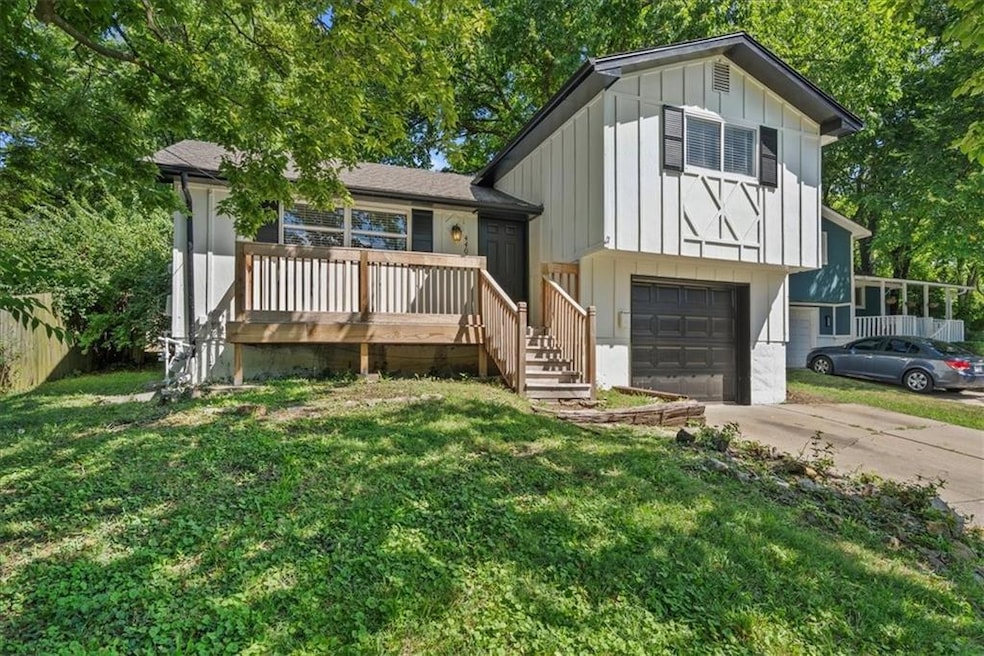
4404 Elledge Dr Roeland Park, KS 66205
Estimated payment $2,077/month
Highlights
- Deck
- Traditional Architecture
- No HOA
- Roesland Elementary School Rated A-
- Main Floor Primary Bedroom
- Stainless Steel Appliances
About This Home
Freshly Updated Roeland Park Charmer – Main Floor Primary Suite!
Welcome home to this beautifully updated 3-bedroom, 2-bathroom gem featuring a desirable main-floor primary suite. Freshly painted inside and out, this home shines with all-new flooring throughout, creating a bright and modern feel the moment you step inside.
The spacious living room flows into a functional kitchen and dining area, perfect for both daily living and entertaining. Upstairs, you’ll find two additional bedrooms and a full bath, offering plenty of flexibility for family, guests, or a home office.
Enjoy the convenience of Roeland Park living—close to parks, shops, dining, and quick highway access for an easy commute.
Listing Agent
One Stop Realty, Inc Brokerage Phone: 816-668-2240 License #2013018099 Listed on: 08/23/2025
Home Details
Home Type
- Single Family
Est. Annual Taxes
- $3,356
Year Built
- Built in 1963
Lot Details
- 0.26 Acre Lot
- Wood Fence
Parking
- 1 Car Attached Garage
- Inside Entrance
- Front Facing Garage
Home Design
- Traditional Architecture
- Composition Roof
Interior Spaces
- 1.5-Story Property
- Ceiling Fan
- Living Room
- Fire and Smoke Detector
Kitchen
- Eat-In Kitchen
- Built-In Electric Oven
- Dishwasher
- Stainless Steel Appliances
- Disposal
Flooring
- Laminate
- Ceramic Tile
Bedrooms and Bathrooms
- 3 Bedrooms
- Primary Bedroom on Main
- 2 Full Bathrooms
Unfinished Basement
- Basement Fills Entire Space Under The House
- Laundry in Basement
Additional Features
- Deck
- City Lot
- Forced Air Heating and Cooling System
Community Details
- No Home Owners Association
- Beers Third Subdivision
Listing and Financial Details
- Assessor Parcel Number PP03000000-0027A
- $0 special tax assessment
Map
Home Values in the Area
Average Home Value in this Area
Tax History
| Year | Tax Paid | Tax Assessment Tax Assessment Total Assessment is a certain percentage of the fair market value that is determined by local assessors to be the total taxable value of land and additions on the property. | Land | Improvement |
|---|---|---|---|---|
| 2024 | $3,356 | $26,761 | $8,132 | $18,629 |
| 2023 | $3,109 | $24,161 | $7,392 | $16,769 |
| 2022 | $2,979 | $23,368 | $6,426 | $16,942 |
| 2021 | $2,617 | $19,355 | $5,842 | $13,513 |
| 2020 | $2,524 | $18,446 | $4,674 | $13,772 |
| 2019 | $2,234 | $16,135 | $3,112 | $13,023 |
| 2018 | $2,137 | $15,341 | $3,112 | $12,229 |
| 2017 | $1,784 | $12,190 | $3,112 | $9,078 |
| 2016 | $2,210 | $15,088 | $3,112 | $11,976 |
| 2015 | $2,050 | $14,042 | $3,112 | $10,930 |
| 2013 | -- | $13,460 | $3,112 | $10,348 |
Property History
| Date | Event | Price | Change | Sq Ft Price |
|---|---|---|---|---|
| 08/23/2025 08/23/25 | For Sale | $329,950 | +135.8% | $141 / Sq Ft |
| 08/22/2016 08/22/16 | Sold | -- | -- | -- |
| 08/06/2016 08/06/16 | Pending | -- | -- | -- |
| 05/20/2016 05/20/16 | For Sale | $139,900 | -- | $118 / Sq Ft |
Purchase History
| Date | Type | Sale Price | Title Company |
|---|---|---|---|
| Special Warranty Deed | -- | Stewart Title | |
| Sheriffs Deed | -- | Attorney | |
| Warranty Deed | -- | Parkway Title Inc | |
| Warranty Deed | -- | Chicago Title Insurance Co | |
| Warranty Deed | -- | Security Land Title Company |
Mortgage History
| Date | Status | Loan Amount | Loan Type |
|---|---|---|---|
| Previous Owner | $135,000 | New Conventional | |
| Previous Owner | $113,106 | FHA | |
| Previous Owner | $96,425 | FHA | |
| Closed | $0 | No Value Available |
Similar Homes in the area
Source: Heartland MLS
MLS Number: 2570433
APN: PP03000000-0027A
- 4928 Fontana St
- 3912 Elledge Dr
- 3101 S 9th Place
- 3822 Elledge Dr
- 5006 W 50th Terrace
- 3029 S 9th Place
- 3136 S 8th St
- 5001 Juniper Dr
- 3011 S 10th St
- 5004 Juniper Dr
- 3100 S 8th St
- 3600 W 48th St
- 3128 Puckett Rd
- 5239 Catalina St
- 5205 W 50th Terrace
- 2947 S 9th St
- 5211 W 50th Terrace
- 5218 Juniper Dr
- 5307 W 50th Terrace
- 5311 W 50th Terrace
- 1100-1156 County Line Rd
- 3040 Suntree Plaza
- 4825 Pawnee Dr
- 5100 W 51st Terrace
- 3124 Woodview Ridge Dr
- 1006 Forest Ct
- 4751 Windsor St
- 4938 Canterbury Rd
- 5013 Canterbury Rd
- 4210 Shawnee Mission Pkwy
- 4326 Mission Rd
- 4121-4127 Thompson St
- 2810 W 42nd Ave
- 5808 Nall Ave
- 2200 W 47th Place
- 5020 Glenwood St
- 2806 Lake Ave
- 3875 S Thompson St
- 6900 W 50th Terrace
- 4117 Adams St






