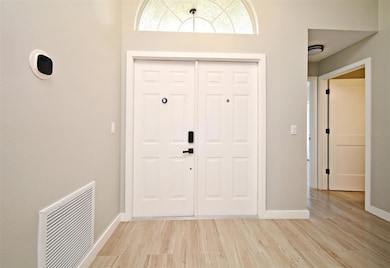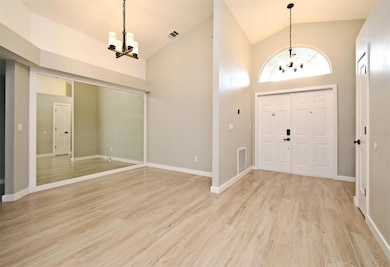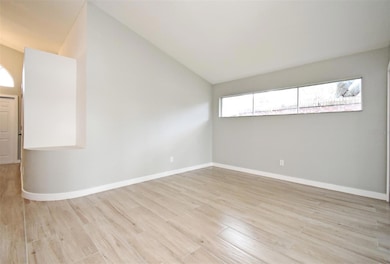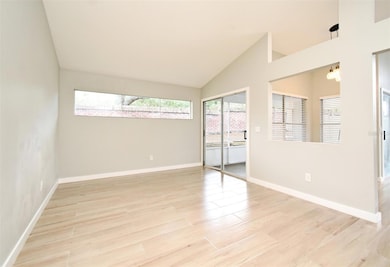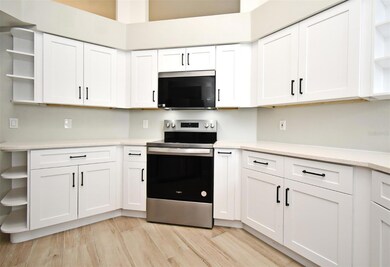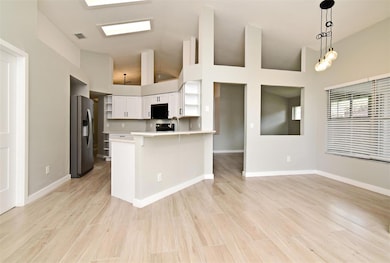
4404 Gwyndale Ct Orlando, FL 32837
Hunters Creek NeighborhoodEstimated payment $2,830/month
Highlights
- High Ceiling
- 2 Car Attached Garage
- Living Room
- Hunters Creek Elementary School Rated 9+
- Walk-In Closet
- Tile Flooring
About This Home
Practically entire home has been remodeled, Inside and out within the last 6 months, feels brand new. As you pull up to the home you are greeted with the perfect curb appeal, new paint, new roof new sod. The AC is 2016, Then you enter and you are welcomed into this modern designer looking home where owner spared no expense. Home has been Replumbed, Completely New Kitchen, with Quartz Countertops, lots of beautiful cupboards, stainless steel Appliances, with an open concept leading out to the enclosed patio. Both bathrooms has been completely redone again with modern designer look. All new porcelain tile Flooring throughout. Freshly painted inside and out, new fans, new lights, new sliding door, too much to mention, you have to come see this beauty. Discover the perfect blend of style, comfort, with all todays modern look in a cul de sac. This home is walking distance to a few Schools and shopping and 5minutes to the 417. Hunters Creek is a vibrant, highly sought-after amenity-rich community zoned for top-rated schools and offering access to parks, trails, sports courts, a fishing pier, playgrounds, and community events throughout the year. All just minutes from The Loop, major highways, theme parks, and Orlando International Airport. Priced for a quick sale.
Listing Agent
CENTURY 21 CARIOTI Brokerage Phone: 407-354-0074 License #3034262 Listed on: 04/04/2025

Home Details
Home Type
- Single Family
Est. Annual Taxes
- $2,347
Year Built
- Built in 1993
Lot Details
- 6,835 Sq Ft Lot
- East Facing Home
- Property is zoned P-D
HOA Fees
- $93 Monthly HOA Fees
Parking
- 2 Car Attached Garage
Home Design
- Slab Foundation
- Shingle Roof
- Block Exterior
- Stucco
Interior Spaces
- 1,740 Sq Ft Home
- 1-Story Property
- High Ceiling
- Ceiling Fan
- Family Room
- Living Room
- Dining Room
- Tile Flooring
- Laundry in unit
Kitchen
- Range
- Microwave
- Dishwasher
Bedrooms and Bathrooms
- 3 Bedrooms
- Walk-In Closet
- 2 Full Bathrooms
Schools
- Hunter's Creek Elementary School
- Hunter's Creek Middle School
- Freedom High School
Utilities
- Central Heating and Cooling System
- Cable TV Available
Community Details
- Hunter's Creek Com. Association, Phone Number (407) 240-6000
- Hunters Creek Tr 350 Ph 01 Subdivision
Listing and Financial Details
- Visit Down Payment Resource Website
- Tax Lot 47
- Assessor Parcel Number 29-24-29-3823-00-470
Map
Home Values in the Area
Average Home Value in this Area
Tax History
| Year | Tax Paid | Tax Assessment Tax Assessment Total Assessment is a certain percentage of the fair market value that is determined by local assessors to be the total taxable value of land and additions on the property. | Land | Improvement |
|---|---|---|---|---|
| 2025 | $2,347 | $369,950 | $80,000 | $289,950 |
| 2024 | $2,185 | $166,812 | -- | -- |
| 2023 | $2,185 | $157,389 | $0 | $0 |
| 2022 | $2,077 | $152,805 | $0 | $0 |
| 2021 | $2,035 | $148,354 | $0 | $0 |
| 2020 | $1,930 | $146,306 | $0 | $0 |
| 2019 | $1,970 | $143,017 | $0 | $0 |
| 2018 | $1,942 | $140,350 | $0 | $0 |
| 2017 | $1,903 | $197,903 | $46,000 | $151,903 |
| 2016 | $1,873 | $193,463 | $46,000 | $147,463 |
| 2015 | $1,903 | $180,537 | $46,000 | $134,537 |
| 2014 | $1,945 | $166,659 | $40,000 | $126,659 |
Property History
| Date | Event | Price | Change | Sq Ft Price |
|---|---|---|---|---|
| 06/30/2025 06/30/25 | Pending | -- | -- | -- |
| 06/26/2025 06/26/25 | For Sale | $460,000 | 0.0% | $264 / Sq Ft |
| 06/17/2025 06/17/25 | Pending | -- | -- | -- |
| 06/05/2025 06/05/25 | For Sale | $460,000 | 0.0% | $264 / Sq Ft |
| 05/29/2025 05/29/25 | Pending | -- | -- | -- |
| 05/06/2025 05/06/25 | Price Changed | $460,000 | -3.2% | $264 / Sq Ft |
| 04/14/2025 04/14/25 | Price Changed | $475,000 | -4.0% | $273 / Sq Ft |
| 04/04/2025 04/04/25 | For Sale | $495,000 | +37.5% | $284 / Sq Ft |
| 09/19/2024 09/19/24 | Sold | $360,000 | -5.3% | $207 / Sq Ft |
| 08/07/2024 08/07/24 | Pending | -- | -- | -- |
| 08/05/2024 08/05/24 | For Sale | $380,000 | -- | $218 / Sq Ft |
Purchase History
| Date | Type | Sale Price | Title Company |
|---|---|---|---|
| Warranty Deed | $360,000 | Nona Title | |
| Warranty Deed | $129,900 | -- | |
| Warranty Deed | $118,900 | -- |
Mortgage History
| Date | Status | Loan Amount | Loan Type |
|---|---|---|---|
| Open | $280,000 | New Conventional | |
| Previous Owner | $50,000 | Credit Line Revolving | |
| Previous Owner | $20,000 | New Conventional | |
| Previous Owner | $103,900 | New Conventional | |
| Previous Owner | $113,190 | New Conventional | |
| Previous Owner | $103,900 | New Conventional |
Similar Homes in Orlando, FL
Source: Stellar MLS
MLS Number: O6296654
APN: 29-2429-3823-00-470
- 12020 Villanova Dr Unit 107
- 12016 Villanova Dr Unit 102
- 12021 Villanova Dr Unit 111
- 12024 Villanova Dr Unit 105
- 12307 Lantana Park Ln Unit 110
- 12107 Poppy Field Ln Unit 110
- 12107 Poppy Field Ln Unit 105
- 12008 Villanova Dr Unit 112
- 12106 Poppy Field Ln Unit 107
- 12106 Poppy Field Ln Unit 109
- 4444 Withrowwood Ct
- 12209 Wild Iris Way Unit 110
- 12216 Wild Iris Way Unit 112
- 12220 Wild Iris Way Unit 103
- 12414 Baleria Cove Unit 104
- 12212 Wild Iris Way Unit 106
- 13944 Huntwick Dr
- 12204 Wild Iris Way Unit 108
- 12204 Wild Iris Way Unit 109
- 13746 Beauregard Place

