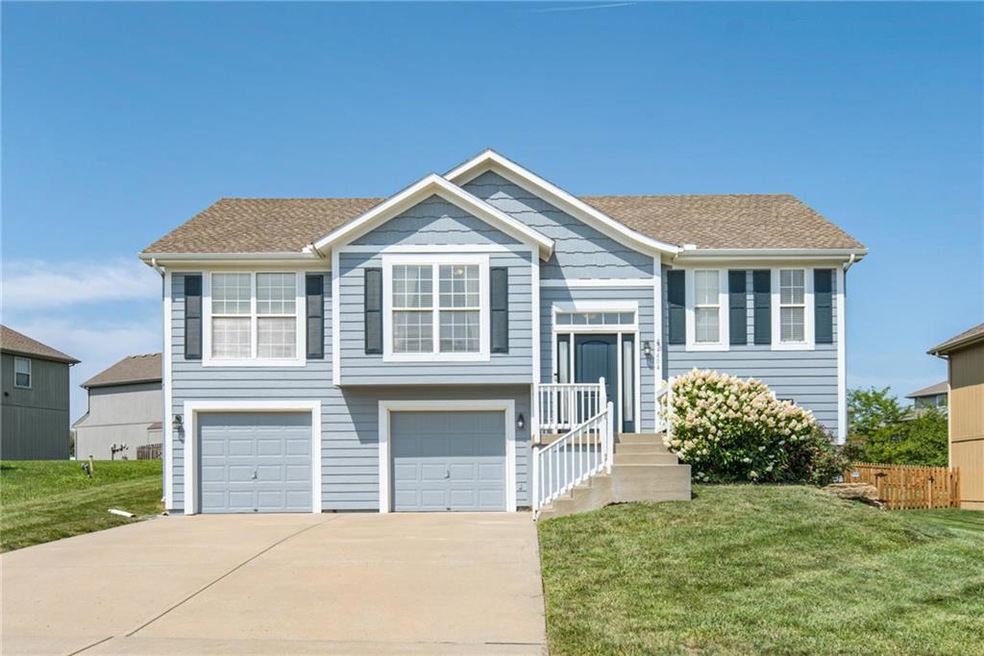4404 NE 85th St Kansas City, MO 64156
Northland NeighborhoodEstimated payment $2,138/month
Highlights
- Deck
- Vaulted Ceiling
- Main Floor Bedroom
- Northview Elementary School Rated A-
- Traditional Architecture
- Open to Family Room
About This Home
Great opportunity to get into the Barry Brooke subdivision in the Staley school district! This three bedroom, two bathroom split-level features a cozy fireplace and fresh paint inside and out. The eat in kitchen features bar seating, ample counter space, and a great flow for entertaining or casual family meals. The large primary suite has vaulted ceilings, generous space, and a private en suite bath. Downstairs, the unfinished basement offers exciting potential for additional living space—whether you’re dreaming of a rec room, home gym, or guest suite. Enjoy outdoor living on the deck that overlooks a fully fenced yard, perfect for pets or play. The home sits on a great lot that backs to green space, offering privacy and scenic views. An extra deep garage provides plenty of room for storage, hobbies, or a workshop. With 5-year-old HVAC, 7-year-old roof and solid bones, a little TLC will go a long way in adding instant equity. This is a great opportunity to get into a prime area with excellent highway access and tons of shopping and restaurants nearby.
Listing Agent
KC LOCAL HOMES Brokerage Phone: 816-437-1817 License #2015042751 Listed on: 08/08/2025
Home Details
Home Type
- Single Family
Est. Annual Taxes
- $3,498
Year Built
- Built in 2008
Lot Details
- 7,405 Sq Ft Lot
- Privacy Fence
- Wood Fence
- Paved or Partially Paved Lot
HOA Fees
- $8 Monthly HOA Fees
Parking
- 2 Car Attached Garage
- Front Facing Garage
- Garage Door Opener
- Secure Parking
Home Design
- Traditional Architecture
- Split Level Home
- Composition Roof
- Wood Siding
Interior Spaces
- 1,294 Sq Ft Home
- Vaulted Ceiling
- Ceiling Fan
- Thermal Windows
- Entryway
- Family Room with Fireplace
- Living Room
- Unfinished Basement
Kitchen
- Open to Family Room
- Eat-In Kitchen
- Built-In Oven
- Dishwasher
- Wood Stained Kitchen Cabinets
- Disposal
Flooring
- Carpet
- Tile
Bedrooms and Bathrooms
- 3 Bedrooms
- Main Floor Bedroom
- Walk-In Closet
- 2 Full Bathrooms
Laundry
- Laundry Room
- Laundry on main level
Schools
- Northview Elementary School
- Staley High School
Additional Features
- Deck
- City Lot
- Central Air
Community Details
- Barry Brooke HOA
- Barry Brooke Subdivision
Listing and Financial Details
- Assessor Parcel Number 14-115-00-03-2.00
- $0 special tax assessment
Map
Home Values in the Area
Average Home Value in this Area
Tax History
| Year | Tax Paid | Tax Assessment Tax Assessment Total Assessment is a certain percentage of the fair market value that is determined by local assessors to be the total taxable value of land and additions on the property. | Land | Improvement |
|---|---|---|---|---|
| 2024 | $3,498 | $43,420 | -- | -- |
| 2023 | $3,492 | $43,420 | $0 | $0 |
| 2022 | $3,086 | $36,940 | $0 | $0 |
| 2021 | $3,090 | $36,936 | $7,600 | $29,336 |
| 2020 | $3,087 | $34,140 | $0 | $0 |
| 2019 | $3,030 | $34,143 | $6,650 | $27,493 |
| 2018 | $3,045 | $32,790 | $0 | $0 |
| 2017 | $2,843 | $32,790 | $6,080 | $26,710 |
| 2016 | $2,843 | $31,180 | $6,080 | $25,100 |
| 2015 | $2,842 | $31,180 | $6,080 | $25,100 |
| 2014 | $2,885 | $31,180 | $6,080 | $25,100 |
Property History
| Date | Event | Price | Change | Sq Ft Price |
|---|---|---|---|---|
| 08/12/2025 08/12/25 | Pending | -- | -- | -- |
| 08/08/2025 08/08/25 | For Sale | $340,000 | +71.3% | $263 / Sq Ft |
| 05/31/2017 05/31/17 | Sold | -- | -- | -- |
| 04/17/2017 04/17/17 | Pending | -- | -- | -- |
| 04/14/2017 04/14/17 | For Sale | $198,500 | -- | -- |
Purchase History
| Date | Type | Sale Price | Title Company |
|---|---|---|---|
| Interfamily Deed Transfer | -- | Boston National Title | |
| Warranty Deed | -- | Kansas City Title Inc | |
| Warranty Deed | -- | First American Title Co | |
| Warranty Deed | -- | First American Title Co |
Mortgage History
| Date | Status | Loan Amount | Loan Type |
|---|---|---|---|
| Open | $189,475 | VA | |
| Closed | $201,922 | VA | |
| Previous Owner | $156,100 | New Conventional | |
| Previous Owner | $173,000 | Purchase Money Mortgage | |
| Previous Owner | $146,904 | Construction |
Source: Heartland MLS
MLS Number: 2566780
APN: 14-115-00-03-002.00
- 4601 NE 85th Terrace
- 4601 NE 88th St
- 4434 NE 83rd Terrace
- 4316 NE 83rd St
- 4318 NE 83rd St
- 5651 NE Barry Rd
- 8643 N Myrtle Ave
- 4405 NE 83rd St
- 4439 NE 83rd St
- 8611 N Mersington Ave
- 4535 NE 86th Terrace
- 4706 NE 86th Terrace
- 4605 NE 86th Terrace
- 4809 NE 86th Terrace
- 4523 NE 86th Terrace
- 4516 NE 86th Terrace
- 4512 N 86th Terrace
- 4008 NE 83rd St
- 9010 N Denver Ave
- 0 152 Hwy & Indiana St







