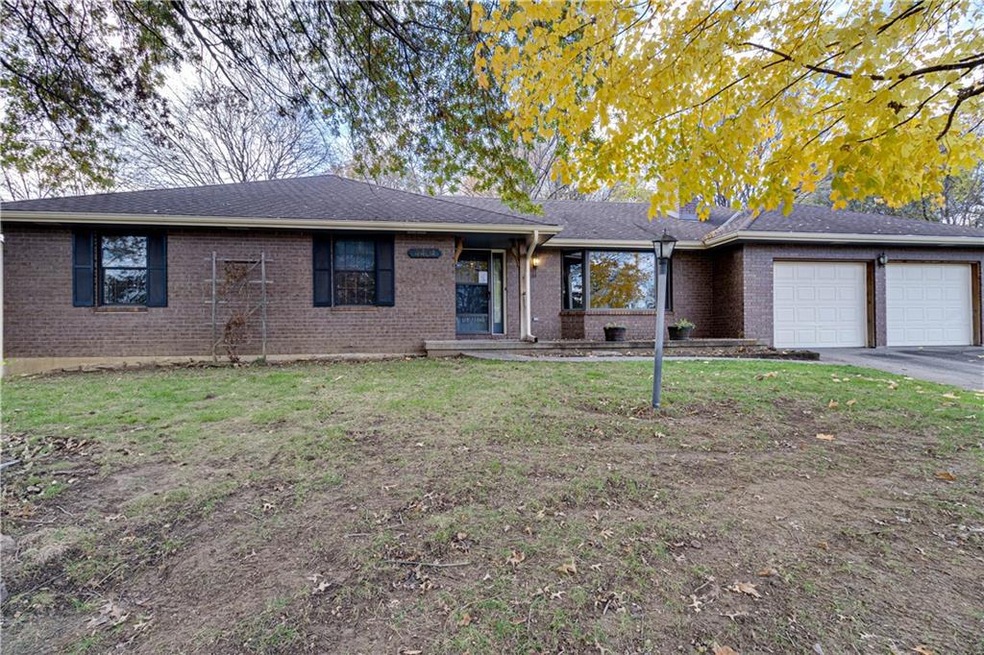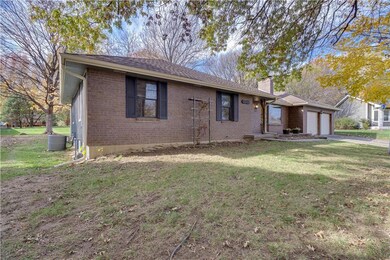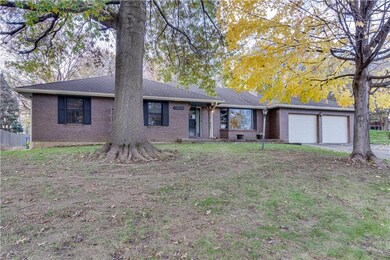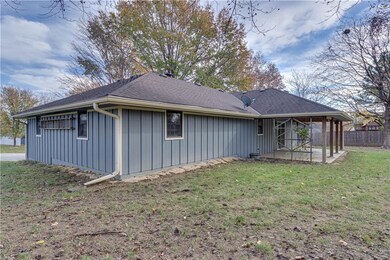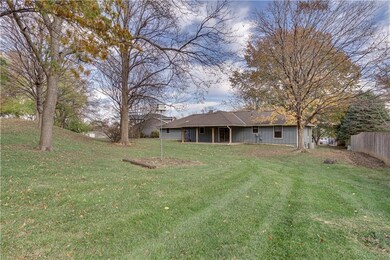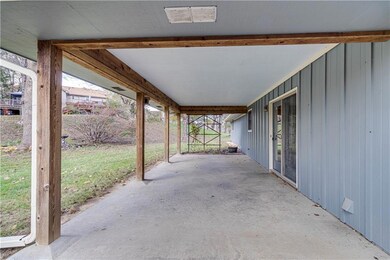
4404 Orangetree Ct Saint Joseph, MO 64506
East Saint Joseph NeighborhoodHighlights
- Family Room with Fireplace
- Ranch Style House
- Covered patio or porch
- Recreation Room
- No HOA
- Some Wood Windows
About This Home
As of December 2024Location Location Location! One owner, level ranch tucked away on a quiet cul-de-sac lot in a convenient east-end neighborhood. Features include an entry for greeting guests, nice sized living room accented by a bay window and masonry fireplace, formal dining room, eat-in kitchen with an abundance of cabinets, wide hallway leading to 3 nice sized bedrooms and 2 full baths all on the main floor. Additionally, the lower level boasts a large family room with 2nd fireplace, an adjoining rec room with built-in storage closets, 1/2 bath, a non-conforming bedroom, and laundry/utility area. There is an abundance of finished living space to enjoy. The extra deep 2-car attached garage includes a workbench and storage cabinets. Check out the wonderful covered patio and tree-shaded private backyard! Great combination of location and floor plan affordably priced. Pool table, bookcases and TV cabinet in family room stay. Water softener & purifier stay. Cabinets and workbench in garage stay. Refrigerator, washer & dryer are negotiable. This may be the property you've been searching for!
Last Agent to Sell the Property
REECENICHOLS-IDE CAPITAL Brokerage Phone: 816-390-4144 License #1999028827

Home Details
Home Type
- Single Family
Est. Annual Taxes
- $2,526
Year Built
- Built in 1988
Lot Details
- 0.41 Acre Lot
- Lot Dimensions are 98x126x164x219
- Cul-De-Sac
- Paved or Partially Paved Lot
- Many Trees
Parking
- 2 Car Attached Garage
- Front Facing Garage
- Garage Door Opener
Home Design
- Ranch Style House
- Traditional Architecture
- Brick Frame
- Composition Roof
- Masonry
Interior Spaces
- Ceiling Fan
- Some Wood Windows
- Window Treatments
- Family Room with Fireplace
- 2 Fireplaces
- Living Room with Fireplace
- Recreation Room
Kitchen
- Eat-In Kitchen
- Built-In Electric Oven
- Dishwasher
- Wood Stained Kitchen Cabinets
- Disposal
Flooring
- Carpet
- Vinyl
Bedrooms and Bathrooms
- 3 Bedrooms
Finished Basement
- Basement Fills Entire Space Under The House
- Sump Pump
- Laundry in Basement
Schools
- Oak Grove Elementary School
- Central High School
Additional Features
- Covered patio or porch
- Forced Air Heating and Cooling System
Community Details
- No Home Owners Association
- Pine Ridge Hts Subdivision
Listing and Financial Details
- Assessor Parcel Number 06-1.0-02-004-001-001.017
- $0 special tax assessment
Ownership History
Purchase Details
Home Financials for this Owner
Home Financials are based on the most recent Mortgage that was taken out on this home.Purchase Details
Map
Similar Homes in Saint Joseph, MO
Home Values in the Area
Average Home Value in this Area
Purchase History
| Date | Type | Sale Price | Title Company |
|---|---|---|---|
| Warranty Deed | -- | St Joseph Title | |
| Warranty Deed | -- | St Joseph Title | |
| Interfamily Deed Transfer | -- | -- |
Mortgage History
| Date | Status | Loan Amount | Loan Type |
|---|---|---|---|
| Open | $286,635 | New Conventional | |
| Closed | $286,635 | New Conventional | |
| Previous Owner | $70,000 | Unknown | |
| Previous Owner | $60,000 | Credit Line Revolving |
Property History
| Date | Event | Price | Change | Sq Ft Price |
|---|---|---|---|---|
| 12/18/2024 12/18/24 | Sold | -- | -- | -- |
| 11/14/2024 11/14/24 | For Sale | $295,000 | -- | $109 / Sq Ft |
Tax History
| Year | Tax Paid | Tax Assessment Tax Assessment Total Assessment is a certain percentage of the fair market value that is determined by local assessors to be the total taxable value of land and additions on the property. | Land | Improvement |
|---|---|---|---|---|
| 2024 | $2,527 | $35,350 | $4,850 | $30,500 |
| 2023 | $2,527 | $35,350 | $4,850 | $30,500 |
| 2022 | $2,332 | $35,350 | $4,850 | $30,500 |
| 2021 | $2,342 | $35,350 | $4,850 | $30,500 |
| 2020 | $2,328 | $35,350 | $4,850 | $30,500 |
| 2019 | $2,248 | $35,350 | $4,850 | $30,500 |
| 2018 | $2,029 | $35,350 | $4,850 | $30,500 |
| 2017 | $2,011 | $35,350 | $0 | $0 |
| 2015 | $1,960 | $35,350 | $0 | $0 |
| 2014 | $1,960 | $35,350 | $0 | $0 |
Source: Heartland MLS
MLS Number: 2519388
APN: 06-1.0-02-004-001-001.017
- 4415 Appletree Ct
- 1706 N Leonard Rd
- 1515 N 42nd Terrace
- 1506 N 43rd St
- 2301 Buckingham St
- 2704 N Woodbine Rd
- 1806 N Woodbine Rd
- 7 Stonecrest N A
- 4607 Hunters Glen Dr
- 4101 Hidden Valley Dr
- 4606 Hunters Glen Dr
- 4313 Hidden Valley Dr
- 3904 Wellington Dr
- 4311 Hidden Valley Dr
- 3900 Westgate Dr
- 3800 Beck Rd
- 4329 Stonecrest Dr
- 4509 Alpha Ln
- 4513 Alpha Ln
- 4809 Mockingbird Ln
