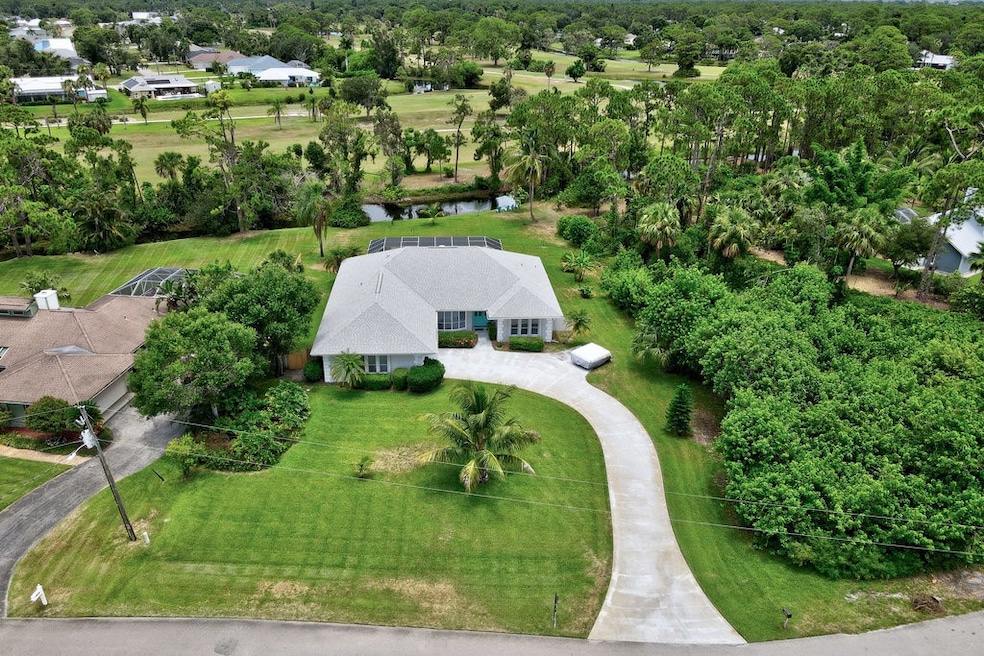
4404 Redwood Dr Fort Pierce, FL 34951
Estimated payment $3,234/month
Highlights
- Parking available for a boat
- Outdoor Pool
- 0.63 Acre Lot
- On Golf Course
- Waterfront
- Canal Access
About This Home
Showing for back up offers. Nestled in the desirable neighborhood of Holiday Pines, this charming single-family residence offers the perfect blend of comfort; privacy. A true sanctuary for families or anyone seeking a peaceful retreat, this pool home is set on a sprawling .63-acre lot, w/room for a garden! NEW roof 1/2025! Featuring 3 oversized bedrooms and 2 full baths, split plan layout that enhances privacy. The heart of the home is the entertainer's dream: a spacious family room, eat-in kitchen; formal dining room. A rare gem, come see today Room size apprx subject to error
Listing Agent
Pare Realty Brokerage Phone: 772-579-5269 License #3298272 Listed on: 06/09/2025
Home Details
Home Type
- Single Family
Est. Annual Taxes
- $3,250
Year Built
- Built in 1990
Lot Details
- 0.63 Acre Lot
- Lot Dimensions are 226x104
- Waterfront
- On Golf Course
- South Facing Home
- Sprinkler System
- Few Trees
Parking
- 2 Car Attached Garage
- Garage Door Opener
- Driveway
- Parking available for a boat
- RV Access or Parking
Property Views
- Golf Course
- Canal
- Garden
- Pool
Home Design
- Shingle Roof
- Stucco
Interior Spaces
- 2,378 Sq Ft Home
- 1-Story Property
- French Doors
- Pull Down Stairs to Attic
- Fire and Smoke Detector
Kitchen
- Range<<rangeHoodToken>>
- <<microwave>>
- Dishwasher
- Disposal
Flooring
- Carpet
- Tile
Bedrooms and Bathrooms
- 3 Bedrooms
- Split Bedroom Floorplan
- Walk-In Closet
- 2 Full Bathrooms
- Roman Tub
- Bathtub
Laundry
- Laundry Room
- Dryer
- Washer
- Laundry Tub
Pool
- Outdoor Pool
- Screen Enclosure
Outdoor Features
- Canal Access
- Screened Patio
- Rain Gutters
Utilities
- Central Heating and Cooling System
- Electric Water Heater
Community Details
- Holiday Pines Subdivision
Listing and Financial Details
- Tax Lot 428
- Assessor Parcel Number 131350200050000
Map
Home Values in the Area
Average Home Value in this Area
Tax History
| Year | Tax Paid | Tax Assessment Tax Assessment Total Assessment is a certain percentage of the fair market value that is determined by local assessors to be the total taxable value of land and additions on the property. | Land | Improvement |
|---|---|---|---|---|
| 2024 | $3,173 | $202,829 | -- | -- |
| 2023 | $3,173 | $196,922 | $0 | $0 |
| 2022 | $2,980 | $191,187 | $0 | $0 |
| 2021 | $2,973 | $185,619 | $0 | $0 |
| 2020 | $2,955 | $183,057 | $0 | $0 |
| 2019 | $2,906 | $178,942 | $0 | $0 |
| 2018 | $2,696 | $175,606 | $0 | $0 |
| 2017 | $2,661 | $181,500 | $41,500 | $140,000 |
| 2016 | $2,524 | $200,900 | $41,500 | $159,400 |
| 2015 | $2,561 | $180,200 | $38,300 | $141,900 |
Property History
| Date | Event | Price | Change | Sq Ft Price |
|---|---|---|---|---|
| 06/25/2025 06/25/25 | For Sale | $535,000 | +135.7% | $225 / Sq Ft |
| 08/25/2016 08/25/16 | Sold | $227,000 | -5.4% | $95 / Sq Ft |
| 07/26/2016 07/26/16 | Pending | -- | -- | -- |
| 07/07/2016 07/07/16 | For Sale | $239,900 | -- | $101 / Sq Ft |
Purchase History
| Date | Type | Sale Price | Title Company |
|---|---|---|---|
| Deed | $227,000 | -- | |
| Quit Claim Deed | -- | Attorney | |
| Trustee Deed | $159,000 | None Available | |
| Warranty Deed | $177,000 | Anchor Land Title Inc | |
| Interfamily Deed Transfer | -- | Attorney | |
| Public Action Common In Florida Clerks Tax Deed Or Tax Deeds Or Property Sold For Taxes | $1,700 | -- |
Mortgage History
| Date | Status | Loan Amount | Loan Type |
|---|---|---|---|
| Open | $30,000 | Credit Line Revolving | |
| Open | $173,650 | No Value Available | |
| Previous Owner | $174,648 | FHA |
Similar Homes in Fort Pierce, FL
Source: REALTORS® Association of Indian River County
MLS Number: 288757
APN: 13-13-502-0005-0000
- 4800 Eagle Dr
- 6034 Indrio Rd Unit 2
- 6024 Indrio Rd Unit 8
- 6006 Indrio Rd Unit 4
- 6004 Indrio Rd Unit 2
- 6008 Indrio Rd Unit 8
- 6034 Indrio Rd Unit 7
- 6020 Indrio Rd Unit 6
- 6018 Indrio Rd Unit 6
- 0 Slash Pine Trail Unit A11722582
- 0 Slash Pine Trail Unit R11043423
- 0 Grovers Rd Unit A11704424
- 5011 Paleo Pines Cir
- 5013 Eastwood Dr
- 5210 Indrio Rd
- 5006 Killarney Ave
- 6506 Palomar Pkwy
- 5400 Paleo Pines Cir
- 6602 Palomar Pkwy
- 51000 Southwind Tr
- 6024 Indrio Rd Unit 1
- 6008 Indrio Rd Unit 2
- 6503 Palomar Pkwy Unit A
- 5112 La Salle St Unit A
- 5544 Spanish River Rd
- 5556 Spanish River Rd
- 6140 Santa Margarito Dr
- 5717 Spanish River Rd
- 5344 Oakland Lake Cir
- 5213 Hummingbird Way
- 6120 Spring Lake Terrace
- 6312 Spring Lake Terrace
- 7705 Banyan St
- 7701 Eden Rd
- 5202 Vespera St
- 5008 Armina Place
- 5253 Vespera St
- 5331 Vespera St
- 5361 San Benedetto Place
- 5114 Armina Place






