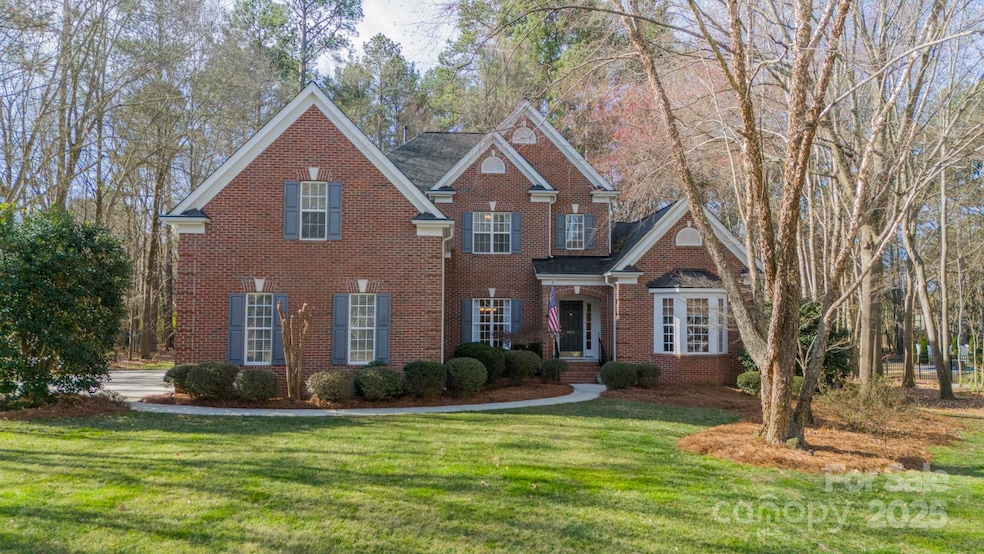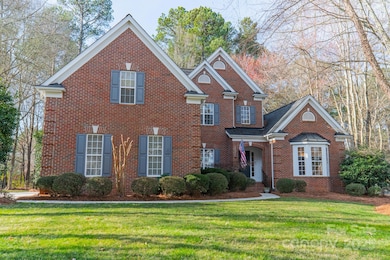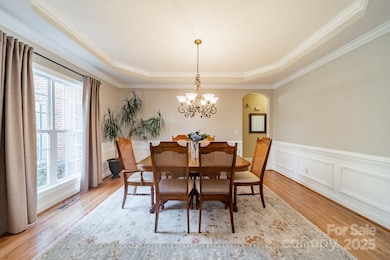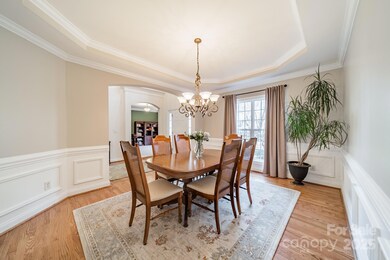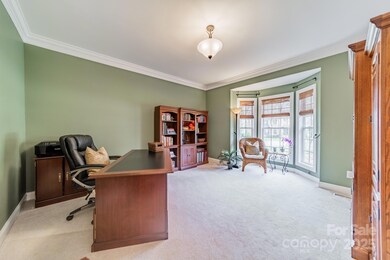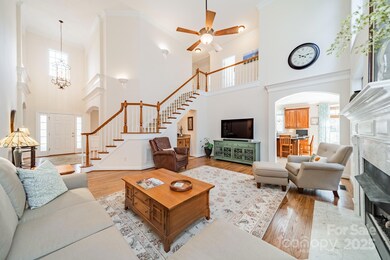
4404 Rustling Woods Dr Denver, NC 28037
Highlights
- Clubhouse
- Deck
- Transitional Architecture
- Rock Springs Elementary School Rated A
- Wooded Lot
- Wood Flooring
About This Home
As of April 2025Classic full brick home offering an inviting atmosphere from the moment you step inside. The dramatic staircase and soaring ceilings in the great room create a grand entrance, with floor-to-ceiling windows. Foyer flanked by dining room and private office, ideal for working at home. Gleaming refinished hardwood floors on main level.Spacious primary bedroom suite is located on the main level featuring beautiful trey ceiling detail. Attached bath includes large walk-in closet, jetted tub, & double vanities. Cozy kitchen boasts a large eat-in area w/windows overlooking tree-filled backyard. Step outside to enjoy the beautifully maintained deck, stone waterfall and path to patio perfect for entertaining. Upstairs, you’ll find 3 roomy bedrooms, 2 full baths, and bonus room offering additional living space. Located in the sought-after Sailview community. Ask agent about amazing opportunity to purchase an extra .79 acre wooded lot with park like setting for ultimate privacy.
Last Agent to Sell the Property
EXP Realty LLC Mooresville Brokerage Email: leighloriandassociates@gmail.com License #260415 Listed on: 03/02/2025

Co-Listed By
EXP Realty LLC Mooresville Brokerage Email: leighloriandassociates@gmail.com License #261599
Home Details
Home Type
- Single Family
Est. Annual Taxes
- $4,547
Year Built
- Built in 2002
Lot Details
- Level Lot
- Wooded Lot
- Property is zoned R-SF
HOA Fees
- $79 Monthly HOA Fees
Parking
- 3 Car Attached Garage
- Workshop in Garage
- Garage Door Opener
- Driveway
Home Design
- Transitional Architecture
- Four Sided Brick Exterior Elevation
Interior Spaces
- 2-Story Property
- Entrance Foyer
- Great Room with Fireplace
- Crawl Space
- Pull Down Stairs to Attic
- Home Security System
Kitchen
- Built-In Oven
- Electric Oven
- Electric Cooktop
- Microwave
- Dishwasher
- Kitchen Island
- Disposal
Flooring
- Wood
- Tile
Bedrooms and Bathrooms
- Walk-In Closet
Laundry
- Laundry Room
- Electric Dryer Hookup
Outdoor Features
- Deck
Schools
- Rock Springs Elementary School
- North Lincoln Middle School
- North Lincoln High School
Utilities
- Forced Air Zoned Heating and Cooling System
- Heating System Uses Natural Gas
Listing and Financial Details
- Assessor Parcel Number 76646
Community Details
Overview
- Associa Carolinas Association, Phone Number (704) 944-8181
- Sailview Subdivision
- Mandatory home owners association
Amenities
- Picnic Area
- Clubhouse
Recreation
- Tennis Courts
- Community Playground
- Community Pool
Security
- Card or Code Access
Ownership History
Purchase Details
Home Financials for this Owner
Home Financials are based on the most recent Mortgage that was taken out on this home.Purchase Details
Purchase Details
Purchase Details
Similar Homes in Denver, NC
Home Values in the Area
Average Home Value in this Area
Purchase History
| Date | Type | Sale Price | Title Company |
|---|---|---|---|
| Warranty Deed | $875,000 | None Listed On Document | |
| Warranty Deed | $875,000 | None Listed On Document | |
| Warranty Deed | $875,000 | None Listed On Document | |
| Warranty Deed | $875,000 | None Listed On Document | |
| Deed | $343,200 | -- | |
| Deed | $343,200 | -- | |
| Deed | $45,000 | -- | |
| Deed | $45,000 | -- | |
| Deed | $45,000 | -- | |
| Deed | $45,000 | -- |
Mortgage History
| Date | Status | Loan Amount | Loan Type |
|---|---|---|---|
| Open | $787,500 | New Conventional | |
| Closed | $787,500 | New Conventional |
Property History
| Date | Event | Price | Change | Sq Ft Price |
|---|---|---|---|---|
| 04/30/2025 04/30/25 | Sold | $875,000 | 0.0% | $254 / Sq Ft |
| 03/02/2025 03/02/25 | For Sale | $875,000 | -- | $254 / Sq Ft |
Tax History Compared to Growth
Tax History
| Year | Tax Paid | Tax Assessment Tax Assessment Total Assessment is a certain percentage of the fair market value that is determined by local assessors to be the total taxable value of land and additions on the property. | Land | Improvement |
|---|---|---|---|---|
| 2024 | $4,547 | $734,153 | $102,000 | $632,153 |
| 2023 | $4,542 | $734,153 | $102,000 | $632,153 |
| 2022 | $3,435 | $448,037 | $70,000 | $378,037 |
| 2021 | $3,404 | $448,037 | $70,000 | $378,037 |
| 2020 | $3,199 | $448,037 | $70,000 | $378,037 |
| 2019 | $3,199 | $448,037 | $70,000 | $378,037 |
| 2018 | $2,847 | $378,185 | $74,000 | $304,185 |
| 2017 | $2,746 | $378,185 | $74,000 | $304,185 |
| 2016 | $2,736 | $378,185 | $74,000 | $304,185 |
| 2015 | $2,888 | $378,185 | $74,000 | $304,185 |
| 2014 | $3,058 | $408,881 | $86,000 | $322,881 |
Agents Affiliated with this Home
-
Lori Drapeau-Rogers

Seller's Agent in 2025
Lori Drapeau-Rogers
EXP Realty LLC Mooresville
(704) 308-8019
50 in this area
96 Total Sales
-
Leigh Aganad

Seller Co-Listing Agent in 2025
Leigh Aganad
EXP Realty LLC Mooresville
(704) 530-4977
43 in this area
78 Total Sales
-
Margo Wells

Buyer's Agent in 2025
Margo Wells
Dickens Mitchener & Associates Inc
(704) 576-2854
1 in this area
101 Total Sales
Map
Source: Canopy MLS (Canopy Realtor® Association)
MLS Number: 4222559
APN: 76646
- 7405 Albemarle Dr
- 4273 Stormy Pointe Ct
- 4536 Rustling Woods Dr
- 7980 Bradford Ln
- 8034 Bay Pointe Dr
- 4075 Crepe Ridge Dr
- 4599 Rustling Woods Dr
- 8024 Bradford Ln
- 8065 Bay Pointe Dr
- 3995 Burton Ln
- 3988 Channel Point Ln
- 3996 Channel Point Ln
- 4525 Island Waters Dr
- 4511 Morning Dove Ct
- 4563 Osprey Run Ct
- 4218 Ash Hollow Ln
- 8170 Bay Pointe Dr
- 8260 Blades Trail
- 8228 Bay Pointe Dr
- 4628 Sierra View Dr
