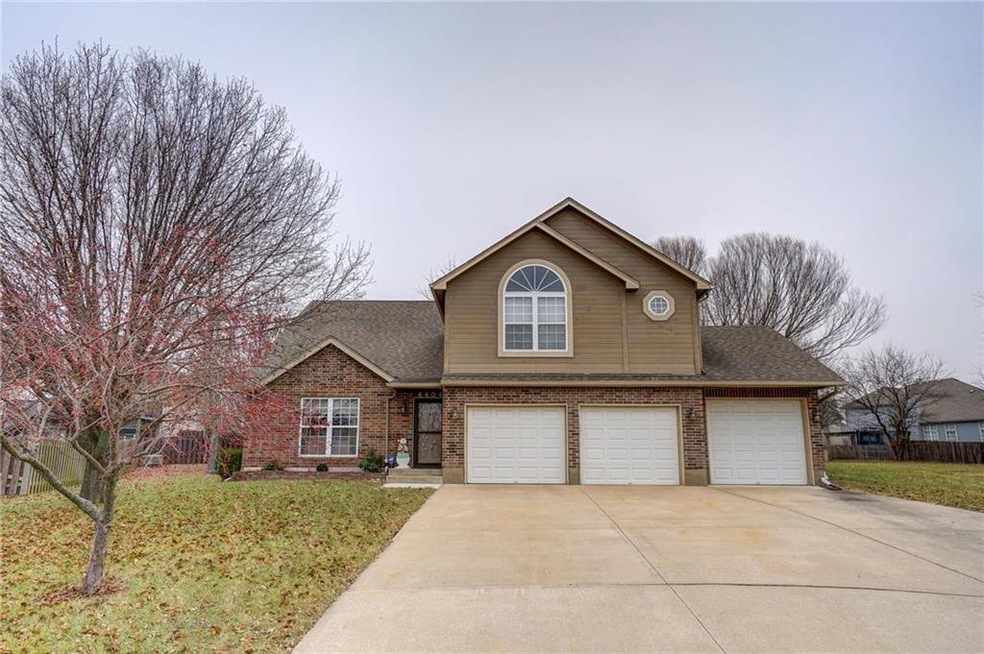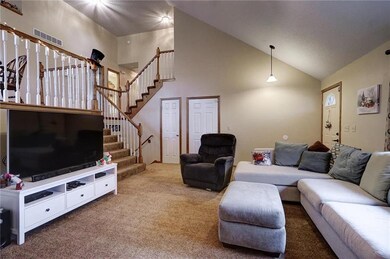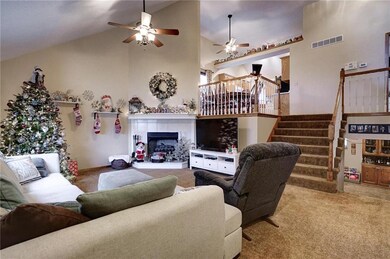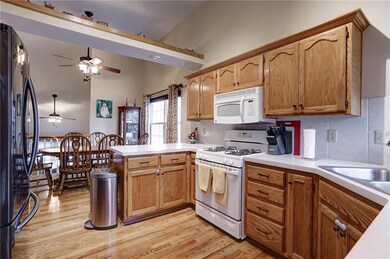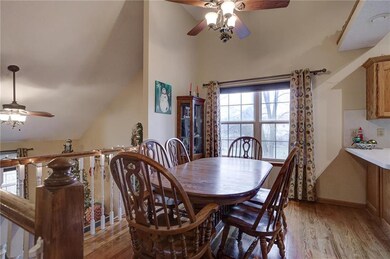
4404 SW Hillside Dr Lees Summit, MO 64082
Highlights
- Deck
- Contemporary Architecture
- Wood Flooring
- Summit Pointe Elementary School Rated A
- Vaulted Ceiling
- Whirlpool Bathtub
About This Home
As of February 2019Excellent California split with some modified perks! All main bedrooms have large walkin closets. One of the biggest lots in the subdivision at the end of the cul-de-sac with no traffic. Well maintained! Washer & Dryer hookups available upstairs & downstairs. Hall nook makes a great study nook/office/storage area. 4th bedroom is non-conforming in basement. Subdivision pools and trash service provided by HOA.
Last Agent to Sell the Property
Weichert, Realtors Welch & Com License #2000159172 Listed on: 12/18/2018

Home Details
Home Type
- Single Family
Est. Annual Taxes
- $3,321
Year Built
- Built in 1999
Lot Details
- 0.25 Acre Lot
- Cul-De-Sac
- Partially Fenced Property
- Level Lot
- Sprinkler System
HOA Fees
- $33 Monthly HOA Fees
Parking
- 3 Car Attached Garage
- Garage Door Opener
Home Design
- Contemporary Architecture
- Split Level Home
- Brick Frame
- Composition Roof
Interior Spaces
- 2,200 Sq Ft Home
- Wet Bar: Carpet, Ceiling Fan(s), Walk-In Closet(s), Cathedral/Vaulted Ceiling, Pantry, Wood Floor
- Built-In Features: Carpet, Ceiling Fan(s), Walk-In Closet(s), Cathedral/Vaulted Ceiling, Pantry, Wood Floor
- Vaulted Ceiling
- Ceiling Fan: Carpet, Ceiling Fan(s), Walk-In Closet(s), Cathedral/Vaulted Ceiling, Pantry, Wood Floor
- Skylights
- Gas Fireplace
- Shades
- Plantation Shutters
- Drapes & Rods
- Family Room
- Living Room with Fireplace
- Combination Kitchen and Dining Room
- Den
- Fire and Smoke Detector
- Laundry on lower level
Kitchen
- Eat-In Country Kitchen
- Dishwasher
- Granite Countertops
- Laminate Countertops
- Disposal
Flooring
- Wood
- Wall to Wall Carpet
- Linoleum
- Laminate
- Stone
- Ceramic Tile
- Luxury Vinyl Plank Tile
- Luxury Vinyl Tile
Bedrooms and Bathrooms
- 4 Bedrooms
- Cedar Closet: Carpet, Ceiling Fan(s), Walk-In Closet(s), Cathedral/Vaulted Ceiling, Pantry, Wood Floor
- Walk-In Closet: Carpet, Ceiling Fan(s), Walk-In Closet(s), Cathedral/Vaulted Ceiling, Pantry, Wood Floor
- Double Vanity
- Whirlpool Bathtub
- Carpet
Finished Basement
- Basement Fills Entire Space Under The House
- Bedroom in Basement
Outdoor Features
- Deck
- Enclosed Patio or Porch
Schools
- Hawthorn Hills Elementary School
- Lee's Summit West High School
Additional Features
- City Lot
- Forced Air Heating and Cooling System
Listing and Financial Details
- Assessor Parcel Number 69-740-01-50-00-0-00-000
Community Details
Overview
- Association fees include trash pick up
- Stoney Creek Estates Subdivision
Recreation
- Community Pool
Ownership History
Purchase Details
Home Financials for this Owner
Home Financials are based on the most recent Mortgage that was taken out on this home.Purchase Details
Home Financials for this Owner
Home Financials are based on the most recent Mortgage that was taken out on this home.Purchase Details
Similar Homes in the area
Home Values in the Area
Average Home Value in this Area
Purchase History
| Date | Type | Sale Price | Title Company |
|---|---|---|---|
| Warranty Deed | -- | Kansas City Title Inc | |
| Warranty Deed | -- | Kansas City Title | |
| Corporate Deed | -- | Security Land Title Company |
Mortgage History
| Date | Status | Loan Amount | Loan Type |
|---|---|---|---|
| Open | $217,500 | New Conventional | |
| Previous Owner | $199,500 | New Conventional | |
| Previous Owner | $205,229 | FHA | |
| Previous Owner | $36,000 | Unknown |
Property History
| Date | Event | Price | Change | Sq Ft Price |
|---|---|---|---|---|
| 02/19/2019 02/19/19 | Sold | -- | -- | -- |
| 01/08/2019 01/08/19 | Pending | -- | -- | -- |
| 12/18/2018 12/18/18 | For Sale | $248,000 | +7.8% | $113 / Sq Ft |
| 01/09/2017 01/09/17 | Sold | -- | -- | -- |
| 12/07/2016 12/07/16 | Pending | -- | -- | -- |
| 10/14/2016 10/14/16 | For Sale | $230,000 | -- | $105 / Sq Ft |
Tax History Compared to Growth
Tax History
| Year | Tax Paid | Tax Assessment Tax Assessment Total Assessment is a certain percentage of the fair market value that is determined by local assessors to be the total taxable value of land and additions on the property. | Land | Improvement |
|---|---|---|---|---|
| 2024 | $5,499 | $76,713 | $13,405 | $63,308 |
| 2023 | $5,499 | $76,713 | $13,291 | $63,422 |
| 2022 | $4,249 | $52,630 | $11,733 | $40,897 |
| 2021 | $4,337 | $52,630 | $11,733 | $40,897 |
| 2020 | $4,174 | $50,161 | $11,733 | $38,428 |
| 2019 | $4,060 | $50,161 | $11,733 | $38,428 |
| 2018 | $3,321 | $38,078 | $4,318 | $33,760 |
| 2017 | $2,926 | $38,078 | $4,318 | $33,760 |
| 2016 | $2,926 | $33,212 | $4,465 | $28,747 |
| 2014 | $2,585 | $28,762 | $5,832 | $22,930 |
Agents Affiliated with this Home
-
Kelly Shumway

Seller's Agent in 2019
Kelly Shumway
Weichert, Realtors Welch & Com
(816) 868-6195
2 in this area
2 Total Sales
-
Patricia Sanchez

Buyer's Agent in 2019
Patricia Sanchez
Realty of America
(913) 915-2492
1 in this area
83 Total Sales
-
Susanne McCambridge

Seller's Agent in 2017
Susanne McCambridge
ReeceNichols - Lees Summit
(816) 914-5323
9 in this area
22 Total Sales
Map
Source: Heartland MLS
MLS Number: 2141909
APN: 69-740-01-50-00-0-00-000
- 1925 SW Merryman Dr
- 4407 SW Briarbrook Dr
- 1129 SW Georgetown Dr
- 1117 SW Drake Cir
- 1116 SW Drake Cir
- 1021 SW Cheshire Dr
- 1101 SW Cheshire Dr
- 1315 SW Georgetown Dr
- 4520 SW Berkshire Dr
- 1129 SW Cheshire Dr
- 3929 SW Flintrock Dr
- 4510 SW Fenwick Rd
- 1320 SW Merryman Dr
- 4641 SW Soldier Dr
- 1213 SW Neelie Ln
- 4647 SW Olympia Place
- Lexington Plan at Stoney Creek - Premier Collection
- Brookside Plan at Stoney Creek - Premier Collection
- Avalon Plan at Stoney Creek - Premier Collection
- Crestwood Plan at Stoney Creek - Premier Collection
