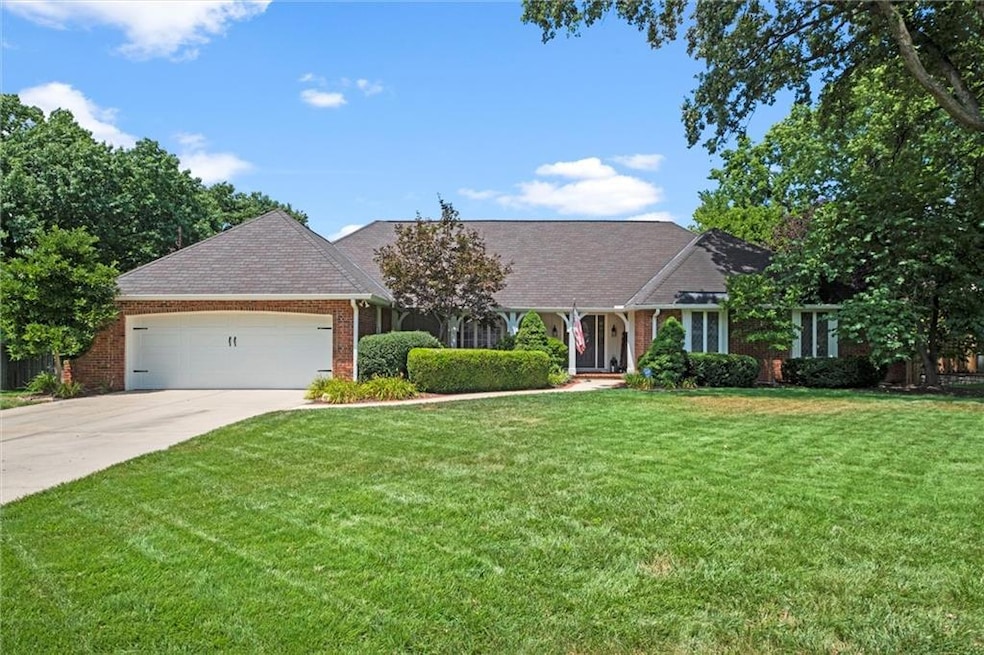
4404 W 93rd St Prairie Village, KS 66207
Estimated payment $5,154/month
Highlights
- Recreation Room
- Ranch Style House
- Breakfast Room
- Trailwood Elementary School Rated A
- Wood Flooring
- Stainless Steel Appliances
About This Home
SOLID, STATELY and COMPLETELY TRANSFORMED in the coveted Kenilworth neighborhood - one of PV's favorite subdivisions! This PRISTINE 1.5 story home has undergone a full facelift with thoughtful, high-quality finishes thruout. Gleaming hardwood floors, crown moldings, designer lighting, crisp paint colors, and elevated finishes that make every space feel NEW. The Great Room will leave you speechless with it's vaulted beamed ceiling, perfect symmetry, brick fireplace and cozy feel. Kitchen has been recently upgraded to include: custom quartz countertops, tile backsplash, stainless appliances, new hardware, and recessed lighting. A seamless flow connects the mudroom, laundry, powder room, and kitchen. ALL 4 BEDROOMS ARE GENEROUS IN SIZE. 3 bedrooms on main level including Primary bedroom w/ ensuite full bathroom. Bedrooms 2 & 3 have easy access to the large full bathroom in hallway. 4th bedroom on 2nd level w/ ensuite full bathroom - perfect for a Guest Suite or Teenage getaway.
Full finished lower level is a BONUS spillover space. Currently used as rec area with a bar and and office space. Nice ceiling height and recessed lighting thruout make this space feel bright and cheery. Walk-up access to backyard thru the unfinished side.
Backyard is EXPANSIVE with covered deck off the great room. Leads to concrete patio and a fully fenced lot with ENDLESS options. The house, the yard, the neighborhood...A MUST SEE TO APPRECIATE!
Listing Agent
ReeceNichols - Country Club Plaza Brokerage Phone: 816-838-5178 License #SP00049532 Listed on: 07/21/2025

Co-Listing Agent
ReeceNichols - Country Club Plaza Brokerage Phone: 816-838-5178 License #2010030259
Home Details
Home Type
- Single Family
Est. Annual Taxes
- $9,577
Year Built
- Built in 1964
Lot Details
- 0.36 Acre Lot
- Wood Fence
HOA Fees
- $6 Monthly HOA Fees
Parking
- 2 Car Attached Garage
Home Design
- Ranch Style House
- Traditional Architecture
Interior Spaces
- Ceiling Fan
- Self Contained Fireplace Unit Or Insert
- Fireplace With Gas Starter
- Family Room with Fireplace
- Living Room
- Breakfast Room
- Formal Dining Room
- Recreation Room
- Finished Basement
- Basement Fills Entire Space Under The House
- Fire and Smoke Detector
Kitchen
- Country Kitchen
- Gas Range
- Dishwasher
- Stainless Steel Appliances
- Disposal
Flooring
- Wood
- Tile
Bedrooms and Bathrooms
- 4 Bedrooms
- Walk-In Closet
Location
- City Lot
Schools
- Trailwood Elementary School
- Sm East High School
Utilities
- Central Air
- Heating System Uses Natural Gas
Community Details
- Kenilworth Subdivision
Listing and Financial Details
- Exclusions: see disclosure
- Assessor Parcel Number OP21000011-0014
- $0 special tax assessment
Map
Home Values in the Area
Average Home Value in this Area
Tax History
| Year | Tax Paid | Tax Assessment Tax Assessment Total Assessment is a certain percentage of the fair market value that is determined by local assessors to be the total taxable value of land and additions on the property. | Land | Improvement |
|---|---|---|---|---|
| 2024 | $9,577 | $82,156 | $30,944 | $51,212 |
| 2023 | $9,607 | $81,984 | $28,128 | $53,856 |
| 2022 | $7,663 | $64,895 | $24,464 | $40,431 |
| 2021 | $7,663 | $67,781 | $24,464 | $43,317 |
| 2020 | $7,768 | $62,100 | $24,464 | $37,636 |
| 2019 | $4,884 | $37,697 | $21,274 | $16,423 |
| 2018 | $4,479 | $34,374 | $21,274 | $13,100 |
| 2017 | $4,044 | $30,417 | $17,728 | $12,689 |
| 2016 | $3,807 | $28,095 | $13,639 | $14,456 |
| 2015 | $3,616 | $26,887 | $13,639 | $13,248 |
| 2013 | -- | $27,060 | $11,367 | $15,693 |
Property History
| Date | Event | Price | Change | Sq Ft Price |
|---|---|---|---|---|
| 08/22/2025 08/22/25 | Pending | -- | -- | -- |
| 08/21/2025 08/21/25 | For Sale | $799,950 | +43.1% | $241 / Sq Ft |
| 06/07/2019 06/07/19 | Sold | -- | -- | -- |
| 04/11/2019 04/11/19 | For Sale | $559,000 | 0.0% | $168 / Sq Ft |
| 04/08/2019 04/08/19 | Pending | -- | -- | -- |
| 03/20/2019 03/20/19 | Price Changed | $559,000 | -3.5% | $168 / Sq Ft |
| 02/28/2019 02/28/19 | For Sale | $579,000 | -- | $174 / Sq Ft |
Purchase History
| Date | Type | Sale Price | Title Company |
|---|---|---|---|
| Quit Claim Deed | -- | Coffelt Land Title | |
| Warranty Deed | -- | Assured Quality Title Co | |
| Deed | -- | Security Land Title Company |
Mortgage History
| Date | Status | Loan Amount | Loan Type |
|---|---|---|---|
| Open | $300,000 | Construction | |
| Previous Owner | $432,000 | New Conventional | |
| Previous Owner | $58,000 | Credit Line Revolving | |
| Previous Owner | $237,000 | New Conventional | |
| Previous Owner | $70,000 | Credit Line Revolving | |
| Previous Owner | $208,000 | No Value Available |
Similar Homes in the area
Source: Heartland MLS
MLS Number: 2564136
APN: OP21000011-0014
- 4506 W 93rd Terrace
- 9317 Catalina St
- 9329 Catalina St
- 9412 Delmar St
- Winston Plan at Meadowbrook Park
- 9358 Juniper Reserve Dr
- 9308 Alhambra St
- 9517 Linden St
- 9510 Cedar St
- 9525 Buena Vista St
- 3520 W 93rd St
- 4924 W 96th St
- 10036 Mission Rd
- 10040 Mission Rd
- 9710 Catalina St
- 8911 Catalina Dr
- 3511 W 92nd St
- 3514 W 92nd St
- 5300 W 101st Terrace
- 4120 W 97th Terrace






