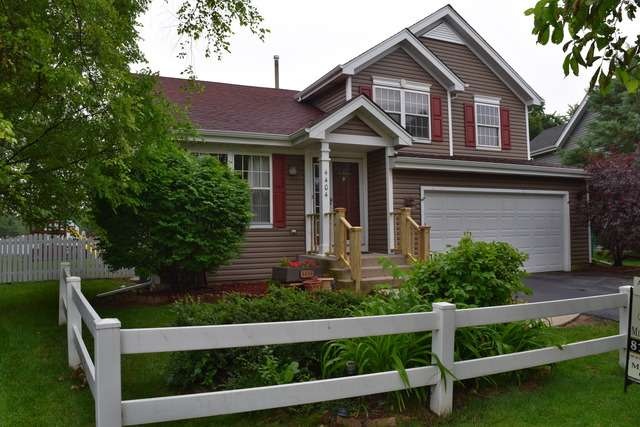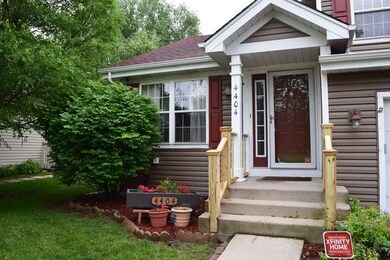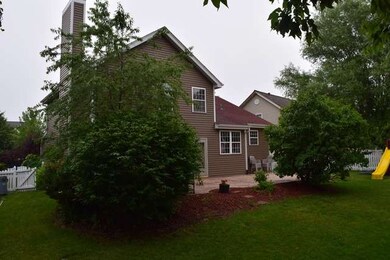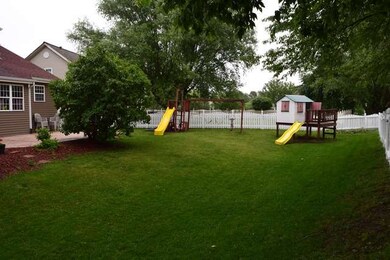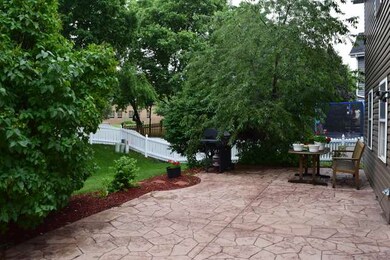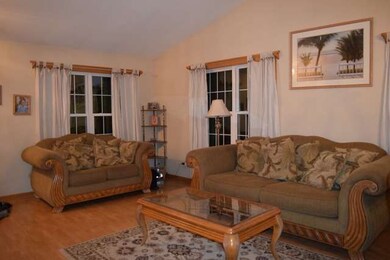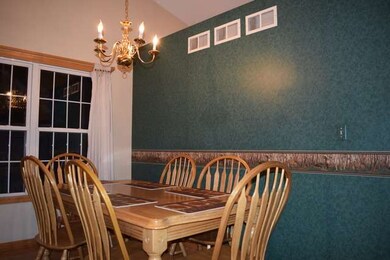
4404 W Ole Farm Rd Plainfield, IL 60586
Fall Creek NeighborhoodHighlights
- Recreation Room
- Vaulted Ceiling
- Fenced Yard
- Plainfield Central High School Rated A-
- Home Office
- Porch
About This Home
As of November 2018Beautiful 3 bedroom,2.5 bath home w/finished basement situated on a professionally landscaped fenced yard.This home features an open floor plan w/vaulted ceilings &pergo floors. Large eat-in kitchen w/an abundance of cabinets,spacious family rm w/fpl,Master suite has large walk-in closet &private bath. Finished basement has Rec rm &office which could be used as Bdr 4. Huge back yard w/stamped concrete patio & more!!!
Last Agent to Sell the Property
Michele Morris Realty License #471002173 Listed on: 06/19/2014
Home Details
Home Type
- Single Family
Est. Annual Taxes
- $7,084
Year Built
- 1994
Lot Details
- Fenced Yard
HOA Fees
- $24 per month
Parking
- Attached Garage
- Garage Transmitter
- Garage Door Opener
- Driveway
- Parking Included in Price
- Garage Is Owned
Home Design
- Slab Foundation
- Vinyl Siding
Interior Spaces
- Primary Bathroom is a Full Bathroom
- Vaulted Ceiling
- Wood Burning Fireplace
- Fireplace With Gas Starter
- Home Office
- Recreation Room
- Laminate Flooring
- Finished Basement
- Partial Basement
Kitchen
- Breakfast Bar
- Oven or Range
- Microwave
- Dishwasher
Outdoor Features
- Stamped Concrete Patio
- Porch
Utilities
- Forced Air Heating and Cooling System
- Heating System Uses Gas
Listing and Financial Details
- Homeowner Tax Exemptions
Ownership History
Purchase Details
Home Financials for this Owner
Home Financials are based on the most recent Mortgage that was taken out on this home.Purchase Details
Home Financials for this Owner
Home Financials are based on the most recent Mortgage that was taken out on this home.Purchase Details
Home Financials for this Owner
Home Financials are based on the most recent Mortgage that was taken out on this home.Purchase Details
Home Financials for this Owner
Home Financials are based on the most recent Mortgage that was taken out on this home.Similar Homes in Plainfield, IL
Home Values in the Area
Average Home Value in this Area
Purchase History
| Date | Type | Sale Price | Title Company |
|---|---|---|---|
| Warranty Deed | $225,000 | Fidelity National Title Ins | |
| Warranty Deed | $180,000 | First American Title | |
| Warranty Deed | $177,500 | Ticor Title | |
| Joint Tenancy Deed | $140,500 | -- |
Mortgage History
| Date | Status | Loan Amount | Loan Type |
|---|---|---|---|
| Open | $216,000 | New Conventional | |
| Closed | $215,000 | New Conventional | |
| Closed | $213,750 | New Conventional | |
| Previous Owner | $21,733 | Credit Line Revolving | |
| Previous Owner | $7,500 | Stand Alone Second | |
| Previous Owner | $175,512 | FHA | |
| Previous Owner | $170,092 | New Conventional | |
| Previous Owner | $181,272 | Fannie Mae Freddie Mac | |
| Previous Owner | $177,050 | Unknown | |
| Previous Owner | $177,378 | FHA | |
| Previous Owner | $174,757 | FHA | |
| Previous Owner | $114,500 | No Value Available |
Property History
| Date | Event | Price | Change | Sq Ft Price |
|---|---|---|---|---|
| 11/28/2018 11/28/18 | Sold | $225,000 | 0.0% | $144 / Sq Ft |
| 10/14/2018 10/14/18 | Pending | -- | -- | -- |
| 09/29/2018 09/29/18 | For Sale | $224,900 | +24.9% | $144 / Sq Ft |
| 07/25/2014 07/25/14 | Sold | $180,000 | +0.1% | $115 / Sq Ft |
| 06/23/2014 06/23/14 | Pending | -- | -- | -- |
| 06/19/2014 06/19/14 | For Sale | $179,900 | -- | $115 / Sq Ft |
Tax History Compared to Growth
Tax History
| Year | Tax Paid | Tax Assessment Tax Assessment Total Assessment is a certain percentage of the fair market value that is determined by local assessors to be the total taxable value of land and additions on the property. | Land | Improvement |
|---|---|---|---|---|
| 2023 | $7,084 | $96,559 | $23,908 | $72,651 |
| 2022 | $6,339 | $86,723 | $21,473 | $65,250 |
| 2021 | $6,007 | $81,049 | $20,068 | $60,981 |
| 2020 | $5,914 | $78,750 | $19,499 | $59,251 |
| 2019 | $5,705 | $75,035 | $18,579 | $56,456 |
| 2018 | $5,457 | $70,499 | $17,456 | $53,043 |
| 2017 | $5,291 | $66,995 | $16,588 | $50,407 |
| 2016 | $5,180 | $63,896 | $15,821 | $48,075 |
| 2015 | $4,826 | $59,856 | $14,821 | $45,035 |
| 2014 | $4,826 | $57,743 | $14,298 | $43,445 |
| 2013 | $4,826 | $57,743 | $14,298 | $43,445 |
Agents Affiliated with this Home
-

Seller's Agent in 2018
Emily Hobbs
RE/MAX
(815) 260-6972
2 in this area
32 Total Sales
-

Buyer's Agent in 2018
Gesenia Cobb
Coldwell Banker Realty
(630) 745-8228
8 in this area
244 Total Sales
-
M
Seller's Agent in 2014
Michele Morris
Michele Morris Realty
(630) 669-4469
30 in this area
158 Total Sales
-

Seller Co-Listing Agent in 2014
Amanda Albrecht
Michele Morris Realty
(815) 715-5904
31 in this area
157 Total Sales
-

Buyer's Agent in 2014
Greg Mucha
Coldwell Banker Real Estate Group
(630) 546-7877
1 in this area
164 Total Sales
Map
Source: Midwest Real Estate Data (MRED)
MLS Number: MRD08649600
APN: 03-34-103-049
- 2226 Honeywood Ct
- 4318 Bronk Corner
- 4220 Glenlo Dr
- 4218 Glenlo Dr
- 2173 Rossiter Pkwy
- 4203 Bunratty Ln
- 23742 Caton Farm Rd
- 4118 Rivertowne Dr Unit 1
- 2107 Vermette Cir
- 2517 Oak Tree Ln
- 2326 Woodhill Ct
- 2328 Woodhill Ct Unit 2
- 4756 Flanders Ct
- 2019 Olde Mill Rd
- 2326 Olde Mill Rd
- 2020 Saint Andrews Dr
- 3115 September Dr
- 1818 Olde Mill Rd Unit 2
- 1519 Parkside Dr Unit 1
- 2425 Lockner Blvd
