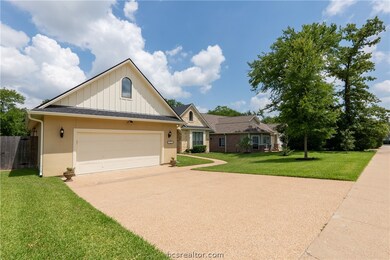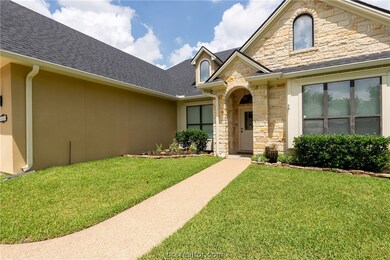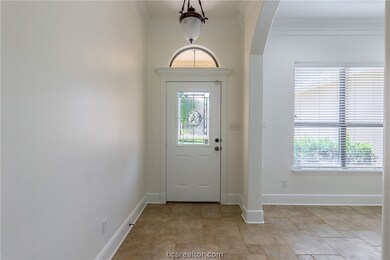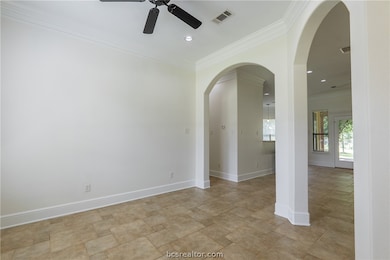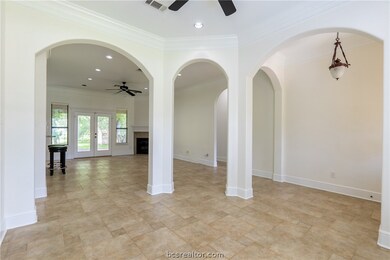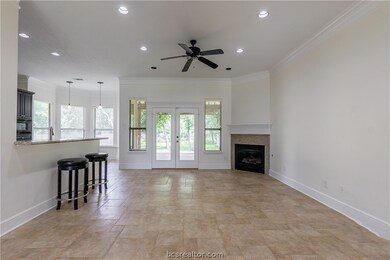
4404 Woodland Ridge Dr College Station, TX 77845
Highlights
- Deck
- Traditional Architecture
- Covered patio or porch
- A&M Consolidated Middle School Rated A
- Granite Countertops
- Breakfast Area or Nook
About This Home
As of July 2024Welcome to this stunning 4 bedroom, 2.5 bath home nestled in the Woodland Hills subdivision of College Station. Delve inside to a modern open-floor plan radiating with warm, ambient lighting. The inviting living room exudes comfort with a fireplace for cozy nights. As the heart of the home, this kitchen is a chef's dream with plenty of cabinet storage and a large walk-in pantry. The home features a split floor plan, and the expansive master bedroom steals the show with a large en-suite bathroom including a jetted Jacuzzi tub. Bonus, the functional mudroom is strategically located for convenience as you enter the home from the garage. Step outside onto a delightful covered deck, great for relaxation. Your gaze is gently drawn to the extensive backyard with a pergola draped in climbing vines amplifying the tranquil ambiance. Additional outdoor features include 2 Ring spotlights, Ring doorbell, storage building, raised garden beds, and abundant tree coverage providing shade and privacy. This property's charm and sophistication promise a comfortable, luxurious lifestyle.
Last Agent to Sell the Property
Coldwell Banker Apex, REALTORS License #0250107 Listed on: 06/13/2024

Home Details
Home Type
- Single Family
Est. Annual Taxes
- $6,264
Year Built
- Built in 2004
Lot Details
- 0.32 Acre Lot
- Privacy Fence
- Aluminum or Metal Fence
- Sprinkler System
- Landscaped with Trees
HOA Fees
- $21 Monthly HOA Fees
Parking
- 2 Car Attached Garage
Home Design
- Traditional Architecture
- Slab Foundation
- Composition Roof
- HardiePlank Type
- Stucco
- Stone
Interior Spaces
- 2,100 Sq Ft Home
- 1-Story Property
- Dry Bar
- Ceiling Fan
- Gas Log Fireplace
- Window Treatments
- Smart Home
- Washer Hookup
Kitchen
- Breakfast Area or Nook
- Walk-In Pantry
- Plumbed For Gas In Kitchen
- Gas Range
- Dishwasher
- Kitchen Island
- Granite Countertops
- Disposal
Flooring
- Laminate
- Tile
Bedrooms and Bathrooms
- 4 Bedrooms
Eco-Friendly Details
- Energy-Efficient Insulation
Outdoor Features
- Deck
- Covered patio or porch
Utilities
- Central Heating and Cooling System
- Heating System Uses Gas
- Tankless Water Heater
- Gas Water Heater
Listing and Financial Details
- Legal Lot and Block 27 / 1
- Assessor Parcel Number 108678
Community Details
Overview
- Association fees include common area maintenance, management
- Woodland Hills Subdivision
- On-Site Maintenance
Amenities
- Building Patio
- Community Deck or Porch
- Community Storage Space
Security
- Resident Manager or Management On Site
Ownership History
Purchase Details
Home Financials for this Owner
Home Financials are based on the most recent Mortgage that was taken out on this home.Purchase Details
Home Financials for this Owner
Home Financials are based on the most recent Mortgage that was taken out on this home.Purchase Details
Home Financials for this Owner
Home Financials are based on the most recent Mortgage that was taken out on this home.Purchase Details
Home Financials for this Owner
Home Financials are based on the most recent Mortgage that was taken out on this home.Purchase Details
Home Financials for this Owner
Home Financials are based on the most recent Mortgage that was taken out on this home.Purchase Details
Home Financials for this Owner
Home Financials are based on the most recent Mortgage that was taken out on this home.Purchase Details
Home Financials for this Owner
Home Financials are based on the most recent Mortgage that was taken out on this home.Purchase Details
Similar Homes in College Station, TX
Home Values in the Area
Average Home Value in this Area
Purchase History
| Date | Type | Sale Price | Title Company |
|---|---|---|---|
| Deed | -- | Utitle | |
| Vendors Lien | -- | University Title Co | |
| Vendors Lien | -- | University Title Co | |
| Vendors Lien | -- | None Available | |
| Vendors Lien | -- | University Title Company | |
| Vendors Lien | -- | University Title Co | |
| Vendors Lien | -- | University Title Company | |
| Trustee Deed | $173,219 | None Available |
Mortgage History
| Date | Status | Loan Amount | Loan Type |
|---|---|---|---|
| Open | $408,500 | New Conventional | |
| Previous Owner | $125,500 | Credit Line Revolving | |
| Previous Owner | $104,925 | Purchase Money Mortgage | |
| Previous Owner | $102,000 | Purchase Money Mortgage | |
| Previous Owner | $97,500 | Purchase Money Mortgage | |
| Previous Owner | $90,375 | Purchase Money Mortgage | |
| Previous Owner | $74,925 | Purchase Money Mortgage | |
| Previous Owner | $186,000 | New Conventional | |
| Previous Owner | $224,822 | Purchase Money Mortgage |
Property History
| Date | Event | Price | Change | Sq Ft Price |
|---|---|---|---|---|
| 07/18/2025 07/18/25 | For Sale | $460,000 | 0.0% | $219 / Sq Ft |
| 07/18/2025 07/18/25 | For Rent | $3,000 | 0.0% | -- |
| 07/26/2024 07/26/24 | Sold | -- | -- | -- |
| 06/20/2024 06/20/24 | Pending | -- | -- | -- |
| 06/13/2024 06/13/24 | For Sale | $435,000 | -- | $207 / Sq Ft |
Tax History Compared to Growth
Tax History
| Year | Tax Paid | Tax Assessment Tax Assessment Total Assessment is a certain percentage of the fair market value that is determined by local assessors to be the total taxable value of land and additions on the property. | Land | Improvement |
|---|---|---|---|---|
| 2023 | $6,264 | $350,452 | $0 | $0 |
| 2022 | $6,793 | $318,593 | $0 | $0 |
| 2021 | $6,542 | $289,630 | $55,000 | $234,630 |
| 2020 | $6,439 | $283,509 | $55,000 | $228,509 |
| 2019 | $6,618 | $280,090 | $50,000 | $230,090 |
| 2018 | $6,574 | $276,160 | $50,000 | $226,160 |
| 2017 | $6,091 | $258,790 | $50,000 | $208,790 |
| 2016 | $5,973 | $253,790 | $42,000 | $211,790 |
| 2015 | -- | $239,730 | $42,000 | $197,730 |
| 2014 | -- | $233,210 | $42,000 | $191,210 |
Agents Affiliated with this Home
-
Drew Clift

Seller's Agent in 2025
Drew Clift
Worth Clark Realty
(979) 574-5544
35 Total Sales
-
CHERRY RUFFINO
C
Seller's Agent in 2024
CHERRY RUFFINO
Coldwell Banker Apex, REALTORS
(972) 755-8877
606 Total Sales
Map
Source: Bryan-College Station Regional Multiple Listing Service
MLS Number: 24010646
APN: 108678
- 4448 Spring Meadows Ct
- 4426 Woodland Ridge Dr
- 4439 Woodland Ridge Ct
- 4500 Ashley Stone Ct
- 4501 Ashley Stone Ct
- 4503 Amber Stone Ct
- 4603 Caddie Ct
- 4604 Birdie Ct
- 701 Putter Ct
- 4703 Saint Andrews Dr
- 808 Southern Hills Ct
- 912 Winged Foot Dr
- 1004 Winged Foot Dr
- 1761 Heath Dr
- 1503 Hunter Creek Dr
- 830 Coffee Mill Ln
- 826 Coffee Mill Ln
- 911 Coffee Mill Ln
- 944 Calaveras Ct
- 4908 Firestone Dr

