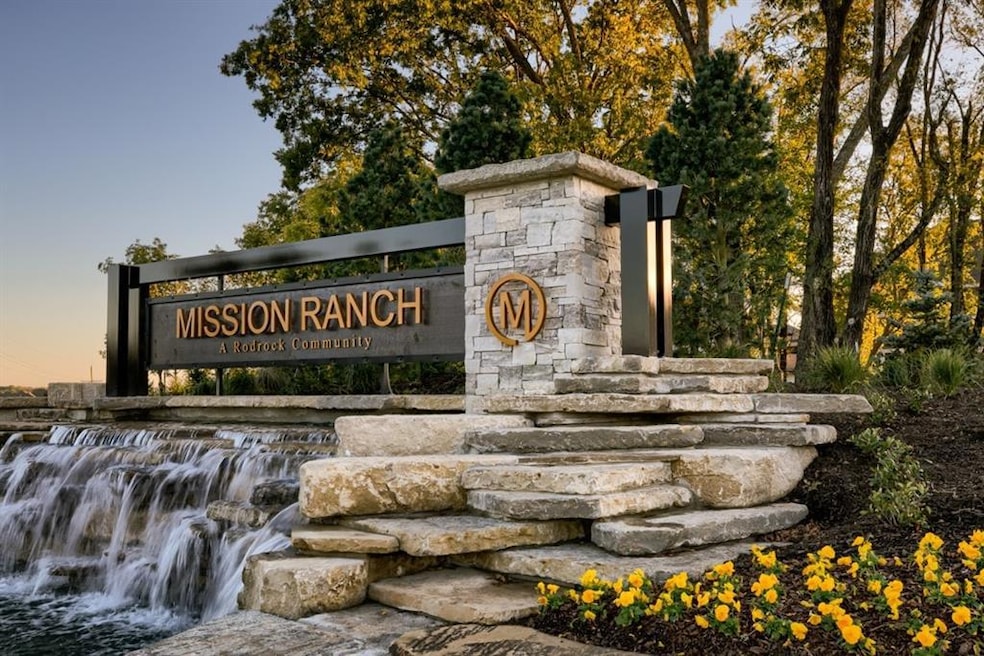4405 157th St Overland Park, KS 66224
Estimated payment $9,684/month
Highlights
- Custom Closet System
- Clubhouse
- Traditional Architecture
- Sunrise Point Elementary School Rated A
- Great Room with Fireplace
- Wood Flooring
About This Home
SOLD BEFORE PROCESSING. The Laramie by Rodrock Homes will soon be underway for our newest Grand Reserve of Mission Ranch homeowners. The Estate area within Mission Ranch is soon to be completed for new home opportunities. Please contact the onsite agents for final new homes in Mission Ranch.
Listing Agent
Rodrock & Associates Realtors Brokerage Phone: 913-708-5743 License #SP00223751 Listed on: 05/29/2025
Co-Listing Agent
Rodrock & Associates Realtors Brokerage Phone: 913-708-5743 License #2003026332
Home Details
Home Type
- Single Family
Est. Annual Taxes
- $20,700
Year Built
- Home Under Construction
Lot Details
- 0.36 Acre Lot
- Side Green Space
- Paved or Partially Paved Lot
HOA Fees
- $133 Monthly HOA Fees
Parking
- 4 Car Attached Garage
- Front Facing Garage
- Side Facing Garage
- Garage Door Opener
Home Design
- Traditional Architecture
- Composition Roof
- Stone Trim
Interior Spaces
- 1.5-Story Property
- Gas Fireplace
- Thermal Windows
- Mud Room
- Great Room with Fireplace
- 3 Fireplaces
- Combination Kitchen and Dining Room
- Home Office
- Smart Thermostat
Kitchen
- Kitchen Island
- Wood Stained Kitchen Cabinets
Flooring
- Wood
- Carpet
- Ceramic Tile
Bedrooms and Bathrooms
- 5 Bedrooms
- Primary Bedroom on Main
- Custom Closet System
- Walk-In Closet
Laundry
- Laundry Room
- Laundry on main level
Finished Basement
- Basement Fills Entire Space Under The House
- Sump Pump
- Fireplace in Basement
- Bedroom in Basement
- Basement Window Egress
Outdoor Features
- Playground
Schools
- Sunrise Point Elementary School
- Blue Valley High School
Utilities
- Forced Air Zoned Heating and Cooling System
- Satellite Dish
Listing and Financial Details
- Assessor Parcel Number NP47650000 0081
- $150 special tax assessment
Community Details
Overview
- Association fees include curbside recycling, trash
- First Service Residential Association
- Mission Ranch Subdivision, Laramie Floorplan
Amenities
- Clubhouse
Recreation
- Community Pool
- Trails
Map
Home Values in the Area
Average Home Value in this Area
Tax History
| Year | Tax Paid | Tax Assessment Tax Assessment Total Assessment is a certain percentage of the fair market value that is determined by local assessors to be the total taxable value of land and additions on the property. | Land | Improvement |
|---|---|---|---|---|
| 2024 | $2,816 | $25,676 | $25,676 | -- |
| 2023 | $2,828 | $25,676 | $25,676 | $0 |
| 2022 | $2,053 | $17,974 | $17,974 | $0 |
| 2021 | $1,955 | $16,332 | $16,332 | $0 |
| 2020 | $132 | $0 | $0 | $0 |
Property History
| Date | Event | Price | Change | Sq Ft Price |
|---|---|---|---|---|
| 05/29/2025 05/29/25 | Pending | -- | -- | -- |
| 05/29/2025 05/29/25 | For Sale | $1,468,898 | -- | $243 / Sq Ft |
Purchase History
| Date | Type | Sale Price | Title Company |
|---|---|---|---|
| Warranty Deed | -- | First American Title | |
| Warranty Deed | -- | First American Title |
Mortgage History
| Date | Status | Loan Amount | Loan Type |
|---|---|---|---|
| Open | $1,185,700 | Construction | |
| Closed | $1,185,700 | Construction |
Source: Heartland MLS
MLS Number: 2552995
APN: NP47650000-0081
- 4600 157th St
- 15701 El Monte St
- 15712 El Monte St
- 15609 Linden St
- The Grand Laguna Plan at Mission Ranch - Grand Reserve
- The Rebecca Plan at Mission Ranch - Grand Reserve
- The Hansen Plan at Mission Ranch - Grand Reserve
- The Oakmont Plan at Mission Ranch - Grand Reserve
- Del Mar Plan at Mission Ranch - Grand Reserve
- Brentwood Plan at Mission Ranch - Grand Reserve
- 4215 W 158th Terrace
- 4211 W 158th Terrace
- 4214 W 158th Terrace
- 4102 W 158th Terrace
- 4202 W 158th Terrace
- 15619 Linden Ln
- 15845 Buena Vista St
- 15841 Buena Vista St
- 15849 Buena Vista St
- 4209 W 158th St







