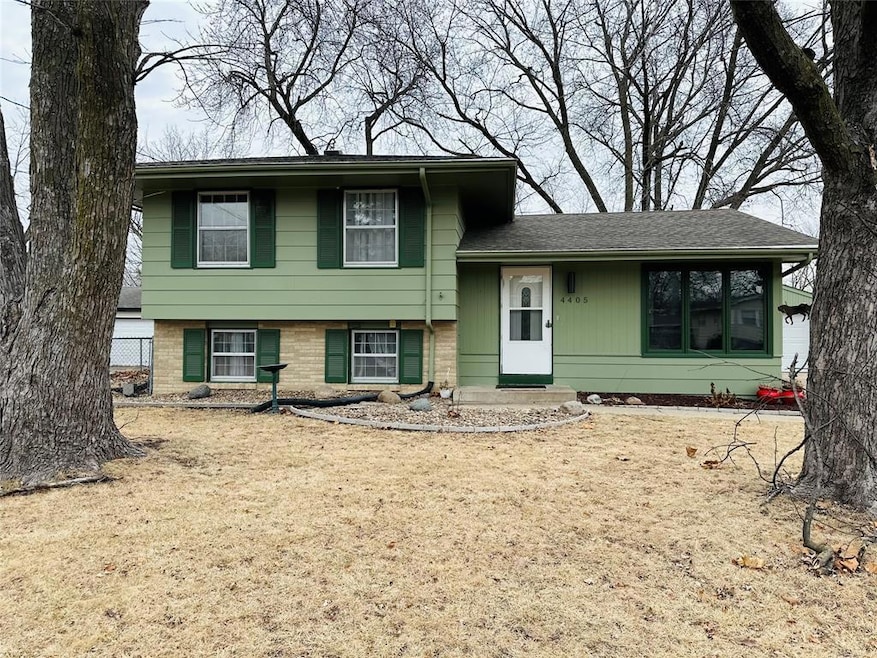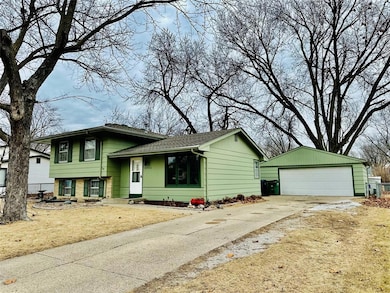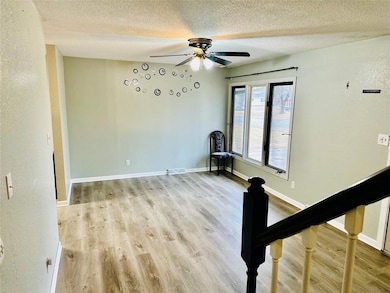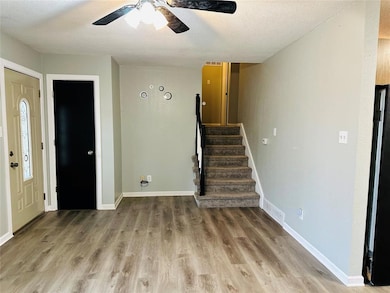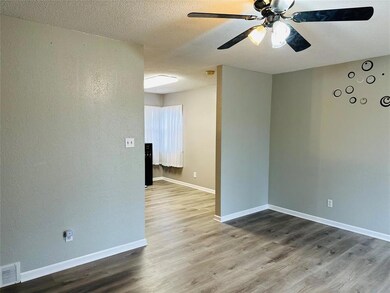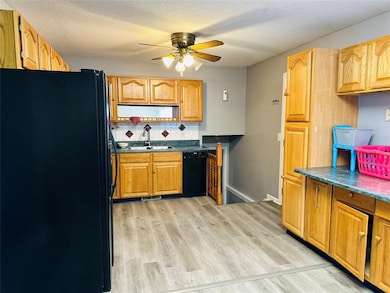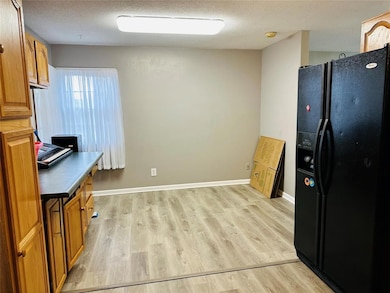4405 64th St Urbandale, IA 50322
Estimated payment $1,738/month
Highlights
- No HOA
- Laundry Room
- Forced Air Heating and Cooling System
About This Home
Welcome to this well kept 3 bedroom, 2 bathroom split level home located in Urbandale! The main level offers a spacious living room with a large window to let in all the natural light & an eat in kitchen with tons of cabinet space. The second level is where you will find the 3 bedrooms. The full bathroom that has been newly updated. The lower level of the home provides a half bathroom, laundry/storage room & second living room, man cave or 4th non-conforming bedroom. This home also has a fully fenced backyard with beautiful mature trees & a 2 car detached garage. Schedule your showing today. All information obtained from Seller and public records.
Home Details
Home Type
- Single Family
Est. Annual Taxes
- $3,948
Year Built
- Built in 1965
Lot Details
- 8,410 Sq Ft Lot
- Lot Dimensions are 73x116
- Property is zoned R-1S
Home Design
- 969 Sq Ft Home
- Split Level Home
- Asphalt Shingled Roof
Kitchen
- Cooktop
- Microwave
- Dishwasher
Bedrooms and Bathrooms
- 3 Bedrooms
Laundry
- Laundry Room
- Dryer
- Washer
Parking
- 2 Car Detached Garage
- Driveway
Utilities
- Forced Air Heating and Cooling System
Additional Features
- Finished Basement
Community Details
- No Home Owners Association
Listing and Financial Details
- Assessor Parcel Number 31202610034000
Map
Home Values in the Area
Average Home Value in this Area
Tax History
| Year | Tax Paid | Tax Assessment Tax Assessment Total Assessment is a certain percentage of the fair market value that is determined by local assessors to be the total taxable value of land and additions on the property. | Land | Improvement |
|---|---|---|---|---|
| 2025 | $3,740 | $231,300 | $58,600 | $172,700 |
| 2024 | $3,740 | $217,000 | $54,800 | $162,200 |
| 2023 | $3,686 | $217,000 | $54,800 | $162,200 |
| 2022 | $3,644 | $171,800 | $44,800 | $127,000 |
| 2021 | $3,522 | $171,800 | $44,800 | $127,000 |
| 2020 | $3,462 | $157,600 | $41,100 | $116,500 |
| 2019 | $3,306 | $157,600 | $41,100 | $116,500 |
| 2018 | $3,186 | $143,800 | $36,700 | $107,100 |
| 2017 | $2,974 | $143,800 | $36,700 | $107,100 |
| 2016 | $2,900 | $131,900 | $33,300 | $98,600 |
| 2015 | $2,900 | $131,900 | $33,300 | $98,600 |
| 2014 | $2,664 | $124,900 | $30,900 | $94,000 |
Property History
| Date | Event | Price | List to Sale | Price per Sq Ft | Prior Sale |
|---|---|---|---|---|---|
| 06/16/2025 06/16/25 | Price Changed | $266,900 | -2.6% | $275 / Sq Ft | |
| 04/21/2025 04/21/25 | Price Changed | $274,000 | -1.4% | $283 / Sq Ft | |
| 02/18/2025 02/18/25 | Price Changed | $277,900 | +3.3% | $287 / Sq Ft | |
| 02/11/2025 02/11/25 | For Sale | $269,000 | +8.0% | $278 / Sq Ft | |
| 09/06/2022 09/06/22 | Sold | $249,000 | -4.2% | $257 / Sq Ft | View Prior Sale |
| 07/22/2022 07/22/22 | Pending | -- | -- | -- | |
| 07/21/2022 07/21/22 | Price Changed | $259,900 | -1.9% | $268 / Sq Ft | |
| 07/13/2022 07/13/22 | For Sale | $265,000 | -- | $273 / Sq Ft |
Purchase History
| Date | Type | Sale Price | Title Company |
|---|---|---|---|
| Warranty Deed | $249,000 | -- | |
| Warranty Deed | $141,500 | -- | |
| Warranty Deed | $117,500 | -- |
Mortgage History
| Date | Status | Loan Amount | Loan Type |
|---|---|---|---|
| Open | $236,550 | New Conventional | |
| Previous Owner | $113,520 | Purchase Money Mortgage | |
| Previous Owner | $94,400 | Balloon | |
| Closed | $28,380 | No Value Available |
Source: Des Moines Area Association of REALTORS®
MLS Number: 711743
APN: 312-02610034000
- 4237 62nd St
- 4503 62nd St
- 4510 66th St
- 6404 Meredith Dr
- 4202 62nd St Unit 6
- 4503 61st St
- 4211 65th St Unit 1
- 4211 62nd St Unit 1
- 4213 62nd St Unit 2
- 4212 62nd St Unit 5
- 4220 68th St
- 4125 67th St
- 4629 66th St
- 4709 67th St
- 6822 Oakwood Dr
- 6826 Oakwood Dr
- 7013 Twana Dr
- 4022 66th St
- 4017 68th St
- 4104 69th St
