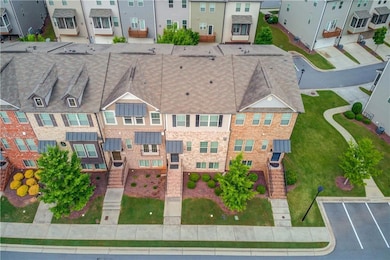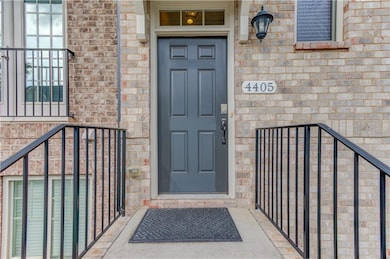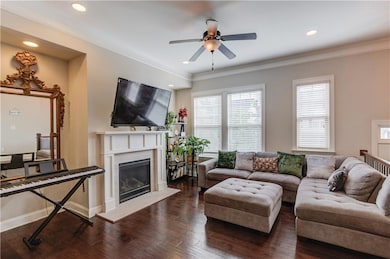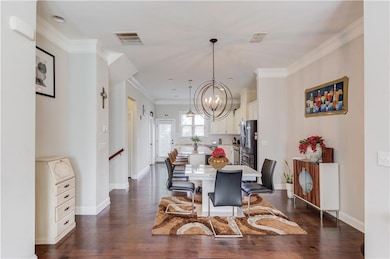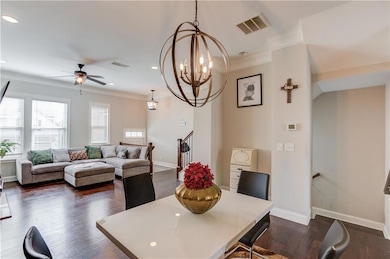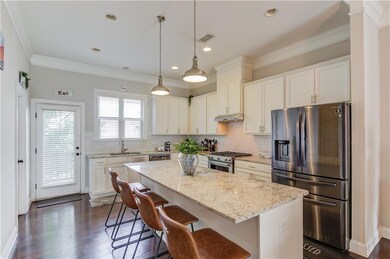4405 Donahue Ave Sugar Hill, GA 30518
Estimated payment $3,204/month
Highlights
- Open-Concept Dining Room
- No Units Above
- Deck
- Level Creek Elementary School Rated A
- Gated Community
- Wood Flooring
About This Home
Location, Location Location! Charming 3 bedroom, 2 full bath, 2 half bath townhome in the gated Hadley Township community located in the North Gwinnett High School District. This beautiful townhome features an entry foyer, half bath, open concept fireside family room/dining area/ and eat-in kitchen with stainless steel appliances. The upper level features the owner’s suite with a tray ceiling, double vanity and shower. There are also 2 secondary bedrooms and a full bathroom on the upper level. The finished basement offers a flex space that could easily be used as a bedroom, a half bath and the garage. The gated community offers swim, tennis and pickleball courts and is conveniently located close to both Downtown Suwanee & Downtown Sugar Hill which feature lots of shops, dining, and entertainment. Come check out this incredible townhome in an incredible location!
Listing Agent
Keller Williams Realty Atlanta Partners License #361523 Listed on: 06/09/2025

Townhouse Details
Home Type
- Townhome
Est. Annual Taxes
- $5,327
Year Built
- Built in 2016
Lot Details
- 1,307 Sq Ft Lot
- Lot Dimensions are 21x78x20x78
- No Units Above
- No Units Located Below
- Two or More Common Walls
- Landscaped
- Level Lot
- Cleared Lot
- Front Yard
HOA Fees
- $290 Monthly HOA Fees
Parking
- 2 Car Attached Garage
- Rear-Facing Garage
- Garage Door Opener
- Drive Under Main Level
- Driveway Level
Home Design
- Slab Foundation
- Composition Roof
- Cement Siding
- Brick Front
Interior Spaces
- 2,000 Sq Ft Home
- 3-Story Property
- Roommate Plan
- Crown Molding
- Tray Ceiling
- Ceiling height of 10 feet on the lower level
- Ceiling Fan
- Recessed Lighting
- Factory Built Fireplace
- Gas Log Fireplace
- Insulated Windows
- Entrance Foyer
- Family Room with Fireplace
- Open-Concept Dining Room
- Neighborhood Views
- Pull Down Stairs to Attic
- Security Gate
- Laundry in Hall
Kitchen
- Open to Family Room
- Eat-In Kitchen
- Breakfast Bar
- Walk-In Pantry
- Gas Range
- Range Hood
- Microwave
- Dishwasher
- Kitchen Island
- Solid Surface Countertops
- White Kitchen Cabinets
- Disposal
Flooring
- Wood
- Carpet
Bedrooms and Bathrooms
- 3 Bedrooms
- Dual Vanity Sinks in Primary Bathroom
- Shower Only
Finished Basement
- Interior and Exterior Basement Entry
- Garage Access
- Finished Basement Bathroom
Outdoor Features
- Deck
- Rain Gutters
Location
- Property is near schools
- Property is near shops
Schools
- Level Creek Elementary School
- North Gwinnett Middle School
- North Gwinnett High School
Utilities
- Forced Air Heating and Cooling System
- Heating System Uses Natural Gas
- Underground Utilities
- High Speed Internet
- Cable TV Available
Listing and Financial Details
- Assessor Parcel Number R7253 340
Community Details
Overview
- $1,000 Initiation Fee
- Real Service Mgmy Association, Phone Number (866) 473-2573
- Hadley Township Subdivision
- FHA/VA Approved Complex
- Rental Restrictions
Recreation
- Tennis Courts
- Community Pool
- Trails
Security
- Gated Community
- Fire and Smoke Detector
Map
Home Values in the Area
Average Home Value in this Area
Tax History
| Year | Tax Paid | Tax Assessment Tax Assessment Total Assessment is a certain percentage of the fair market value that is determined by local assessors to be the total taxable value of land and additions on the property. | Land | Improvement |
|---|---|---|---|---|
| 2025 | $631 | $185,280 | $30,000 | $155,280 |
| 2024 | $5,327 | $170,600 | $23,600 | $147,000 |
| 2023 | $5,327 | $170,600 | $23,600 | $147,000 |
| 2022 | $4,970 | $142,000 | $23,600 | $118,400 |
| 2021 | $4,315 | $124,280 | $23,680 | $100,600 |
| 2020 | $4,315 | $117,280 | $23,680 | $93,600 |
| 2019 | $4,179 | $117,280 | $23,680 | $93,600 |
| 2018 | $3,948 | $107,600 | $34,000 | $73,600 |
| 2016 | $992 | $25,800 | $25,800 | $0 |
Property History
| Date | Event | Price | List to Sale | Price per Sq Ft | Prior Sale |
|---|---|---|---|---|---|
| 07/11/2025 07/11/25 | Price Changed | $470,000 | -2.1% | $235 / Sq Ft | |
| 07/01/2025 07/01/25 | For Sale | $480,000 | 0.0% | $240 / Sq Ft | |
| 07/01/2025 07/01/25 | Off Market | $480,000 | -- | -- | |
| 06/09/2025 06/09/25 | For Sale | $480,000 | +35.2% | $240 / Sq Ft | |
| 08/19/2021 08/19/21 | Sold | $355,000 | +2.9% | $178 / Sq Ft | View Prior Sale |
| 06/29/2021 06/29/21 | Pending | -- | -- | -- | |
| 06/25/2021 06/25/21 | For Sale | $345,000 | -- | $173 / Sq Ft |
Purchase History
| Date | Type | Sale Price | Title Company |
|---|---|---|---|
| Warranty Deed | $355,000 | -- | |
| Warranty Deed | $269,000 | -- | |
| Limited Warranty Deed | $269,155 | -- |
Mortgage History
| Date | Status | Loan Amount | Loan Type |
|---|---|---|---|
| Previous Owner | $242,239 | New Conventional |
Source: First Multiple Listing Service (FMLS)
MLS Number: 7594769
APN: 7-253-340
- 4651 Deep Creek Dr NE
- 4570 Deep Creek Dr
- 4138 Baverton Dr
- 4166 Baverton Dr
- 201 Price Hills Trail
- 302 Barbados Ln
- 4719 Terquay Ct
- 4268 Baverton Dr
- 4094 Dollar Cir Unit 2
- 4259 Tacoma Trace
- 3764 Sage Park Way
- 4080 Cherry Ridge Walk Unit 1
- 4460 Suwanee Dam Rd
- 4358 Grove Field Ct
- 4465 Settles Bridge Rd
- 225 Ruby Forest Pkwy
- 159 Level Creek Rd
- 235 Ruby Forest Pkwy
- 425 Chandler Ct
- 4865 Settles Point Rd
- 270 Woods Creek Dr
- 4253 Tacoma Trace
- 4255 Suwanee Dam Rd
- 4035 Dollar Cir
- 525 Grove Field Ct
- 4363 Grove Field Park
- 235 Ruby Forest Pkwy
- 314 Creek Manor Way
- 4411 Village Field Place
- 5184 W Price Rd
- 4290 Bridgeton Ct
- 4273 Winslow Hill Ct
- 4987 Rustic Canyon Dr
- 400 Buford Hwy
- 707 Valtek Ct
- 5072 Raventhorpe Ct
- 3659 Chicago St
- 270 Pasatiempo Ln
- 745 Friars Head Dr NE
- 997 Valtek Ct

