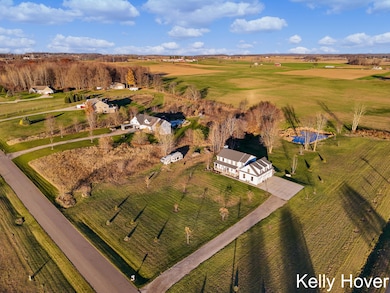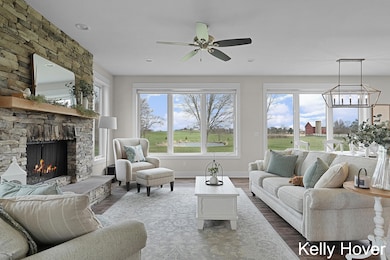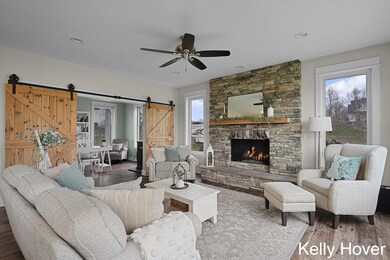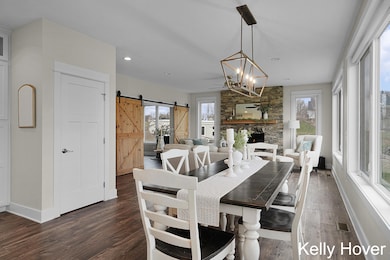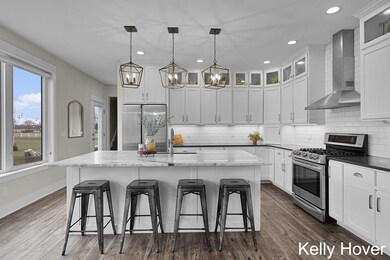
Highlights
- Home fronts a pond
- 3 Car Attached Garage
- Kitchen Island
- Craftsman Architecture
- Patio
- Central Air
About This Home
As of May 2025Welcome to your dream country retreat! This beautiful 5-bedroom, 3-bath home sits on 3+ peaceful acres, offering the perfect blend of privacy and space to roam. Features a bright, open layout, large kitchen, and cozy living spaces ideal for both entertaining and everyday living. Enjoy picturesque views, updated finishes, and room for everyone to spread out. Bring your animals—this property allows livestock and outbuildings, perfect for hobbies, storage, or shelter. Enjoy the freedom of rural living with space to grow, play, and relax. A perfect blend of comfort and country charm!All offers due Sat. 4/19 at 2 pm
Last Agent to Sell the Property
City2Shore Gateway Group of Byron Center License #6501432071 Listed on: 04/17/2025
Home Details
Home Type
- Single Family
Est. Annual Taxes
- $7,687
Year Built
- Built in 2017
Lot Details
- 3.28 Acre Lot
- Lot Dimensions are 288 x 587
- Home fronts a pond
- Property fronts a private road
- Property is zoned ag R1, ag R1
Parking
- 3 Car Attached Garage
- Side Facing Garage
- Garage Door Opener
Home Design
- Craftsman Architecture
- Converted Barn or Barndominium
- Farmhouse Style Home
- Vinyl Siding
Interior Spaces
- 3,596 Sq Ft Home
- 2-Story Property
- Living Room with Fireplace
- Basement
- Crawl Space
Kitchen
- Stove
- Range
- Microwave
- Dishwasher
- Kitchen Island
Bedrooms and Bathrooms
- 5 Bedrooms | 1 Main Level Bedroom
- 3 Full Bathrooms
Laundry
- Laundry on upper level
- Dryer
- Washer
Outdoor Features
- Patio
Utilities
- Central Air
- Heating System Uses Propane
- Heat Pump System
- Well
- Propane Water Heater
- Water Softener is Owned
- Septic System
Community Details
- Property has a Home Owners Association
- Association fees include snow removal
Ownership History
Purchase Details
Home Financials for this Owner
Home Financials are based on the most recent Mortgage that was taken out on this home.Purchase Details
Home Financials for this Owner
Home Financials are based on the most recent Mortgage that was taken out on this home.Purchase Details
Home Financials for this Owner
Home Financials are based on the most recent Mortgage that was taken out on this home.Similar Homes in Dorr, MI
Home Values in the Area
Average Home Value in this Area
Purchase History
| Date | Type | Sale Price | Title Company |
|---|---|---|---|
| Warranty Deed | $735,000 | Denali Title | |
| Warranty Deed | $735,000 | Denali Title | |
| Warranty Deed | $45,000 | Chicago Title Of Mi Inc | |
| Warranty Deed | $40,000 | Trans Gville |
Mortgage History
| Date | Status | Loan Amount | Loan Type |
|---|---|---|---|
| Previous Owner | $293,000 | New Conventional | |
| Previous Owner | $36,000 | Adjustable Rate Mortgage/ARM |
Property History
| Date | Event | Price | Change | Sq Ft Price |
|---|---|---|---|---|
| 05/09/2025 05/09/25 | Sold | $735,000 | +2.1% | $204 / Sq Ft |
| 04/19/2025 04/19/25 | Pending | -- | -- | -- |
| 04/17/2025 04/17/25 | For Sale | $720,000 | +1500.0% | $200 / Sq Ft |
| 05/12/2017 05/12/17 | Sold | $45,000 | -9.8% | -- |
| 05/04/2017 05/04/17 | Pending | -- | -- | -- |
| 05/02/2017 05/02/17 | For Sale | $49,900 | -- | -- |
Tax History Compared to Growth
Tax History
| Year | Tax Paid | Tax Assessment Tax Assessment Total Assessment is a certain percentage of the fair market value that is determined by local assessors to be the total taxable value of land and additions on the property. | Land | Improvement |
|---|---|---|---|---|
| 2025 | $7,687 | $330,800 | $51,400 | $279,400 |
| 2024 | -- | $318,500 | $41,900 | $276,600 |
| 2023 | $7,095 | $293,400 | $38,600 | $254,800 |
| 2022 | $2,110 | $244,500 | $27,800 | $216,700 |
| 2021 | $6,650 | $225,800 | $30,700 | $195,100 |
| 2020 | $6,443 | $226,600 | $28,500 | $198,100 |
| 2019 | $6,286 | $188,900 | $26,800 | $162,100 |
| 2018 | $4,855 | $90,100 | $23,700 | $66,400 |
| 2017 | $0 | $23,200 | $23,200 | $0 |
| 2016 | $0 | $21,700 | $21,700 | $0 |
| 2015 | -- | $21,700 | $21,700 | $0 |
| 2014 | -- | $19,600 | $19,600 | $0 |
| 2013 | -- | $21,400 | $21,400 | $0 |
Agents Affiliated with this Home
-
Kelly Hover
K
Seller's Agent in 2025
Kelly Hover
City2Shore Gateway Group of Byron Center
(616) 350-0471
39 Total Sales
-
Julie Rossio

Buyer's Agent in 2025
Julie Rossio
Keller Williams GR East
(616) 460-5716
196 Total Sales
-
Randy Reeds

Seller's Agent in 2017
Randy Reeds
Reeds Realty
(616) 291-3930
283 Total Sales
-
Brandi Harr

Buyer's Agent in 2017
Brandi Harr
Reeds Realty
(616) 634-4004
237 Total Sales
Map
Source: Southwestern Michigan Association of REALTORS®
MLS Number: 25015795
APN: 19-250-009-00
- Parcel 1 146th Ave
- 0 142nd Ave Unit 25028931
- 2624 Highridge Ct
- 2850 144th Ave
- 4005 Bullseye Ln
- 2427 140th Ave
- 3016 143rd Ave
- 484 8th Ave SW
- 4390 104th St SW
- 10785 Windward Ave SW
- 10725 Windward Ave SW
- 10780 Windward Ave SW
- 4273 20th St
- 2970 Braden Blvd
- 10711 Windward Ave SW
- 3052 143rd Ave
- 621 Kenowa Ave SW
- 2809 Cotton Tail Run
- 2388 138th Ave
- 9875 Brin Point Ct SW

