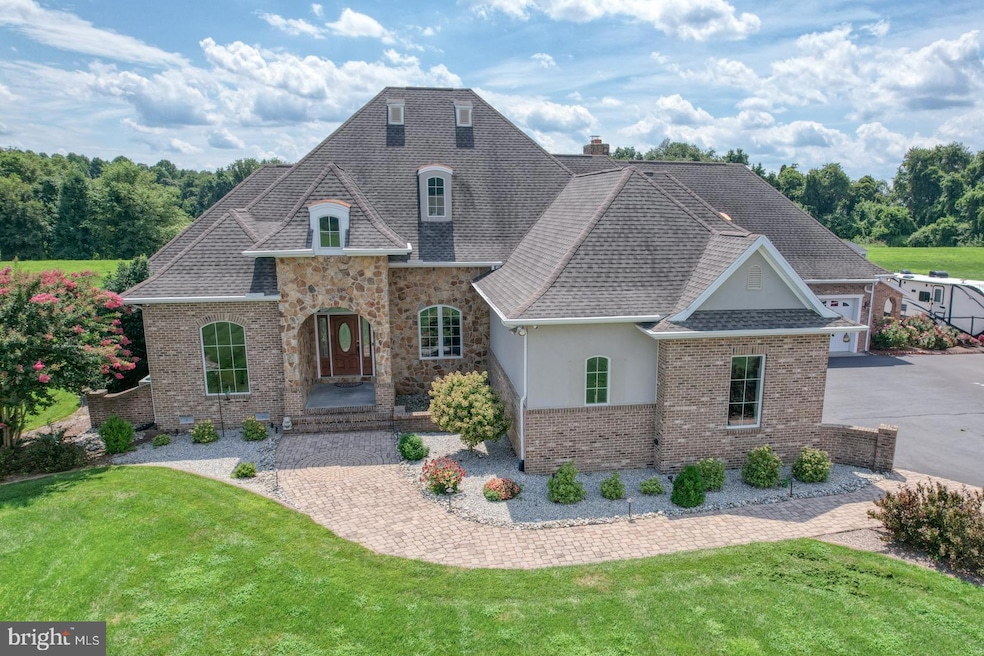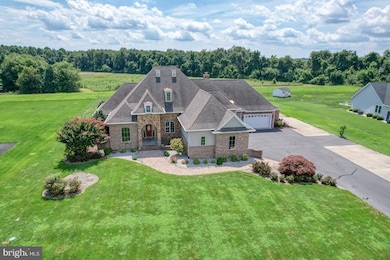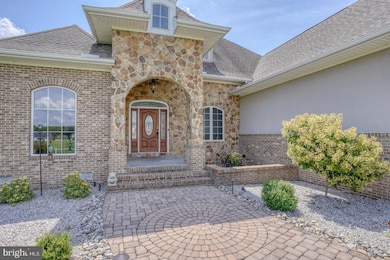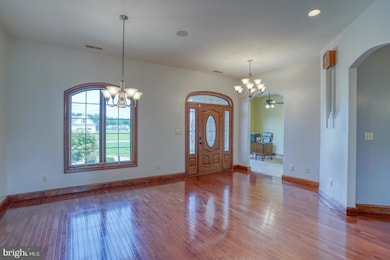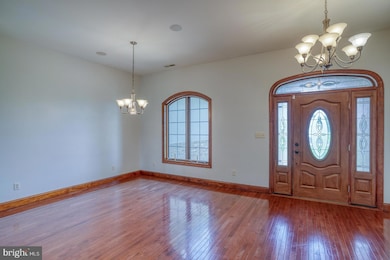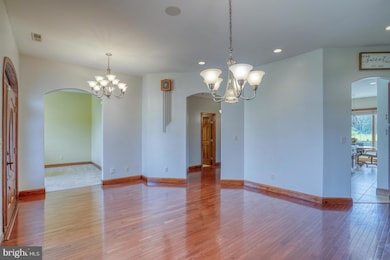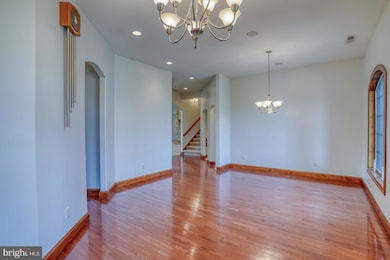4405 Green Briar Way Seaford, DE 19973
Estimated payment $3,856/month
Highlights
- Second Garage
- Contemporary Architecture
- Wood Flooring
- Eat-In Gourmet Kitchen
- Vaulted Ceiling
- Main Floor Bedroom
About This Home
Rare opportunity to assume a 2.375% interest rate - inquire with Listing Agent today! Custom-built 3BR, 3 Full BA, 2 Half BA stone-front home in a quiet, upscale neighborhood. The grand foyer opens to a light-filled, open floor plan with spacious formal dining, a cozy family room, and a front-facing office with nearly floor-to-ceiling windows. The gourmet kitchen features custom Bertch soft-close cabinetry, granite countertops, oversized island with prep sink and wine cooler, GE stainless appliances, 6-burner propane stove with griddle, pot filler, built-in oven, convection oven/microwave, warming drawer, heated food box, and pantry with built-in organizer.
The sunlit living room offers surround sound, floor-to-ceiling stone fireplace (propane/wood), and multiple windows for abundant natural light. The first-floor owner’s suite includes tray lighting, two custom walk-in closets with built-ins, oversized tile shower with rain head, whirlpool tub, dual vanities, and a private bedroom retreat. A second main-level bedroom includes its own full bath, plus there are two half baths on the main floor. Upstairs, find a spacious bonus room with full bath.
Enjoy year-round comfort in the 8x20 enclosed rear porch. The home boasts two heated/cooled attached garages with space for three vehicles, a concrete pad with 50-amp RV hookup, underground irrigation, programmable sprinkler system, outdoor custom lighting, and wrought iron fenced backyard with double gate access.
Exterior features include a built-in grill island with fridge, patio, fire pit hookup, fountain garden hookup, and professional hardscaping. Utility highlights: encapsulated crawl space with dehumidifier, tankless hot water heater, reverse osmosis, water softener, central vacuum (with kitchen kick-toe), and full security system with cameras, DVR, and ADT monitoring.
Truly one-of-a-kind—schedule your private tour today!
Listing Agent
(302) 745-1083 russellgriffin@remax.net Keller Williams Realty License #RA-0020424 Listed on: 07/28/2025

Co-Listing Agent
(302) 222-9909 charity@griffinhigginsteam.com Keller Williams Realty License #RS-0024746
Home Details
Home Type
- Single Family
Est. Annual Taxes
- $2,011
Year Built
- Built in 2008
Lot Details
- 0.86 Acre Lot
- Lot Dimensions are 150.00 x 250.00
- Wrought Iron Fence
- Back Yard Fenced
- Sprinkler System
- Property is zoned AR-1
HOA Fees
- $25 Monthly HOA Fees
Parking
- 3 Car Attached Garage
- 6 Driveway Spaces
- Second Garage
- Parking Storage or Cabinetry
- Front Facing Garage
- Side Facing Garage
- Garage Door Opener
Home Design
- Contemporary Architecture
- Brick Exterior Construction
- Pitched Roof
- Architectural Shingle Roof
- Stone Siding
Interior Spaces
- 3,636 Sq Ft Home
- Property has 2 Levels
- Central Vacuum
- Built-In Features
- Tray Ceiling
- Vaulted Ceiling
- Ceiling Fan
- Recessed Lighting
- Wood Burning Fireplace
- Gas Fireplace
- Window Treatments
- Wood Frame Window
- Window Screens
- Formal Dining Room
- Crawl Space
- Attic
Kitchen
- Eat-In Gourmet Kitchen
- Convection Oven
- Gas Oven or Range
- Built-In Range
- Range Hood
- Built-In Microwave
- Ice Maker
- Dishwasher
- Stainless Steel Appliances
- Kitchen Island
- Upgraded Countertops
Flooring
- Wood
- Carpet
- Tile or Brick
Bedrooms and Bathrooms
- Walk-In Closet
- Soaking Tub
Laundry
- Front Loading Dryer
- Front Loading Washer
Home Security
- Home Security System
- Exterior Cameras
- Motion Detectors
- Flood Lights
Accessible Home Design
- More Than Two Accessible Exits
- Level Entry For Accessibility
Outdoor Features
- Enclosed Patio or Porch
Utilities
- Central Air
- Heat Pump System
- 200+ Amp Service
- Well
- Tankless Water Heater
- Water Conditioner is Owned
- Gravity Septic Field
- Cable TV Available
Community Details
- Green Briar Subdivision
Listing and Financial Details
- Tax Lot 12
- Assessor Parcel Number 531-11.00-97.00
Map
Home Values in the Area
Average Home Value in this Area
Property History
| Date | Event | Price | List to Sale | Price per Sq Ft |
|---|---|---|---|---|
| 10/06/2025 10/06/25 | Price Changed | $695,000 | -2.1% | $191 / Sq Ft |
| 09/15/2025 09/15/25 | Price Changed | $710,000 | -2.1% | $195 / Sq Ft |
| 08/16/2025 08/16/25 | Price Changed | $725,000 | -3.3% | $199 / Sq Ft |
| 07/28/2025 07/28/25 | For Sale | $750,000 | -- | $206 / Sq Ft |
Source: Bright MLS
MLS Number: DESU2091342
- 4466 Mayflower Ln
- 25648 Green Briar Rd
- 26230 Old Carriage Rd
- 26268 Old Carriage Rd
- 0 Lonesome Rd Unit DESU2006554
- 25601 Brookside Dr
- 4689 Woodpecker Rd
- 4070 Woodpecker Rd
- 25672 Brookside Dr
- 4444 W West Stein Hwy
- 9 Woodland Dr
- 1 Woodland Station
- 26615 Blue Hen Ln
- 24266 Shufelt Rd
- Lot 3 Woodland Ferry Rd
- Lot 1 Woodland Ferry Rd
- 30337 Hawk Ridge Way
- 6366 Galestown-Reliance Rd
- 5735 Reliance Rd
- 26587 Line Rd
- 1241 Orchid Dr
- 212 William Ross Ln
- 641 Rosemary Dr
- 15 E 4th St
- 509 State St
- 601-701 Water St
- 12 Johnson Ave
- 2411 Tinas Way
- 23033 Meadow Wood Ct
- 25450 Honeysuckle Dr
- 3530 Houston Branch Rd
- 139 Riverwalk Terrace
- 108 Tilghman Ave
- 17 Grey Fox Ln
- 1600 Hollybrook
- 106 Heritage Shores Cir
- 701 Little Creek Dr
- 10485 Georgetown Rd
- 128 E Market St Unit 104
- 100 River Run Dr
