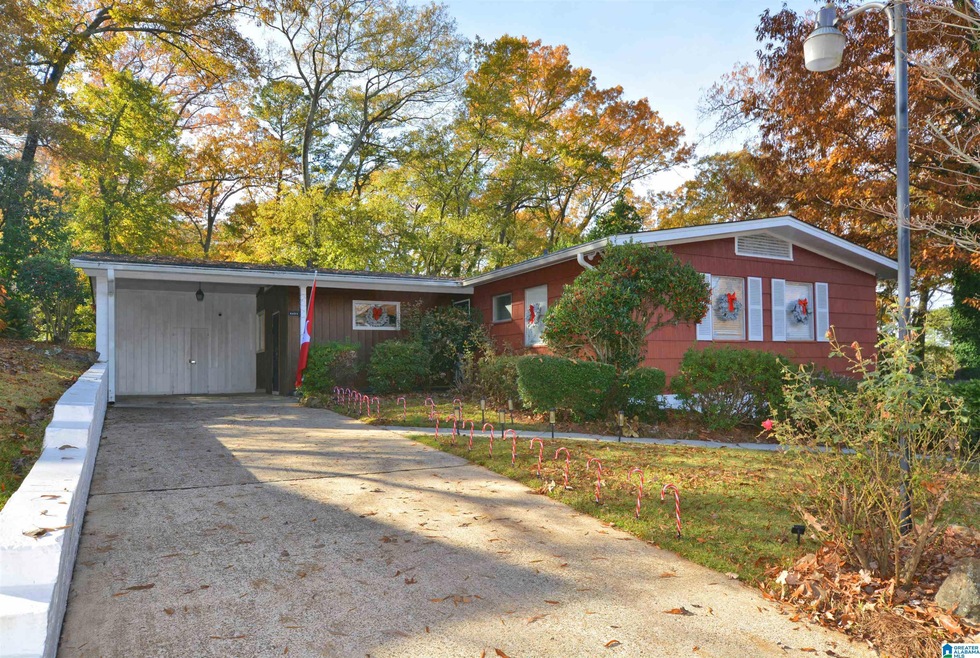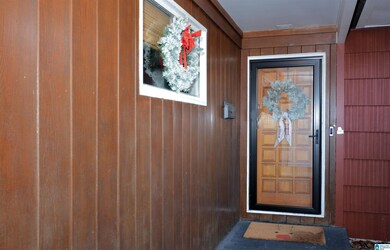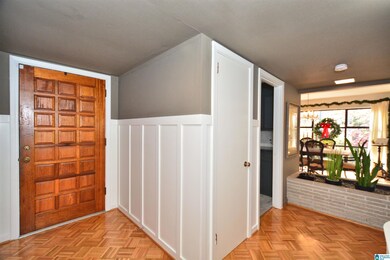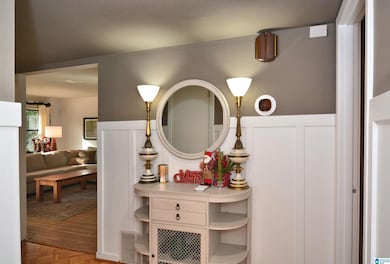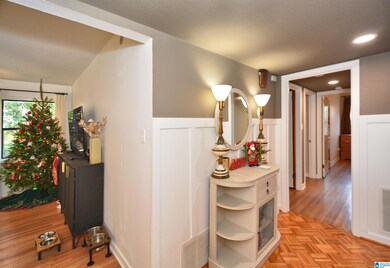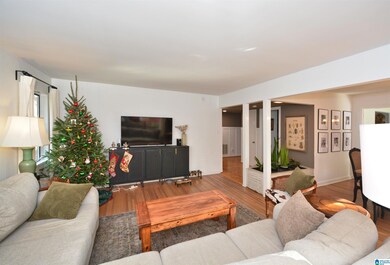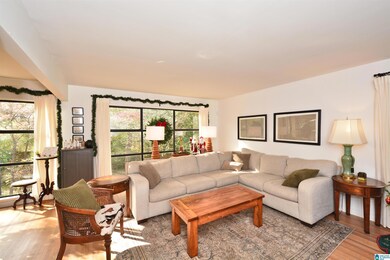
4405 Linpark Dr Birmingham, AL 35222
Forest Park NeighborhoodHighlights
- Wood Flooring
- Fenced Yard
- Patio
- Attic
- Interior Lot
- Laundry Room
About This Home
As of February 2025Welcome to 4405 Linpark Dr. As you walk into the foyer you see the beautiful hardwood floors that are throughout the house. The living room opens into the dining room and is great for entertaining. The kitchen has black cabinets and plenty of counter space with the laundry room at one end. There are 3 good size bedrooms. Storage is in the carport room and the basement. Out back is a great patio with grilling area that over looks the fenced in yard. Come make this your new home. Several updates have been made to the home. Hardwood floors refinished August 2022, Furnace updated in winter of 2022 & AC unit updated in June 2023, new hot water heater 2024.
Home Details
Home Type
- Single Family
Est. Annual Taxes
- $2,121
Year Built
- Built in 1956
Lot Details
- 0.32 Acre Lot
- Fenced Yard
- Interior Lot
- Few Trees
Interior Spaces
- 1,464 Sq Ft Home
- 1-Story Property
- Smooth Ceilings
- Window Treatments
- Dining Room
- Pull Down Stairs to Attic
Kitchen
- Electric Oven
- Gas Cooktop
- Dishwasher
- Laminate Countertops
Flooring
- Wood
- Tile
Bedrooms and Bathrooms
- 3 Bedrooms
- 1 Full Bathroom
- Bathtub and Shower Combination in Primary Bathroom
- Linen Closet In Bathroom
Laundry
- Laundry Room
- Laundry on main level
- Washer and Electric Dryer Hookup
Unfinished Basement
- Partial Basement
- Natural lighting in basement
Parking
- 1 Carport Space
- Driveway
Outdoor Features
- Patio
- Exterior Lighting
Schools
- Avondale Elementary School
- Putnam Middle School
- Woodlawn High School
Utilities
- Central Heating and Cooling System
- Gas Water Heater
Listing and Financial Details
- Visit Down Payment Resource Website
- Assessor Parcel Number 23-00-29-4-026-003.000
Ownership History
Purchase Details
Home Financials for this Owner
Home Financials are based on the most recent Mortgage that was taken out on this home.Purchase Details
Purchase Details
Home Financials for this Owner
Home Financials are based on the most recent Mortgage that was taken out on this home.Purchase Details
Home Financials for this Owner
Home Financials are based on the most recent Mortgage that was taken out on this home.Purchase Details
Similar Homes in the area
Home Values in the Area
Average Home Value in this Area
Purchase History
| Date | Type | Sale Price | Title Company |
|---|---|---|---|
| Warranty Deed | $360,000 | -- | |
| Warranty Deed | $360,000 | None Listed On Document | |
| Warranty Deed | $300,000 | -- | |
| Warranty Deed | $300,000 | -- | |
| Warranty Deed | $75,000 | -- |
Mortgage History
| Date | Status | Loan Amount | Loan Type |
|---|---|---|---|
| Open | $100,000 | Credit Line Revolving | |
| Previous Owner | $291,000 | New Conventional |
Property History
| Date | Event | Price | Change | Sq Ft Price |
|---|---|---|---|---|
| 02/18/2025 02/18/25 | Sold | $360,000 | -4.0% | $246 / Sq Ft |
| 01/28/2025 01/28/25 | Pending | -- | -- | -- |
| 12/17/2024 12/17/24 | Price Changed | $375,000 | -2.6% | $256 / Sq Ft |
| 12/09/2024 12/09/24 | Price Changed | $385,000 | -1.3% | $263 / Sq Ft |
| 12/03/2024 12/03/24 | Price Changed | $390,000 | -1.3% | $266 / Sq Ft |
| 11/25/2024 11/25/24 | Price Changed | $395,000 | -1.2% | $270 / Sq Ft |
| 11/14/2024 11/14/24 | Price Changed | $399,999 | -2.4% | $273 / Sq Ft |
| 10/29/2024 10/29/24 | Price Changed | $410,000 | -2.4% | $280 / Sq Ft |
| 10/16/2024 10/16/24 | Price Changed | $420,000 | -1.2% | $287 / Sq Ft |
| 09/16/2024 09/16/24 | For Sale | $425,000 | +41.7% | $290 / Sq Ft |
| 07/22/2022 07/22/22 | Sold | $300,000 | -4.8% | $205 / Sq Ft |
| 06/28/2022 06/28/22 | Pending | -- | -- | -- |
| 06/23/2022 06/23/22 | For Sale | $315,000 | -- | $215 / Sq Ft |
Tax History Compared to Growth
Tax History
| Year | Tax Paid | Tax Assessment Tax Assessment Total Assessment is a certain percentage of the fair market value that is determined by local assessors to be the total taxable value of land and additions on the property. | Land | Improvement |
|---|---|---|---|---|
| 2024 | $2,121 | $31,700 | -- | -- |
| 2022 | $0 | $58,100 | $41,320 | $16,780 |
| 2021 | $0 | $53,660 | $41,320 | $12,340 |
| 2020 | $1,471 | $46,680 | $33,600 | $13,080 |
| 2019 | $1,471 | $22,980 | $0 | $0 |
| 2018 | $1,414 | $22,120 | $0 | $0 |
| 2017 | $0 | $18,880 | $0 | $0 |
| 2016 | $0 | $19,300 | $0 | $0 |
| 2015 | -- | $19,760 | $0 | $0 |
| 2014 | $1,362 | $18,580 | $0 | $0 |
| 2013 | $1,362 | $18,580 | $0 | $0 |
Agents Affiliated with this Home
-
Peggy Palmer

Seller's Agent in 2025
Peggy Palmer
RealtySouth
(205) 835-6692
1 in this area
43 Total Sales
-
Joseph Heckel

Buyer's Agent in 2025
Joseph Heckel
RealtySouth
(205) 914-1201
4 in this area
264 Total Sales
-
Jordan Lusk

Seller's Agent in 2022
Jordan Lusk
eXp Realty, LLC Central
(205) 855-8024
1 in this area
32 Total Sales
-
Gusty Gulas

Seller Co-Listing Agent in 2022
Gusty Gulas
eXp Realty, LLC Central
(205) 218-7560
7 in this area
797 Total Sales
-

Buyer's Agent in 2022
Janice Dance
Keller Williams Realty Vestavia
(205) 937-1401
Map
Source: Greater Alabama MLS
MLS Number: 21397563
APN: 23-00-29-4-026-003.000
- 4411 7th Ave S
- 4300 Linwood Dr
- 4232 6th Ave S
- 4225 4th Ave S
- 4608 7th Ct S
- 720 Linwood Rd
- 4603 Clairmont Ave S
- 739 47th St S
- 4253 2nd Ave S
- 768 47th Place S
- 772 47th Place S
- 4213 Overlook Dr
- 4365 2nd Ave S
- 4312 2nd Ave S Unit 22
- 4713 9th Ave S
- 4336 2nd Ave S
- 4236 2nd Ave S Unit 13
- 849 42nd St S
- 4709 6th Ave S Unit 27
- 844 42nd St S
