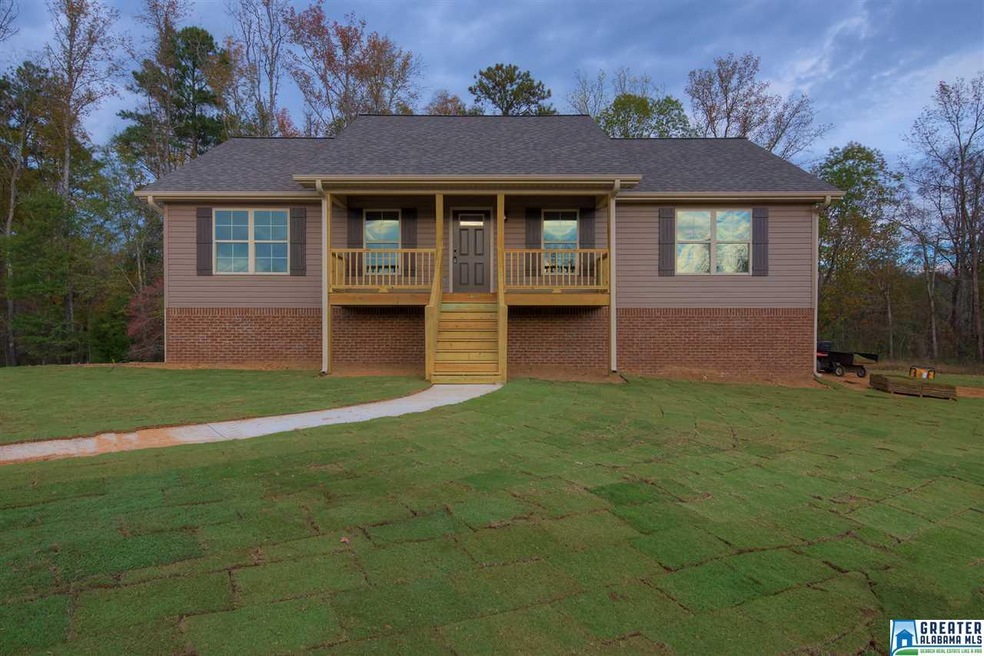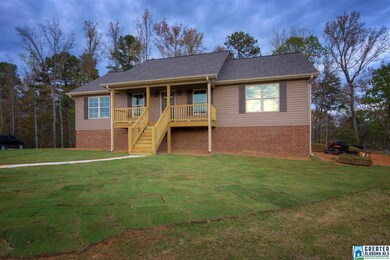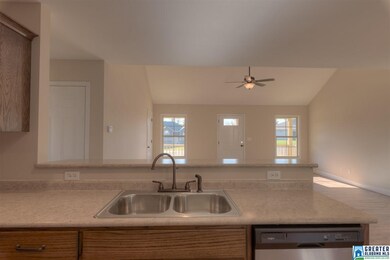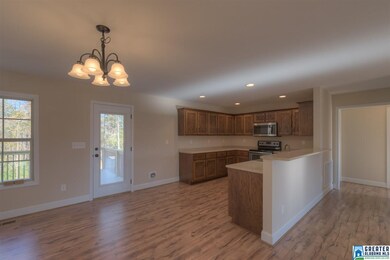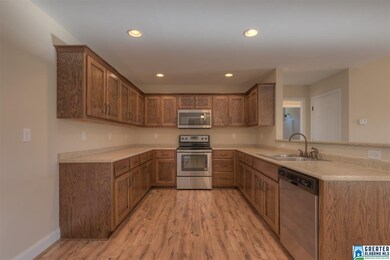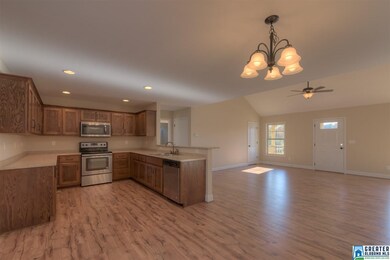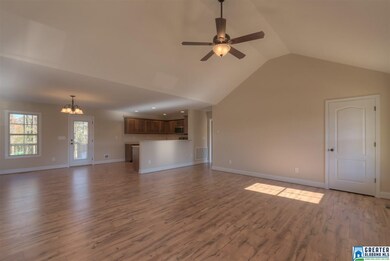
Highlights
- Newly Remodeled
- Attic
- Recessed Lighting
- Deck
- Walk-In Closet
- Laundry Room
About This Home
As of December 2022Built in 2017, this newly constructed 3 bedroom, 2 bathroom home is located in the wonderful community of Trammel Trace. The open floor plan encourages both function and togetherness with access to the outdoors. Hardwood floors flow throughout the main living space and new carpet in bedrooms. Kitchen features stainless steel appliances, plenty of cabinet and counter space and a breakfast bar. Conveniently located off the dining room is the large back deck which overlooks the spacious, wooded backyard. Roomy master suite offers double vanity sinks and walk-in closet. Unfinished basement with 2 car garage boasts endless possibilities! Be there first to make this lovely house your home! Call and schedule your appointment now!
Last Agent to Sell the Property
Keller Williams Realty Hoover Listed on: 01/10/2018

Home Details
Home Type
- Single Family
Est. Annual Taxes
- $850
Year Built
- Built in 2017 | Newly Remodeled
Parking
- 2 Car Garage
- Basement Garage
- Side Facing Garage
- Driveway
Home Design
- Vinyl Siding
Interior Spaces
- 1-Story Property
- Smooth Ceilings
- Ceiling Fan
- Recessed Lighting
- Combination Dining and Living Room
- Pull Down Stairs to Attic
Kitchen
- Stove
- Built-In Microwave
- Dishwasher
- Laminate Countertops
Flooring
- Carpet
- Laminate
- Tile
Bedrooms and Bathrooms
- 3 Bedrooms
- Walk-In Closet
- 2 Full Bathrooms
- Bathtub and Shower Combination in Primary Bathroom
- Separate Shower
Laundry
- Laundry Room
- Laundry on main level
- Washer and Electric Dryer Hookup
Unfinished Basement
- Basement Fills Entire Space Under The House
- Natural lighting in basement
Utilities
- Central Air
- Heating Available
- Underground Utilities
- Electric Water Heater
- Septic Tank
Additional Features
- Deck
- 0.6 Acre Lot
Community Details
- $4 Other Monthly Fees
Listing and Financial Details
- Tax Lot 1
- Assessor Parcel Number 04-00-28-0-000-008.024
Ownership History
Purchase Details
Home Financials for this Owner
Home Financials are based on the most recent Mortgage that was taken out on this home.Purchase Details
Home Financials for this Owner
Home Financials are based on the most recent Mortgage that was taken out on this home.Purchase Details
Purchase Details
Similar Homes in the area
Home Values in the Area
Average Home Value in this Area
Purchase History
| Date | Type | Sale Price | Title Company |
|---|---|---|---|
| Warranty Deed | $275,000 | -- | |
| Warranty Deed | $181,000 | -- | |
| Special Warranty Deed | $15,000 | -- | |
| Warranty Deed | $10,000 | -- |
Mortgage History
| Date | Status | Loan Amount | Loan Type |
|---|---|---|---|
| Open | $223,850 | FHA | |
| Previous Owner | $20,000 | New Conventional | |
| Previous Owner | $181,714 | VA | |
| Previous Owner | $184,891 | VA |
Property History
| Date | Event | Price | Change | Sq Ft Price |
|---|---|---|---|---|
| 12/28/2022 12/28/22 | Sold | $275,000 | +1.5% | $122 / Sq Ft |
| 11/03/2022 11/03/22 | Pending | -- | -- | -- |
| 10/26/2022 10/26/22 | For Sale | $271,000 | +49.7% | $120 / Sq Ft |
| 02/20/2018 02/20/18 | Sold | $181,000 | +3.5% | $121 / Sq Ft |
| 01/10/2018 01/10/18 | For Sale | $174,900 | -- | $117 / Sq Ft |
Tax History Compared to Growth
Tax History
| Year | Tax Paid | Tax Assessment Tax Assessment Total Assessment is a certain percentage of the fair market value that is determined by local assessors to be the total taxable value of land and additions on the property. | Land | Improvement |
|---|---|---|---|---|
| 2024 | $1,261 | $58,960 | -- | -- |
| 2022 | $1,179 | $24,600 | $3,500 | $21,100 |
| 2021 | $1,061 | $22,240 | $4,030 | $18,210 |
| 2020 | $963 | $20,270 | $3,500 | $16,770 |
| 2019 | $881 | $18,640 | $0 | $0 |
| 2018 | $1,543 | $30,800 | $0 | $0 |
| 2017 | $115 | $2,300 | $0 | $0 |
| 2016 | $115 | $2,300 | $0 | $0 |
| 2015 | $115 | $2,300 | $0 | $0 |
| 2014 | $115 | $2,300 | $0 | $0 |
| 2013 | $115 | $2,300 | $0 | $0 |
Agents Affiliated with this Home
-
Cynthia Scarbinsky

Seller's Agent in 2022
Cynthia Scarbinsky
Redstone Family Realty LLC
(205) 999-9147
89 Total Sales
-
M
Buyer's Agent in 2022
Meleah Brock
Keller Williams Metro North
-
Jennifer Grostick

Seller's Agent in 2018
Jennifer Grostick
Keller Williams Realty Hoover
(205) 747-6021
171 Total Sales
-
Gusty Gulas

Seller Co-Listing Agent in 2018
Gusty Gulas
eXp Realty, LLC Central
(205) 218-7560
796 Total Sales
Map
Source: Greater Alabama MLS
MLS Number: 804014
APN: 04-00-28-0-000-008.024
- 4421 Marilyn Dr
- 9485 Bagley Rd
- 01 York Mountain Rd
- 10291 County Line Rd
- 9530 Pineview Rd
- 1000 Stadium Dr
- 9471 Bankston Rd
- 3671 White Rd
- 8614 Honeysuckle Ln
- 8417 Dawson Ln
- 0 Hull Rd Unit 25-774
- 2559 Corner Rd
- 8502 Old Bagley Rd
- 3228 Coon Creek Rd
- 0 Humber Rd
- 4974 Greathouse Rd
- 4430 Edith Ave
- 815 Lazy Ln S
- 4780 Warrior Jasper Rd
- 8602 English Rd
