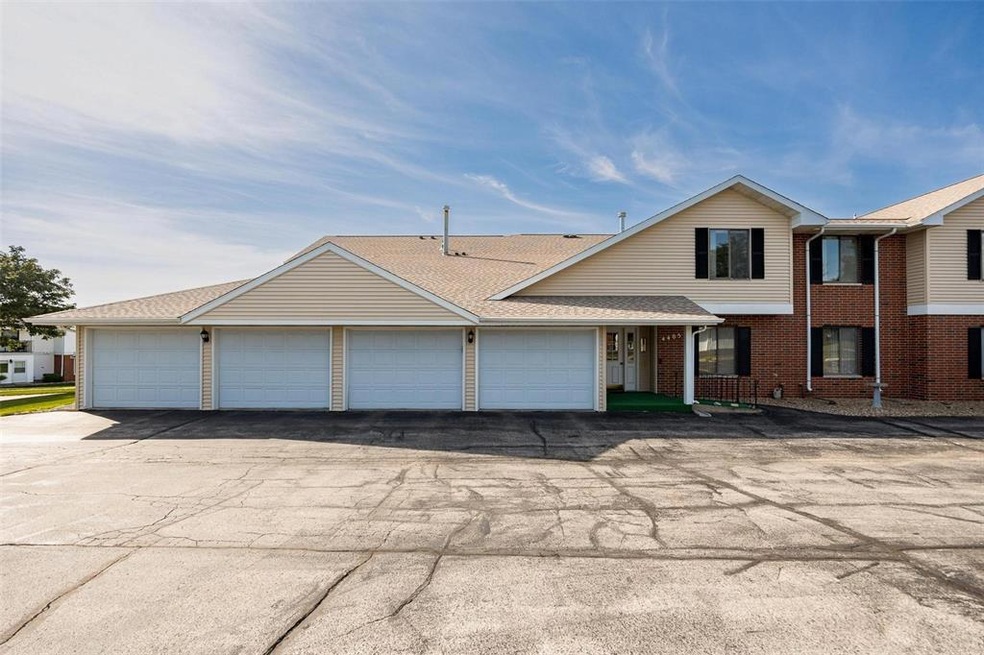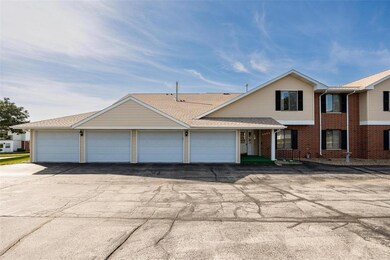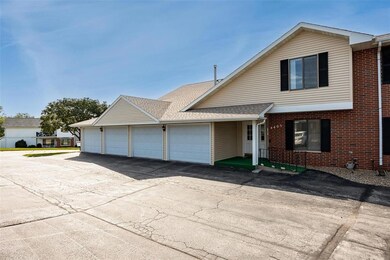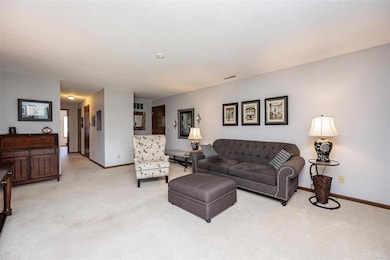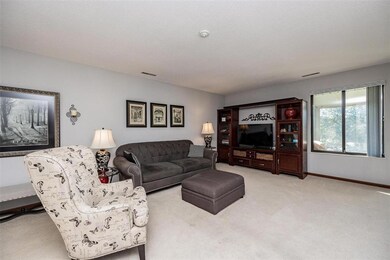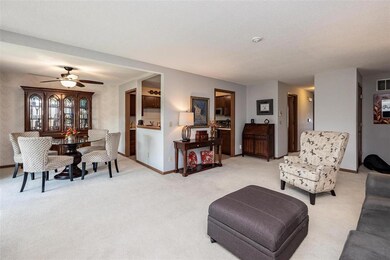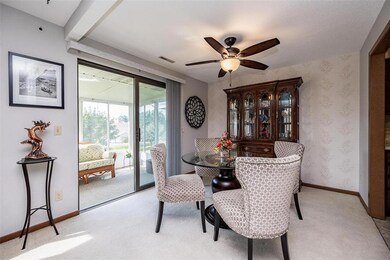
4405 Maureen Ct SE Unit 150 Cedar Rapids, IA 52403
Highlights
- Ranch Style House
- 1 Car Attached Garage
- Forced Air Cooling System
- Starry Elementary School Rated A-
- Eat-In Kitchen
- Living Room
About This Home
As of September 2024Move in ready 2nd floor condo tucked away in a very quiet, secluded setting but yet close to all the in town amenities. The seller has taken amazing care of this unit with a brand new furnace with humidifier & dehumidifier (2022), new water heater (2022), new A/C (2018), new smart thermostat, new ceiling fans, new window treatments, new stainless steel appliances (except fridge in 2021), and washer/ dryer (2018) which are all included. New Roof, gutters, downspouts, siding in 2021. This is a larger unit that features a walk-in pantry and backsplash in the kitchen, a large master with a walk-in closet and attached full bath, and a screened-in porch that you will enjoy this fall which overlooks mature trees in the backyard. No rentals or dogs allowed, may have up to 2 cats. This is a clean unit and must see.
Property Details
Home Type
- Condominium
Est. Annual Taxes
- $2,512
Year Built
- 1991
HOA Fees
- $150 Monthly HOA Fees
Home Design
- Ranch Style House
- Brick Exterior Construction
- Frame Construction
- Vinyl Construction Material
Interior Spaces
- 1,153 Sq Ft Home
- Living Room
- Combination Kitchen and Dining Room
Kitchen
- Eat-In Kitchen
- Range
- Microwave
- Dishwasher
- Disposal
Bedrooms and Bathrooms
- 2 Bedrooms
- Primary bedroom located on second floor
- 2 Full Bathrooms
Laundry
- Dryer
- Washer
Parking
- 1 Car Attached Garage
- Garage Door Opener
Utilities
- Forced Air Cooling System
- Heating System Uses Gas
- Gas Water Heater
- Cable TV Available
Community Details
Recreation
- Snow Removal
Pet Policy
- Limit on the number of pets
Additional Features
- Community Storage Space
Ownership History
Purchase Details
Home Financials for this Owner
Home Financials are based on the most recent Mortgage that was taken out on this home.Purchase Details
Home Financials for this Owner
Home Financials are based on the most recent Mortgage that was taken out on this home.Similar Homes in the area
Home Values in the Area
Average Home Value in this Area
Purchase History
| Date | Type | Sale Price | Title Company |
|---|---|---|---|
| Warranty Deed | $135,000 | None Listed On Document | |
| Warranty Deed | $132,000 | -- |
Mortgage History
| Date | Status | Loan Amount | Loan Type |
|---|---|---|---|
| Open | $108,000 | New Conventional | |
| Previous Owner | $13,200 | New Conventional | |
| Previous Owner | $118,800 | New Conventional | |
| Previous Owner | $65,600 | New Conventional |
Property History
| Date | Event | Price | Change | Sq Ft Price |
|---|---|---|---|---|
| 09/13/2024 09/13/24 | Sold | $135,000 | -1.5% | $117 / Sq Ft |
| 08/12/2024 08/12/24 | Pending | -- | -- | -- |
| 07/29/2024 07/29/24 | Price Changed | $137,000 | -2.1% | $119 / Sq Ft |
| 07/08/2024 07/08/24 | For Sale | $140,000 | +6.1% | $121 / Sq Ft |
| 08/31/2022 08/31/22 | Sold | $132,000 | +1.6% | $114 / Sq Ft |
| 07/28/2022 07/28/22 | Pending | -- | -- | -- |
| 07/27/2022 07/27/22 | For Sale | $129,900 | +67.6% | $113 / Sq Ft |
| 09/05/2014 09/05/14 | Sold | $77,500 | -6.6% | $67 / Sq Ft |
| 08/08/2014 08/08/14 | Pending | -- | -- | -- |
| 11/14/2013 11/14/13 | For Sale | $82,950 | -- | $72 / Sq Ft |
Tax History Compared to Growth
Tax History
| Year | Tax Paid | Tax Assessment Tax Assessment Total Assessment is a certain percentage of the fair market value that is determined by local assessors to be the total taxable value of land and additions on the property. | Land | Improvement |
|---|---|---|---|---|
| 2023 | $2,356 | $128,000 | $17,000 | $111,000 |
| 2022 | $1,908 | $111,700 | $17,000 | $94,700 |
| 2021 | $1,986 | $93,800 | $12,000 | $81,800 |
| 2020 | $1,986 | $92,900 | $12,000 | $80,900 |
| 2019 | $1,696 | $81,600 | $12,000 | $69,600 |
| 2018 | $1,648 | $81,600 | $12,000 | $69,600 |
| 2017 | $1,722 | $82,500 | $7,000 | $75,500 |
| 2016 | $1,901 | $82,500 | $7,000 | $75,500 |
| 2015 | $1,937 | $87,306 | $7,000 | $80,306 |
| 2014 | $1,736 | $87,306 | $7,000 | $80,306 |
| 2013 | $1,680 | $87,306 | $7,000 | $80,306 |
Agents Affiliated with this Home
-
Emily Drinkwater
E
Seller's Agent in 2024
Emily Drinkwater
Realty87
(319) 350-5748
44 Total Sales
-
Nick Polum
N
Buyer's Agent in 2024
Nick Polum
Century 21 Signature Real Estate
(319) 393-4900
71 Total Sales
-
Wendy Votroubek

Seller's Agent in 2022
Wendy Votroubek
SKOGMAN REALTY
(319) 389-7653
263 Total Sales
-
J
Seller's Agent in 2014
Judi Mccoy
Iowa Realty, Inc. - CR
(319) 431-1020
-
N
Buyer's Agent in 2014
Nonmember NONMEMBER
NONMEMBER
Map
Source: Cedar Rapids Area Association of REALTORS®
MLS Number: 2206369
APN: 14013-53012-01005
- 4410 Maureen Ct SE Unit 185
- 4485 Armar Dr SE Unit 101
- 4505 Armar Dr SE Unit 80
- 849 Kerry Ln SE Unit 49
- 1015 Woodland Heights Ct SE Unit 14
- 1005 Bridgit Ct SE Unit 5
- 4021 Charter Oak Ln SE
- 1013 Blairs Ferry R
- 219 40th Street Dr SE Unit 205
- 215 40th Street Dr SE Unit 301
- 215 40th Street Dr SE Unit 304
- 103 Merion Blvd
- 112 Merion Blvd
- 106 Merion Blvd
- 245 5th Ave
- 3902 1st Ave NE
- 3111 Carroll Dr SE
- 585 5th Ave
- 3514 Elm Ave SE
- 655 W 9th Ave
