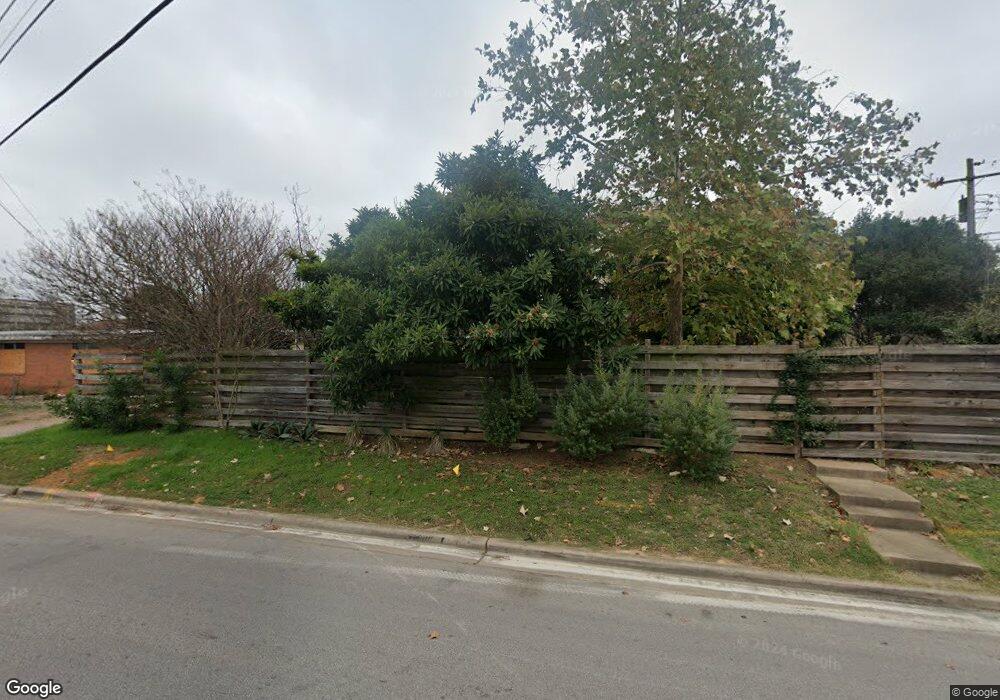4405 Mount Vernon Dr Unit A Austin, TX 78745
South Manchaca Neighborhood
3
Beds
3
Baths
1,475
Sq Ft
6,970
Sq Ft Lot
About This Home
This home is located at 4405 Mount Vernon Dr Unit A, Austin, TX 78745. 4405 Mount Vernon Dr Unit A is a home located in Travis County with nearby schools including St. Elmo Elementary School, Bedichek Middle School, and Mariposa Montessori School.
Create a Home Valuation Report for This Property
The Home Valuation Report is an in-depth analysis detailing your home's value as well as a comparison with similar homes in the area
Home Values in the Area
Average Home Value in this Area
Tax History Compared to Growth
Map
Nearby Homes
- 4401 Mount Vernon Dr
- 903 Redd St Unit 1
- 901 Redd St Unit 2
- 901 Redd St Unit 1
- 901 Redd St
- 4322 James Casey St
- 709 W Saint Elmo Rd Unit 2
- 4503 S 3rd St
- 4314 Jinx Ave Unit A
- 909 Philco Dr Unit 2
- 806 Philco Dr Unit 2
- 4309 Hank Ave
- 802 Philco Dr Unit 1
- 802 Philco Dr Unit 2
- 910 Nalide St Unit B
- 4519 S 3rd St
- 4517 S 3rd St
- 710 Philco Dr
- 1104 Marcy St Unit B
- 4510 Hank Ave
- 4405 Mount Vernon Dr Unit B
- 906 Saint Elmo Cir
- 904 Saint Elmo Cir
- 4403 Mount Vernon Dr
- 4402 Mount Vernon Dr
- 4402 Mount Vernon Dr Unit A
- 4402 Mount Vernon Dr Unit B
- 902 Saint Elmo Cir
- 4404 Mount Vernon Dr
- 4404 Mount Vernon Dr Unit B
- 4406 Mount Vernon Dr
- 907 Saint Elmo Cir
- 4400 Mount Vernon Dr
- 4400 Mount Vernon Dr Unit B
- 4400 Mount Vernon Dr Unit A
- 905 Saint Elmo Cir
- 4408 Mount Vernon Dr
- 4307 Mount Vernon Dr
- 903 Saint Elmo Cir
- 903 Saint Elmo Cir Unit 2
