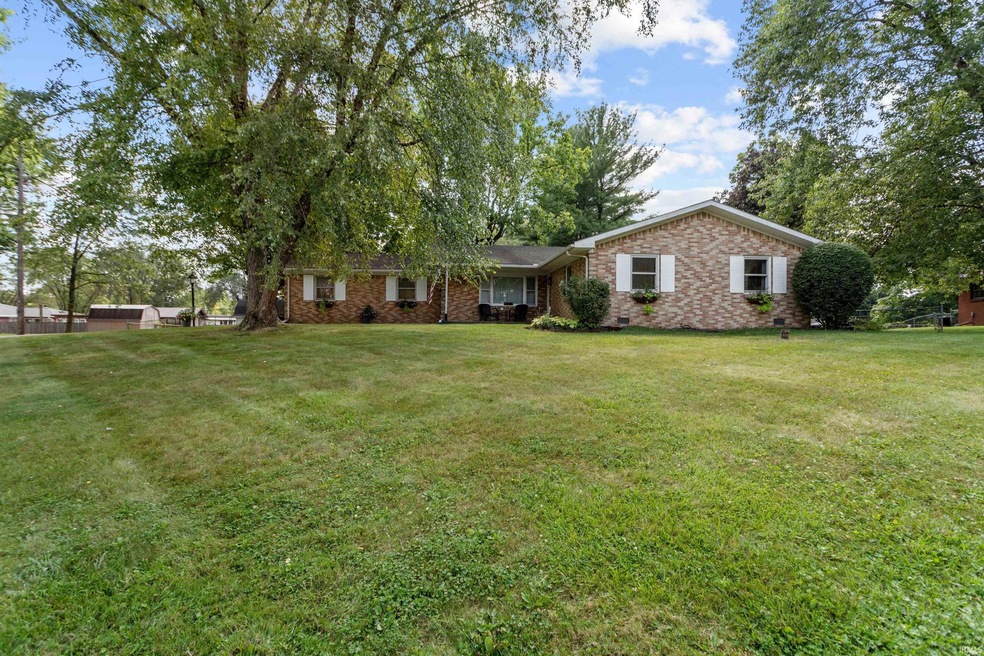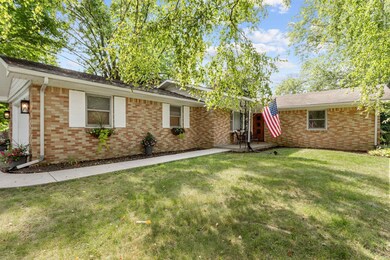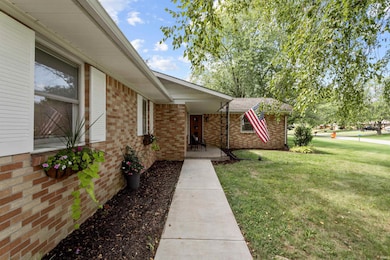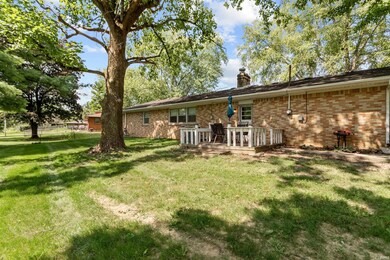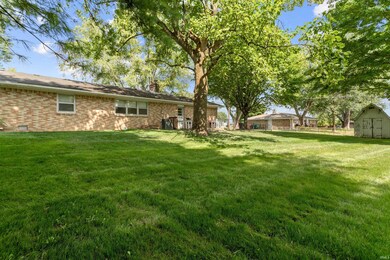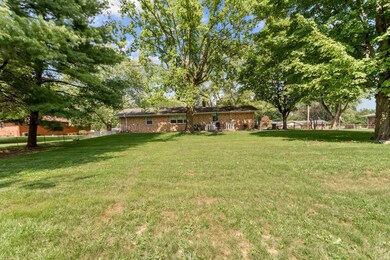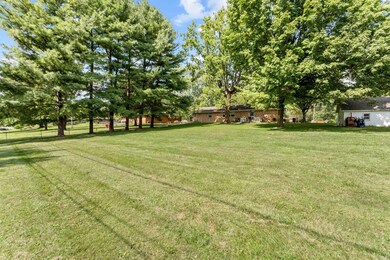
4405 Parkwood Dr Kokomo, IN 46901
Highlights
- Ranch Style House
- Wood Flooring
- Covered patio or porch
- Northwestern Senior High School Rated 9+
- Solid Surface Countertops
- 2 Car Attached Garage
About This Home
As of September 2024Professional photos to follow. Enjoy this park like setting in this all brick ranch home that offers 3 bedrooms, 2 baths along with a LR, FR with a brick wood burning fireplace, dining area and an appliance kitchen with solid surface countertops, refrigerator, electric range, garbage disposal and a newer dishwasher. Master bath has a newly installed walk in shower, nice vanity and tile flooring. All bedrooms have hardwood flooring along with LR. Partial basement. Radon system, fenced yard, shed, and so much more. Westside neighborhood. Northwestern Schools. Being sold in as is condition. Showings begin 9/6/2024
Last Agent to Sell the Property
Carrie Gruel & Associates, REALTORS Brokerage Phone: 765-432-8955 Listed on: 09/04/2024
Home Details
Home Type
- Single Family
Est. Annual Taxes
- $980
Year Built
- Built in 1966
Lot Details
- 0.65 Acre Lot
- Lot Dimensions are 120x223
- Rural Setting
- Property is Fully Fenced
- Chain Link Fence
- Level Lot
Parking
- 2 Car Attached Garage
- Garage Door Opener
- Off-Street Parking
Home Design
- Ranch Style House
- Brick Exterior Construction
- Asphalt Roof
Interior Spaces
- Wood Burning Fireplace
- Pull Down Stairs to Attic
- Fire and Smoke Detector
- Solid Surface Countertops
- Washer and Electric Dryer Hookup
Flooring
- Wood
- Carpet
- Laminate
- Tile
Bedrooms and Bathrooms
- 3 Bedrooms
- 2 Full Bathrooms
- Bathtub with Shower
- Separate Shower
Partially Finished Basement
- Sump Pump
- Block Basement Construction
- Crawl Space
Outdoor Features
- Covered patio or porch
Schools
- Northwestern Elementary School
- Northwestern Middle School
- Northwestern High School
Utilities
- Forced Air Heating and Cooling System
- Heating System Uses Gas
- Private Company Owned Well
- Well
- Septic System
Community Details
- West Point / Westpoint Subdivision
Listing and Financial Details
- Assessor Parcel Number 34-03-28-377-007.000-017
Ownership History
Purchase Details
Home Financials for this Owner
Home Financials are based on the most recent Mortgage that was taken out on this home.Purchase Details
Similar Homes in Kokomo, IN
Home Values in the Area
Average Home Value in this Area
Purchase History
| Date | Type | Sale Price | Title Company |
|---|---|---|---|
| Warranty Deed | $195,000 | None Listed On Document | |
| Deed | $110,000 | Moore Title & Escrow, Inc. |
Mortgage History
| Date | Status | Loan Amount | Loan Type |
|---|---|---|---|
| Previous Owner | $88,000 | No Value Available | |
| Previous Owner | -- | No Value Available |
Property History
| Date | Event | Price | Change | Sq Ft Price |
|---|---|---|---|---|
| 06/27/2025 06/27/25 | Price Changed | $289,999 | +1.8% | $195 / Sq Ft |
| 06/27/2025 06/27/25 | Price Changed | $284,999 | -1.7% | $192 / Sq Ft |
| 04/24/2025 04/24/25 | For Sale | $289,999 | +48.7% | $195 / Sq Ft |
| 09/18/2024 09/18/24 | Sold | $195,000 | +5.4% | $131 / Sq Ft |
| 09/07/2024 09/07/24 | Pending | -- | -- | -- |
| 09/04/2024 09/04/24 | For Sale | $185,000 | -- | $124 / Sq Ft |
Tax History Compared to Growth
Tax History
| Year | Tax Paid | Tax Assessment Tax Assessment Total Assessment is a certain percentage of the fair market value that is determined by local assessors to be the total taxable value of land and additions on the property. | Land | Improvement |
|---|---|---|---|---|
| 2024 | $938 | $180,900 | $26,900 | $154,000 |
| 2022 | $847 | $142,100 | $26,900 | $115,200 |
| 2021 | $764 | $137,000 | $26,900 | $110,100 |
| 2020 | $613 | $125,800 | $25,100 | $100,700 |
| 2019 | $611 | $125,800 | $25,100 | $100,700 |
| 2018 | $591 | $122,400 | $25,100 | $97,300 |
| 2017 | $597 | $120,800 | $25,100 | $95,700 |
| 2016 | $630 | $125,700 | $22,100 | $103,600 |
| 2014 | $421 | $103,800 | $22,100 | $81,700 |
| 2013 | $370 | $105,700 | $22,100 | $83,600 |
Agents Affiliated with this Home
-
Emily Cary
E
Seller's Agent in 2025
Emily Cary
Keller Williams Realty Group
(317) 292-2840
90 Total Sales
-
Ken Cary

Seller Co-Listing Agent in 2025
Ken Cary
Keller Williams Realty Group
(765) 714-0366
235 Total Sales
-
Carrie Gruel

Seller's Agent in 2024
Carrie Gruel
Carrie Gruel & Associates, REALTORS
(765) 432-8955
109 Total Sales
Map
Source: Indiana Regional MLS
MLS Number: 202434166
APN: 34-03-28-377-007.000-017
- 904 Pinoak Dr
- 105 Christy Ln
- 3104 W 100 N
- 0 N 300 Rd W Unit 202523524
- 0 W 100 N
- 1726 Tall Oaks Dr
- 3032 W 200 N
- 4819 N Parkway
- 414 Mirage Dr
- 2659 Sea Biscuit Ln
- 631 Bluegrass Trail
- 1226 Canterview Way
- 3132 Carter St S
- 203 Lakeside Dr S
- 407 Doral Park Dr
- 608 Wynterbrooke Dr
- 2600 W Sycamore St
- 2714 Tumbleweed Dr
- 2906 W Judson Rd
- 186 Champagne Ct
