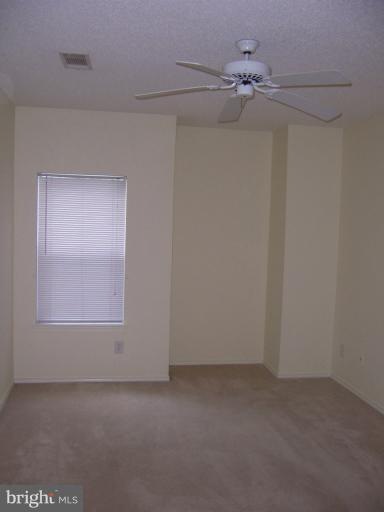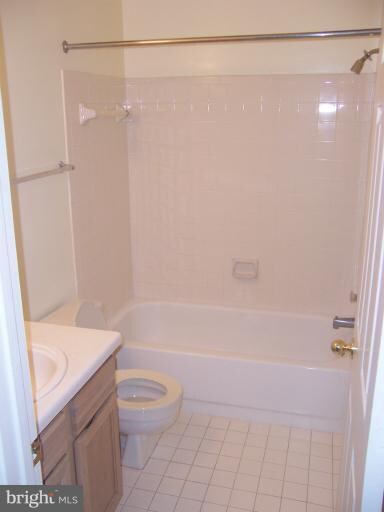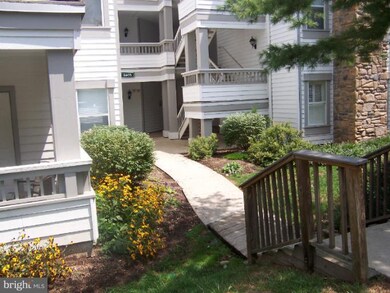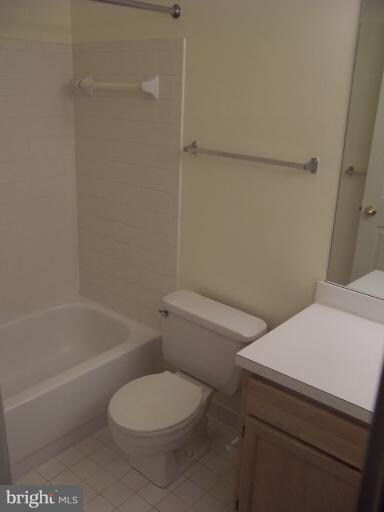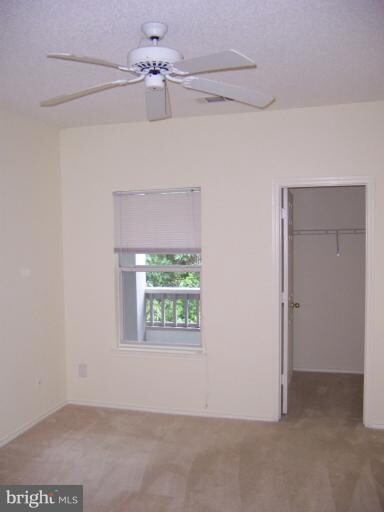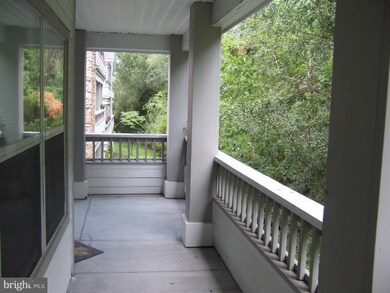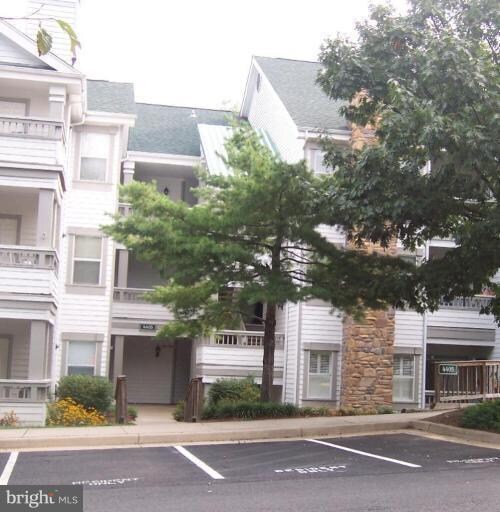
4405 Sedgehurst Dr Unit 204 Fairfax, VA 22033
Estimated Value: $337,000 - $394,000
Highlights
- Fitness Center
- Open Floorplan
- Clubhouse
- Johnson Middle School Rated A
- Colonial Architecture
- 1 Fireplace
About This Home
As of June 2012Spacious 2 master bedrooms, 2 master baths, gas cooking, woodburning fireplace in living room. Stacked washer and dryer unit. New kitchen appliances installed. Community has party room, racket ball/hand ball court, exercise room, out door pool and BBQ area. Great location near I-66, Route 50, restaurants, entertainment and Fair Oaks Mall.
Last Agent to Sell the Property
Weichert, REALTORS License #0225072194 Listed on: 11/19/2011

Property Details
Home Type
- Condominium
Est. Annual Taxes
- $2,386
Year Built
- Built in 1991
Lot Details
- 7,275
HOA Fees
- $250 Monthly HOA Fees
Parking
- Unassigned Parking
Home Design
- Colonial Architecture
- HardiePlank Type
Interior Spaces
- 1,038 Sq Ft Home
- Property has 1 Level
- Open Floorplan
- Ceiling Fan
- 1 Fireplace
- Entrance Foyer
- Combination Dining and Living Room
Kitchen
- Galley Kitchen
- Stove
- Microwave
- Ice Maker
- Dishwasher
- Disposal
Bedrooms and Bathrooms
- 2 Main Level Bedrooms
- En-Suite Primary Bedroom
- 2 Full Bathrooms
Laundry
- Dryer
- Washer
Utilities
- Heat Pump System
- Vented Exhaust Fan
- Natural Gas Water Heater
Additional Features
- Balcony
- Property is in very good condition
Listing and Financial Details
- Assessor Parcel Number 55-1-10-6B-204
Community Details
Overview
- Association fees include lawn maintenance, management, insurance, pool(s), sewer, snow removal, trash, water
- Low-Rise Condominium
- Stonecroft Condo Subdivision, Model B Floorplan
- Stonecroft Community
- The community has rules related to parking rules
Amenities
- Clubhouse
- Party Room
Recreation
- Tennis Courts
- Racquetball
- Fitness Center
- Community Pool
Ownership History
Purchase Details
Home Financials for this Owner
Home Financials are based on the most recent Mortgage that was taken out on this home.Purchase Details
Home Financials for this Owner
Home Financials are based on the most recent Mortgage that was taken out on this home.Purchase Details
Home Financials for this Owner
Home Financials are based on the most recent Mortgage that was taken out on this home.Similar Homes in Fairfax, VA
Home Values in the Area
Average Home Value in this Area
Purchase History
| Date | Buyer | Sale Price | Title Company |
|---|---|---|---|
| Warmbrunn Dax R | $240,000 | -- | |
| Garvey Michael E | $134,900 | -- | |
| Beaudain Joseph J | $96,900 | -- |
Mortgage History
| Date | Status | Borrower | Loan Amount |
|---|---|---|---|
| Open | Warmbrunn Emilea P | $220,000 | |
| Closed | Warmbrunn Dax R | $228,000 | |
| Previous Owner | Garvey Michael E | $121,400 | |
| Previous Owner | Beaudain Joseph J | $66,900 |
Property History
| Date | Event | Price | Change | Sq Ft Price |
|---|---|---|---|---|
| 06/22/2012 06/22/12 | Sold | $240,000 | -0.8% | $231 / Sq Ft |
| 05/25/2012 05/25/12 | Pending | -- | -- | -- |
| 05/01/2012 05/01/12 | For Sale | $242,000 | +0.8% | $233 / Sq Ft |
| 05/01/2012 05/01/12 | Off Market | $240,000 | -- | -- |
| 04/10/2012 04/10/12 | For Sale | $242,000 | +0.8% | $233 / Sq Ft |
| 03/27/2012 03/27/12 | Off Market | $240,000 | -- | -- |
| 11/19/2011 11/19/11 | For Sale | $238,000 | -- | $229 / Sq Ft |
Tax History Compared to Growth
Tax History
| Year | Tax Paid | Tax Assessment Tax Assessment Total Assessment is a certain percentage of the fair market value that is determined by local assessors to be the total taxable value of land and additions on the property. | Land | Improvement |
|---|---|---|---|---|
| 2024 | $3,771 | $325,470 | $65,000 | $260,470 |
| 2023 | $3,370 | $298,600 | $60,000 | $238,600 |
| 2022 | $3,381 | $295,640 | $59,000 | $236,640 |
| 2021 | $3,304 | $281,560 | $56,000 | $225,560 |
| 2020 | $3,174 | $268,150 | $54,000 | $214,150 |
| 2019 | $3,052 | $257,840 | $50,000 | $207,840 |
| 2018 | $2,851 | $247,920 | $50,000 | $197,920 |
| 2017 | $2,714 | $233,720 | $47,000 | $186,720 |
| 2016 | $2,752 | $237,560 | $48,000 | $189,560 |
| 2015 | $2,706 | $242,450 | $48,000 | $194,450 |
| 2014 | $2,547 | $228,730 | $46,000 | $182,730 |
Agents Affiliated with this Home
-
Dwight Brooks

Seller's Agent in 2012
Dwight Brooks
Weichert Corporate
6 Total Sales
-
Arlene Da Cruz

Buyer's Agent in 2012
Arlene Da Cruz
Weichert Corporate
(571) 436-6551
23 Total Sales
Map
Source: Bright MLS
MLS Number: 1004640038
APN: 0551-106B0204
- 4401 Sedgehurst Dr Unit 204
- 4408 Helmsford Ln Unit 205
- 13070 Autumn Woods Way Unit 302
- 13060 Autumn Woods Way Unit 101
- 4810 Christie Jane Ln
- 4716 Cochran Place
- 4542 Superior Square
- 4618 Superior Square
- 4524 Superior Square
- 12805 Fair Briar Ln
- 13329 Connor Dr Unit G
- 12755 Fair Crest Ct Unit 304
- 5124 Brittney Elyse Cir Unit 5124A
- 12655 Fair Crest Ct Unit 93-301
- 13441 Melville Ln
- 5170 A William Colin Ct
- 5170 William Colin Ct Unit I
- 5193 Jule Star Dr
- 4211 Maintree Ct
- 5335 Rosemallow Cir
- 4405 Sedgehurst Dr Unit 203
- 4405 Sedgehurst Dr Unit 302
- 4405 Sedgehurst Dr Unit 301
- 4405 Sedgehurst Dr Unit 201
- 4405 Sedgehurst Dr Unit 305
- 4405 Sedgehurst Dr Unit 204
- 4405 Sedgehurst Dr Unit 101
- 4405 Sedgehurst Dr Unit 104
- 4405 Sedgehurst Dr Unit 205
- 4405 Sedgehurst Dr Unit 306
- 4405 Sedgehurst Dr Unit 303
- 4405 Sedgehurst Dr Unit 105
- 4405 Sedgehurst Dr Unit 304
- 4405 Sedgehurst Dr Unit 206
- 12521 Todd Ln
- 4409 Sedgehurst Dr Unit 201
- 4409 Sedgehurst Dr Unit 103
- 4409 Sedgehurst Dr Unit 202
- 4409 Sedgehurst Dr Unit 102
- 4409 Sedgehurst Dr Unit 203
