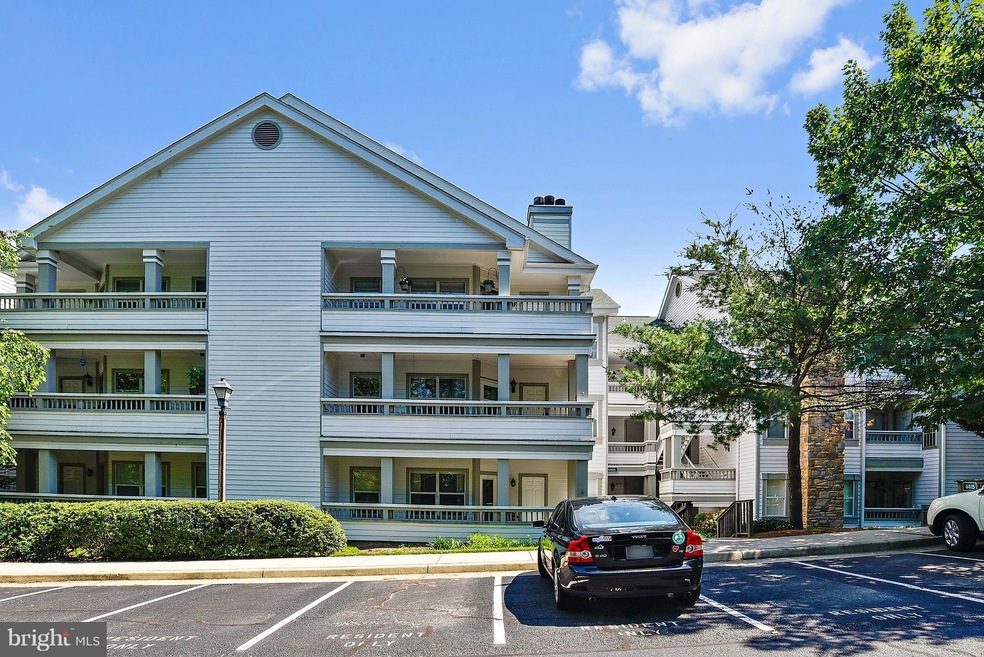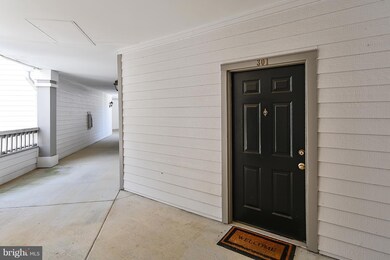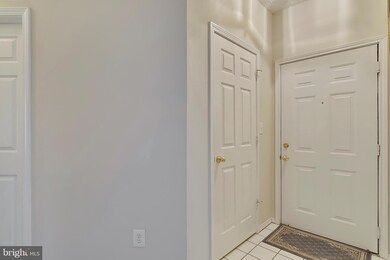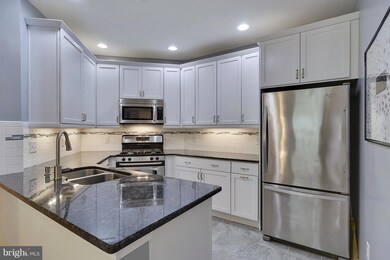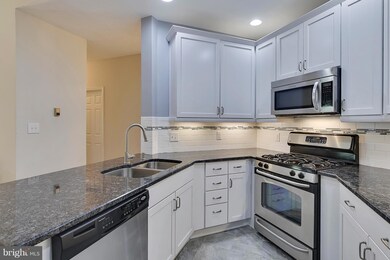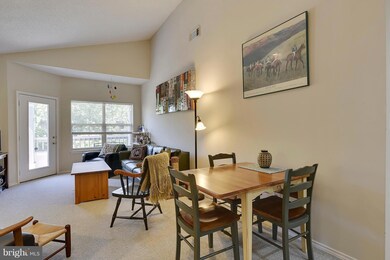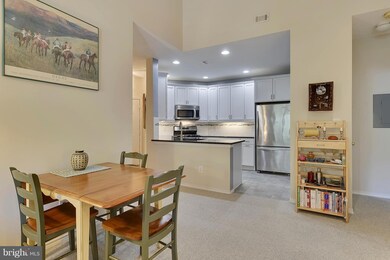
4405 Sedgehurst Dr Unit 301 Fairfax, VA 22033
Estimated Value: $380,000 - $394,000
Highlights
- Fitness Center
- Gourmet Kitchen
- Clubhouse
- Johnson Middle School Rated A
- Open Floorplan
- Contemporary Architecture
About This Home
As of July 2018Rare & desirable third floor 2BR/2BA condo with foyer entry; Gourmet granite & stainless kitchen completely remodeled in 2014 opens to spacious LR/DR combo w/ two story vaulted ceils, WB FP & French door to balcony; two MBR's each w/ WIC's and ceramic tile baths; private balcony w/ storage closet; W&D in unit. A short walk to shopping, retail, restaurants & public transportation!
Last Agent to Sell the Property
James Leon
Samson Properties Listed on: 06/11/2018

Property Details
Home Type
- Condominium
Est. Annual Taxes
- $2,713
Year Built
- Built in 1991
Lot Details
- Property is in very good condition
HOA Fees
- $346 Monthly HOA Fees
Parking
- Unassigned Parking
Home Design
- Contemporary Architecture
- Asphalt Roof
- Wood Siding
Interior Spaces
- 1,038 Sq Ft Home
- Property has 1 Level
- Open Floorplan
- Vaulted Ceiling
- Ceiling Fan
- Recessed Lighting
- 1 Fireplace
- Screen For Fireplace
- Insulated Windows
- Window Treatments
- Insulated Doors
- Entrance Foyer
- Family Room Off Kitchen
- Combination Dining and Living Room
Kitchen
- Gourmet Kitchen
- Gas Oven or Range
- Microwave
- Dishwasher
- Upgraded Countertops
- Disposal
Bedrooms and Bathrooms
- 2 Main Level Bedrooms
- En-Suite Primary Bedroom
- En-Suite Bathroom
- 2 Full Bathrooms
Laundry
- Dryer
- Washer
Outdoor Features
- Balcony
- Outdoor Storage
Utilities
- Forced Air Heating and Cooling System
- Natural Gas Water Heater
Listing and Financial Details
- Assessor Parcel Number 55-1-10-6B-301
Community Details
Overview
- Association fees include common area maintenance, exterior building maintenance, management, insurance, pool(s), reserve funds, snow removal, trash, water
- Low-Rise Condominium
- Stonecroft Community
- Stonecroft Condo Subdivision
- The community has rules related to covenants
Amenities
- Common Area
- Clubhouse
- Community Center
- Party Room
Recreation
- Racquetball
- Fitness Center
- Community Pool
- Jogging Path
Ownership History
Purchase Details
Home Financials for this Owner
Home Financials are based on the most recent Mortgage that was taken out on this home.Purchase Details
Home Financials for this Owner
Home Financials are based on the most recent Mortgage that was taken out on this home.Similar Homes in Fairfax, VA
Home Values in the Area
Average Home Value in this Area
Purchase History
| Date | Buyer | Sale Price | Title Company |
|---|---|---|---|
| Belo Benjamin Michael | $277,000 | Vesta Settlements Llc | |
| Leon Sharon Mara | $346,000 | -- |
Mortgage History
| Date | Status | Borrower | Loan Amount |
|---|---|---|---|
| Open | Belo Benjamin Michael | $207,000 | |
| Previous Owner | Leon Sharon M | $235,000 | |
| Previous Owner | Leon Sharon Mara | $230,000 |
Property History
| Date | Event | Price | Change | Sq Ft Price |
|---|---|---|---|---|
| 07/18/2018 07/18/18 | Sold | $277,000 | -1.0% | $267 / Sq Ft |
| 06/16/2018 06/16/18 | Pending | -- | -- | -- |
| 06/11/2018 06/11/18 | For Sale | $279,900 | -- | $270 / Sq Ft |
Tax History Compared to Growth
Tax History
| Year | Tax Paid | Tax Assessment Tax Assessment Total Assessment is a certain percentage of the fair market value that is determined by local assessors to be the total taxable value of land and additions on the property. | Land | Improvement |
|---|---|---|---|---|
| 2024 | $3,771 | $325,470 | $65,000 | $260,470 |
| 2023 | $3,370 | $298,600 | $60,000 | $238,600 |
| 2022 | $3,381 | $295,640 | $59,000 | $236,640 |
| 2021 | $3,304 | $281,560 | $56,000 | $225,560 |
| 2020 | $3,174 | $268,150 | $54,000 | $214,150 |
| 2019 | $3,052 | $257,840 | $50,000 | $207,840 |
| 2018 | $2,851 | $247,920 | $50,000 | $197,920 |
| 2017 | $2,714 | $233,720 | $47,000 | $186,720 |
| 2016 | $2,752 | $237,560 | $48,000 | $189,560 |
| 2015 | $2,706 | $242,450 | $48,000 | $194,450 |
| 2014 | $2,547 | $228,730 | $46,000 | $182,730 |
Agents Affiliated with this Home
-

Seller's Agent in 2018
James Leon
Samson Properties
(301) 580-0356
-
Julie Sapone

Buyer's Agent in 2018
Julie Sapone
Keller Williams Fairfax Gateway
(703) 945-8700
25 Total Sales
Map
Source: Bright MLS
MLS Number: 1001760480
APN: 0551-106B0301
- 4401 Sedgehurst Dr Unit 204
- 4408 Helmsford Ln Unit 205
- 13070 Autumn Woods Way Unit 302
- 13060 Autumn Woods Way Unit 101
- 4810 Christie Jane Ln
- 4716 Cochran Place
- 4542 Superior Square
- 4618 Superior Square
- 4524 Superior Square
- 12805 Fair Briar Ln
- 13329 Connor Dr Unit G
- 12755 Fair Crest Ct Unit 304
- 12655 Fair Crest Ct Unit 93-301
- 13441 Melville Ln
- 5170 A William Colin Ct
- 5170 William Colin Ct Unit I
- 5193 Jule Star Dr
- 4211 Maintree Ct
- 5335 Rosemallow Cir
- 4205 Middle Ridge Dr
- 4405 Sedgehurst Dr Unit 203
- 4405 Sedgehurst Dr Unit 302
- 4405 Sedgehurst Dr Unit 301
- 4405 Sedgehurst Dr Unit 201
- 4405 Sedgehurst Dr Unit 305
- 4405 Sedgehurst Dr Unit 204
- 4405 Sedgehurst Dr Unit 101
- 4405 Sedgehurst Dr Unit 104
- 4405 Sedgehurst Dr Unit 205
- 4405 Sedgehurst Dr Unit 306
- 4405 Sedgehurst Dr Unit 303
- 4405 Sedgehurst Dr Unit 105
- 4405 Sedgehurst Dr Unit 304
- 4405 Sedgehurst Dr Unit 206
- 12521 Todd Ln
- 4409 Sedgehurst Dr Unit 201
- 4409 Sedgehurst Dr Unit 103
- 4409 Sedgehurst Dr Unit 202
- 4409 Sedgehurst Dr Unit 102
- 4409 Sedgehurst Dr Unit 203
