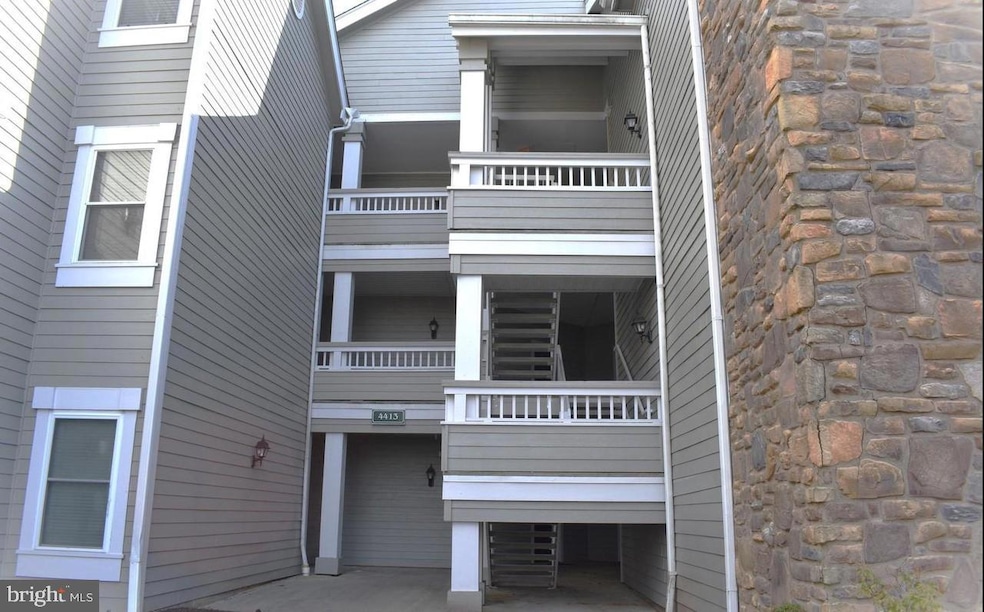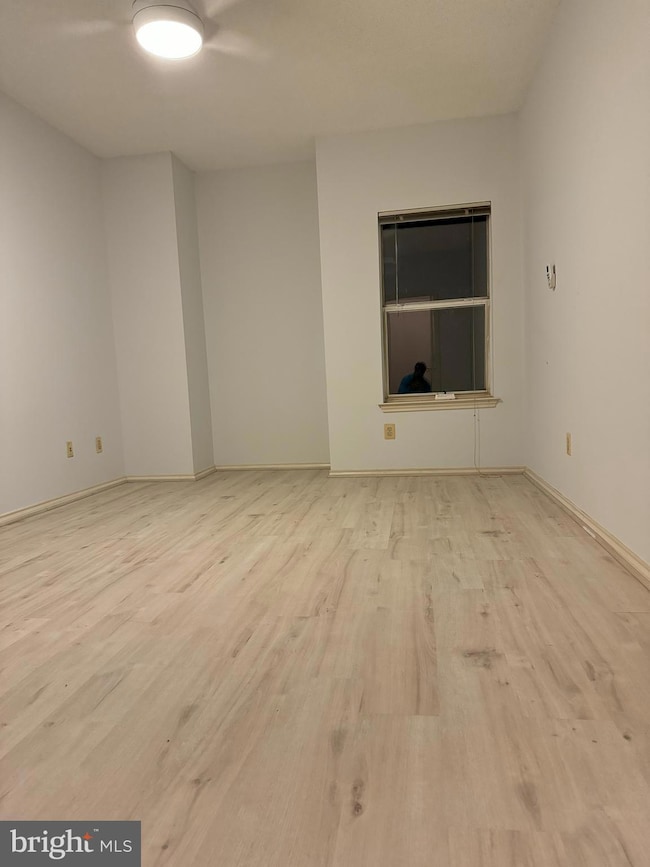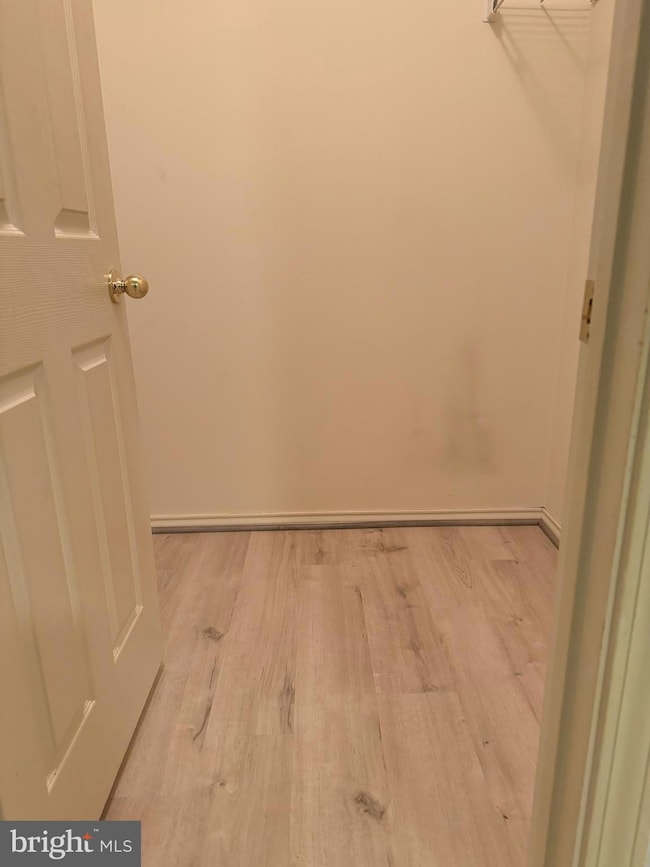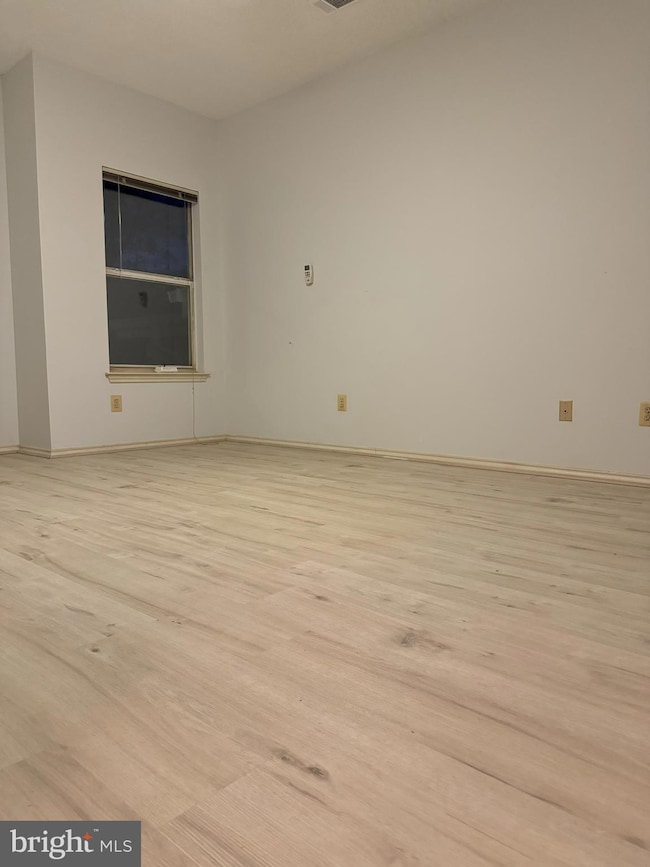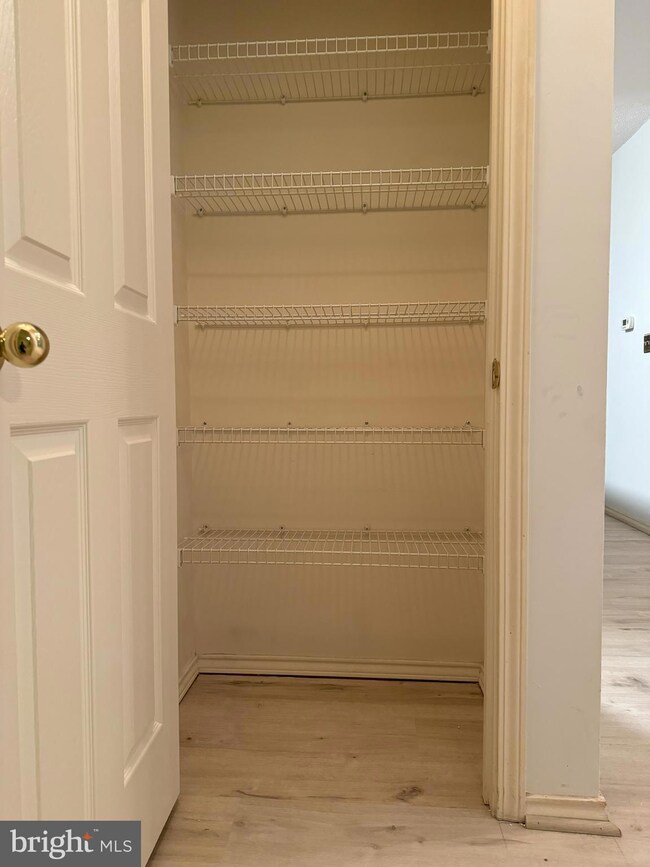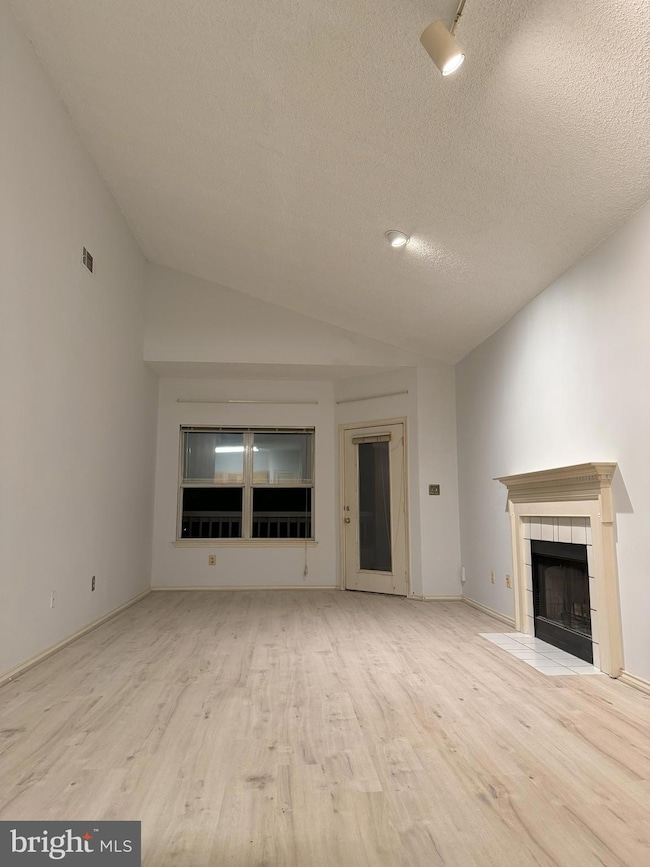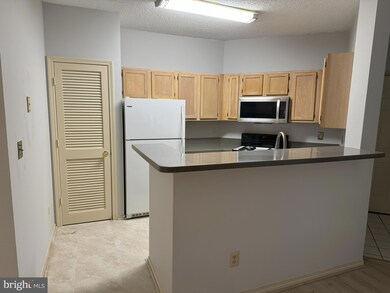4405 Sedgehurst Dr Unit 302 Fairfax, VA 22033
Highlights
- Fitness Center
- 1 Fireplace
- Tennis Courts
- Johnson Middle School Rated A
- Community Pool
- Community Center
About This Home
Beautiful 2BR, 2FB Condo in Highly Sought-After Fair Lakes! Private, light-filled condo featuring vaulted ceilings and a desirable split-bedroom floor plan. Enjoy a covered patio perfect for outdoor living with views of green space. Conveniently walkable to shopping, dining, and everyday amenities. Easy access to Rt. 66 and Fairfax County Parkway. Smoking is not allowed. Pets considered on a case-by-case basis. Shown by appointment only. Available for occupancy starting 01/01/2026.
Listing Agent
(703) 728-1573 subba.kolla@gmail.com Advin Realty, LLC License #604011 Listed on: 11/13/2025
Condo Details
Home Type
- Condominium
Est. Annual Taxes
- $3,771
Year Built
- Built in 1991
Lot Details
- Property is in very good condition
Home Design
- Entry on the 2nd floor
- Vinyl Siding
Interior Spaces
- 1,038 Sq Ft Home
- Property has 1 Level
- 1 Fireplace
- Family Room
Kitchen
- Cooktop
- Microwave
- Dishwasher
- Disposal
Bedrooms and Bathrooms
- 2 Main Level Bedrooms
- 2 Full Bathrooms
Laundry
- Laundry Room
- Front Loading Dryer
- Front Loading Washer
Schools
- Greenbriar East Elementary School
- Fairfax High School
Utilities
- Forced Air Heating and Cooling System
- Cooling System Utilizes Natural Gas
- Natural Gas Water Heater
Listing and Financial Details
- Residential Lease
- Security Deposit $2,300
- No Smoking Allowed
- 12-Month Min and 24-Month Max Lease Term
- Available 1/1/26
- $50 Application Fee
- $100 Repair Deductible
- Assessor Parcel Number 0551 106B0302
Community Details
Overview
- Property has a Home Owners Association
- Association Recreation Fee YN
- Association fees include lawn maintenance, management, insurance, common area maintenance, pool(s), reserve funds, sewer, snow removal, trash, water
- Low-Rise Condominium
- Stonecroft Condo
- Stonecroft Condo Community
- Stonecroft Condo Subdivision
Amenities
- Picnic Area
- Common Area
- Community Center
Recreation
- Tennis Courts
- Racquetball
- Fitness Center
- Community Pool
Pet Policy
- Limit on the number of pets
- Pet Size Limit
- Pet Deposit $300
- Breed Restrictions
Map
Source: Bright MLS
MLS Number: VAFX2278898
APN: 0551-106B0302
- 4401 Sedgehurst Dr Unit 203
- 4413 Fair Stone Dr Unit 306
- 4417 Fair Stone Dr Unit 104
- 4737 Great Heron Cir
- 4828 Heron Neck Ln
- 4758 Warm Hearth Cir
- 5019 Village Fountain Place
- 12887 Fair Briar Ln
- 12899 Fair Briar Ln
- 4506 Superior Square
- 4528 Superior Square
- 12816 Owens Glen Dr
- 12892 Fair Briar Ln
- 12912 Fair Briar Ln
- 12845 Fair Briar Ln
- 12855 Fair Briar Ln
- 12805 Fair Briar Ln
- 4875 Annamohr Dr
- 5096 Village Fountain Place
- 4904 Elsa Ct
- 13058 Autumn Woods Way Unit 305
- 13116 Autumn Woods Way Unit FL1-ID8504A
- 13116 Autumn Woods Way Unit FL2-ID6753A
- 13116 Autumn Woods Way Unit FL2-ID8203A
- 13116 Autumn Woods Way Unit FL1-ID8176A
- 13116 Autumn Woods Way Unit FL1-ID5913A
- 13116 Autumn Woods Way Unit FL1-ID8116A
- 13116 Autumn Woods Way Unit FL1-ID5662A
- 13116 Autumn Woods Way Unit FL1-ID6621A
- 13116 Autumn Woods Way Unit FL1-ID7961A
- 13116 Autumn Woods Way Unit FL1-ID4156A
- 13116 Autumn Woods Way
- 4821 Great Heron Terrace
- 4576 Fair Valley Dr
- 13171 Morning Spring Ln
- 4533 Superior Square
- 12854 Fair Briar Ln
- 13145 Madonna Ln
- 12751 Fair Lakes Cir
- 12765 Fair Crest Ct Unit 303
