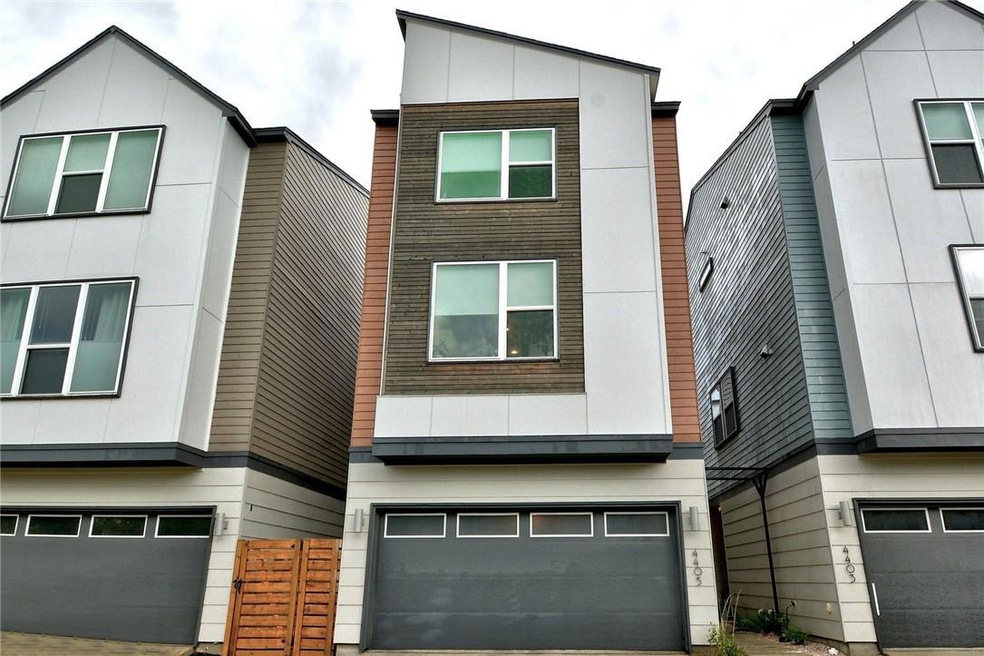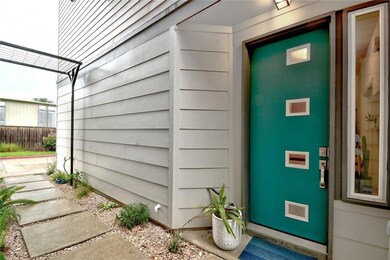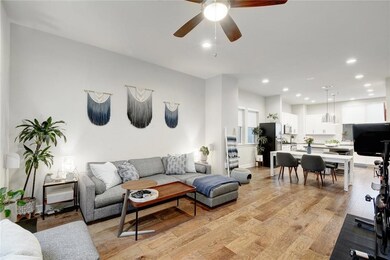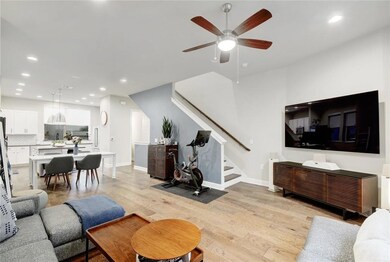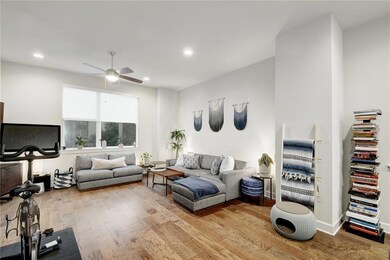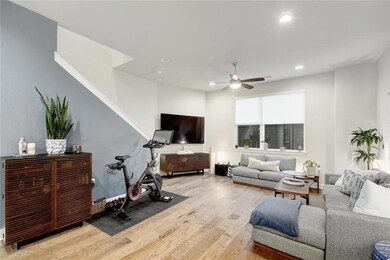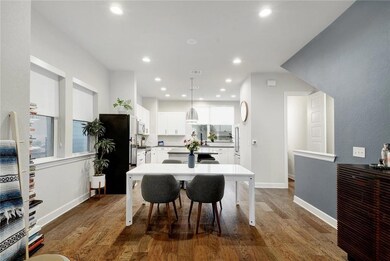4405 Swift Path Unit 17 Austin, TX 78741
South Shore NeighborhoodHighlights
- In Ground Pool
- City View
- Wood Flooring
- Gated Community
- Cathedral Ceiling
- Quartz Countertops
About This Home
This gorgeous single family condo is loaded with high end finishes and offers an open floor plan with plenty of privacy
throughout the home as well. Accented with wide planked wood floors, quartz counters, custom fixtures and a kitchen
any self proclaimed chef would die for. Your personal privately fenced in yard is great for BBQs or just relaxing with a
glass of your favorite bubbles or coffee. Conveniently located within a 5 minute drive to downtown or take a stroll or
bike around Ladybird Lake just outside your front steps!
Listing Agent
Womack Real Estate LLC Brokerage Phone: (512) 626-0621 License #0625002 Listed on: 11/24/2025
Condo Details
Home Type
- Condominium
Est. Annual Taxes
- $7,873
Year Built
- Built in 2018
Lot Details
- East Facing Home
- Wood Fence
- Landscaped
- Back Yard Fenced
Parking
- 2 Car Attached Garage
- Garage Door Opener
Home Design
- Slab Foundation
- Composition Roof
- Masonry Siding
- HardiePlank Type
Interior Spaces
- 1,717 Sq Ft Home
- 3-Story Property
- Cathedral Ceiling
- Ceiling Fan
- Recessed Lighting
- Window Treatments
- City Views
- Home Security System
Kitchen
- Breakfast Bar
- Gas Range
- Range Hood
- Microwave
- Dishwasher
- Stainless Steel Appliances
- Kitchen Island
- Quartz Countertops
- Disposal
Flooring
- Wood
- Tile
Bedrooms and Bathrooms
- 3 Bedrooms | 1 Main Level Bedroom
- Walk-In Closet
- Double Vanity
Outdoor Features
- In Ground Pool
- Patio
- Terrace
Schools
- Baty Elementary School
- Ojeda Middle School
- Del Valle High School
Utilities
- Central Heating and Cooling System
- Natural Gas Connected
- High Speed Internet
- Phone Available
Listing and Financial Details
- Security Deposit $3,450
- Tenant pays for all utilities
- The owner pays for association fees
- 12 Month Lease Term
- $40 Application Fee
- Assessor Parcel Number 03041002180000
Community Details
Overview
- Property has a Home Owners Association
- 20 Units
- East Shore Condos Subdivision
Recreation
- Community Pool
- Trails
Pet Policy
- Pets allowed on a case-by-case basis
- Pet Deposit $350
Additional Features
- Community Mailbox
- Gated Community
Map
Source: Unlock MLS (Austin Board of REALTORS®)
MLS Number: 8855399
APN: 873352
- 4405 Festival Path Unit 28
- 1705 Crossing Place Unit 109
- 1301 Town Creek Dr Unit 2
- 1901 Crossing Place Unit 3101
- 1601 Faro Dr Unit 1102
- 2209 Woodland Ave Unit 101
- 2209 Woodland Ave Unit 603
- 2209 Woodland Ave Unit 602
- 1810 River Crossing Cir Unit B
- 1910 Woodland Ave
- 1840 Burton Dr Unit 226
- 1840 Burton Dr Unit 103
- 1840 Burton Dr Unit 172
- 1840 Burton Dr Unit 155
- 1840 Burton Dr Unit 110
- 1840 Burton Dr Unit 192
- 1840 Burton Dr Unit 208
- 1845 River Crossing Cir Unit C
- 1920 Valley Hill Cir
- 1514 Parker Ln Unit 107
- 1412 Waterloo Shore Ln
- 1300 S Pleasant Valley Rd
- 2515 Elmont Dr
- 4600 Elmont Dr
- 1109 S Pleasant Valley Rd
- 1201 Lady Bird Ln
- 1300 Crossing Place
- 2223 Waterloo City Ln
- 1511 Faro Dr
- 1500 Faro Dr
- 1705 Crossing Place Unit 112
- 1705 Crossing Place Unit 117
- 2425 E Riverside Dr
- 2435 E Riverside Dr
- 1301 Crossing Place
- 1901 Crossing Place Unit 3203
- 1901 Crossing Place Unit 3101
- 1115 Town Creek Dr
- 1301 Town Creek Dr Unit 1
- 1700 Willow Creek Dr
