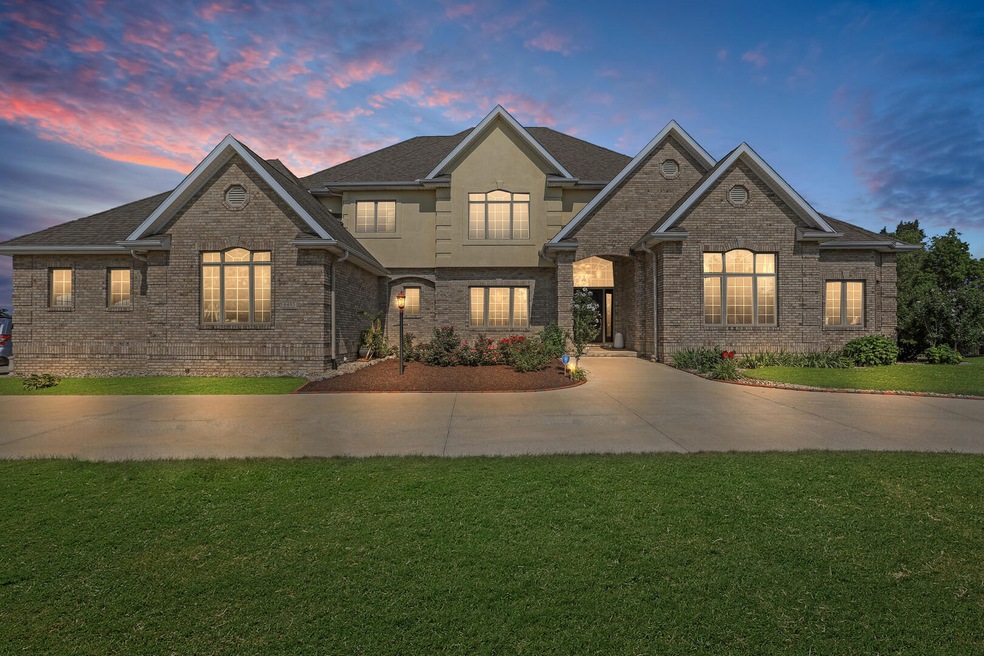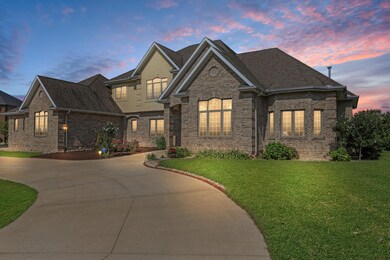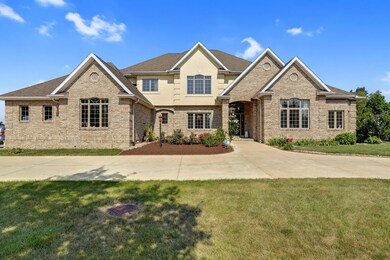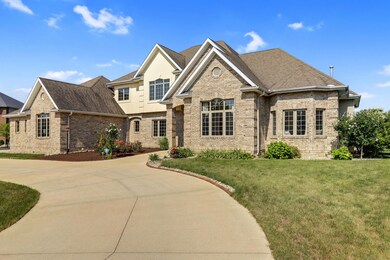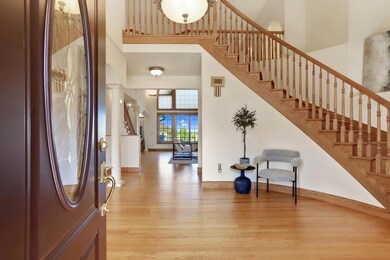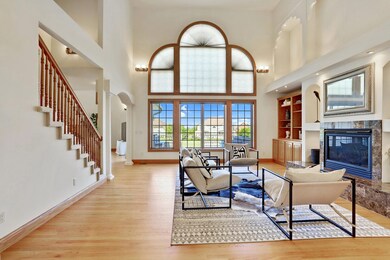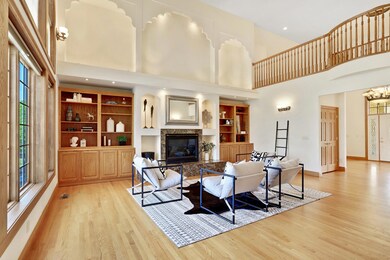
4405 Trostshire Cir Champaign, IL 61822
Highlights
- Water Views
- Access To Lake
- Open Floorplan
- Centennial High School Rated A-
- Home Theater
- Mature Trees
About This Home
As of May 2025Welcome to your one owner dream home. A testament to extraordinary craftsmanship and superior design, making it an exceptional opportunity to own one of the most exquisite homes in west Champaign. Situated in a prestigious neighborhood and on a desirable cul-de-sac, this luxury home offers both privacy and convenience. With a well appointed circle drive, extra wide driveway, and oversized 4 car garage, this home will captivate you by its grandeur and refined aesthetics. Step inside and be amazed by the generous living spaces with over 8,000 sq ft and adorned with high-end finishes and artisanal craftsmanship. The home includes 6.5 bathrooms, 5 Bedrooms and boasts an open-concept layout, creating a seamless flow between rooms, ideal for both relaxation and entertainment. You will enjoy spending time in the living room or family room, each highlighted with a fireplace, expansive windows and soaring ceilings. The heart of the home is a state-of-the-art kitchen, outfitted with top-of-the-line appliances, custom cabinetry, an oversized island and a rare "dirty kitchen" for serious entertainers. Unwind in the lavish first floor master suite, complete with a private sitting room, walk-in closet, and a deluxe en-suite bathroom. Adjacent to the bedroom is a first floor office with a coffered ceiling and an abundance of natural light. Upstairs you will find three additional oversized bedrooms each with their own walk in closet and full bathroom. Entertain guests in style with a dedicated home theater and full kitchen in the spacious basement featuring 9ft ceilings, a safe room and enough extra space for family room, game room, home gym and more. The possibilities for creating lasting memories are endless. Escape to your own private oasis on the back deck overlooking the vast commons area and lake views. Enjoy easy access to shopping, dining, and cultural attractions. Contact us today to schedule a private tour and immerse yourself in the grandeur of this unrivaled luxury retreat.
Last Agent to Sell the Property
Real Broker, LLC Brokerage Phone: (217) 356-6100 License #475139954 Listed on: 08/01/2023
Home Details
Home Type
- Single Family
Est. Annual Taxes
- $21,587
Year Built
- Built in 2005
Lot Details
- Lot Dimensions are 126.93x148x129.73x148.06
- Cul-De-Sac
- Mature Trees
- Garden
HOA Fees
- $42 Monthly HOA Fees
Parking
- 4 Car Attached Garage
- Parking Space is Owned
Interior Spaces
- 4,843 Sq Ft Home
- 2-Story Property
- Open Floorplan
- Wet Bar
- Built-In Features
- Bar Fridge
- Historic or Period Millwork
- Coffered Ceiling
- Vaulted Ceiling
- Wood Burning Fireplace
- Gas Log Fireplace
- Entrance Foyer
- Family Room with Fireplace
- 2 Fireplaces
- Living Room with Fireplace
- Sitting Room
- Formal Dining Room
- Home Theater
- Home Office
- Recreation Room
- Lower Floor Utility Room
- Laundry on main level
- Wood Flooring
- Water Views
Kitchen
- Double Oven
- Cooktop with Range Hood
- Microwave
- Dishwasher
- Granite Countertops
- Disposal
Bedrooms and Bathrooms
- 4 Bedrooms
- 5 Potential Bedrooms
- Main Floor Bedroom
- Walk-In Closet
- Bathroom on Main Level
Finished Basement
- Basement Fills Entire Space Under The House
- Exterior Basement Entry
- Recreation or Family Area in Basement
- Finished Basement Bathroom
- Basement Storage
- Basement Window Egress
Outdoor Features
- Access To Lake
- Tideland Water Rights
- Deck
Location
- Property is near a park
Schools
- Unit 4 Of Choice Elementary School
- Champaign/Middle Call Unit 4 351
- Centennial High School
Utilities
- Central Air
- Heating System Uses Natural Gas
Community Details
Overview
- Association fees include lake rights
- Keller Williams Association, Phone Number (217) 356-6100
- Trails At Brittany Subdivision
- Property managed by Keller Williams
- Community Lake
Amenities
- Common Area
Ownership History
Purchase Details
Home Financials for this Owner
Home Financials are based on the most recent Mortgage that was taken out on this home.Purchase Details
Home Financials for this Owner
Home Financials are based on the most recent Mortgage that was taken out on this home.Purchase Details
Home Financials for this Owner
Home Financials are based on the most recent Mortgage that was taken out on this home.Similar Homes in Champaign, IL
Home Values in the Area
Average Home Value in this Area
Purchase History
| Date | Type | Sale Price | Title Company |
|---|---|---|---|
| Warranty Deed | $877,500 | None Listed On Document | |
| Deed | $820,000 | None Listed On Document | |
| Interfamily Deed Transfer | -- | None Available |
Mortgage History
| Date | Status | Loan Amount | Loan Type |
|---|---|---|---|
| Open | $702,000 | New Conventional | |
| Previous Owner | $770,000 | New Conventional | |
| Previous Owner | $365,500 | Fannie Mae Freddie Mac | |
| Previous Owner | $420,000 | Construction |
Property History
| Date | Event | Price | Change | Sq Ft Price |
|---|---|---|---|---|
| 05/21/2025 05/21/25 | Sold | $877,500 | -1.4% | $181 / Sq Ft |
| 03/25/2025 03/25/25 | Pending | -- | -- | -- |
| 03/21/2025 03/21/25 | For Sale | $889,900 | +8.5% | $183 / Sq Ft |
| 03/08/2024 03/08/24 | Sold | $820,000 | -8.9% | $169 / Sq Ft |
| 02/07/2024 02/07/24 | Pending | -- | -- | -- |
| 08/01/2023 08/01/23 | For Sale | $899,900 | -- | $186 / Sq Ft |
Tax History Compared to Growth
Tax History
| Year | Tax Paid | Tax Assessment Tax Assessment Total Assessment is a certain percentage of the fair market value that is determined by local assessors to be the total taxable value of land and additions on the property. | Land | Improvement |
|---|---|---|---|---|
| 2024 | $22,719 | $281,550 | $48,850 | $232,700 |
| 2023 | $22,719 | $259,980 | $45,110 | $214,870 |
| 2022 | $21,587 | $242,520 | $42,080 | $200,440 |
| 2021 | $21,076 | $238,240 | $41,340 | $196,900 |
| 2020 | $20,881 | $235,880 | $40,930 | $194,950 |
| 2019 | $20,258 | $231,940 | $40,250 | $191,690 |
| 2018 | $20,225 | $231,940 | $40,250 | $191,690 |
| 2017 | $19,815 | $227,210 | $40,250 | $186,960 |
| 2016 | $18,162 | $227,210 | $40,250 | $186,960 |
| 2015 | $18,611 | $227,210 | $40,250 | $186,960 |
| 2014 | $18,469 | $227,210 | $40,250 | $186,960 |
| 2013 | $18,308 | $227,210 | $40,250 | $186,960 |
Agents Affiliated with this Home
-
Kimberly Clark

Seller's Agent in 2025
Kimberly Clark
RE/MAX
(217) 417-6745
196 Total Sales
-
Katie Ruthstrom

Buyer's Agent in 2025
Katie Ruthstrom
KELLER WILLIAMS-TREC
(217) 418-6683
238 Total Sales
-
Jodi O'Malley

Seller's Agent in 2024
Jodi O'Malley
Real Broker, LLC
(217) 377-2067
136 Total Sales
-
Joanna Smith

Seller Co-Listing Agent in 2024
Joanna Smith
Real Broker, LLC
(217) 979-6944
205 Total Sales
Map
Source: Midwest Real Estate Data (MRED)
MLS Number: 11829197
APN: 03-20-20-227-088
- 1709 Brighton Ct
- 1710 Brighton Ct
- 4701 Chestnut Grove Dr
- 4703 W Kirby Ave
- 1604 Chestnut Grove Ct
- 4302 Curtis Meadow Dr
- 4804 Westborough Dr
- 1904 Mullikin Dr
- 4410 Southford Trace Dr
- 4203 Curtis Meadow Dr
- 1504 Wyndemere Point Dr
- 1501 Wyndemere Point Dr
- 4905 Peifer Ln
- 2001 Mullikin Dr
- 1603 English Oak Dr
- 1812 Savanna Dr
- 2004 Emerald Dr
- 4008 Pinecrest Dr
- 1505 English Oak Dr
- 1801 Bentbrook Dr
