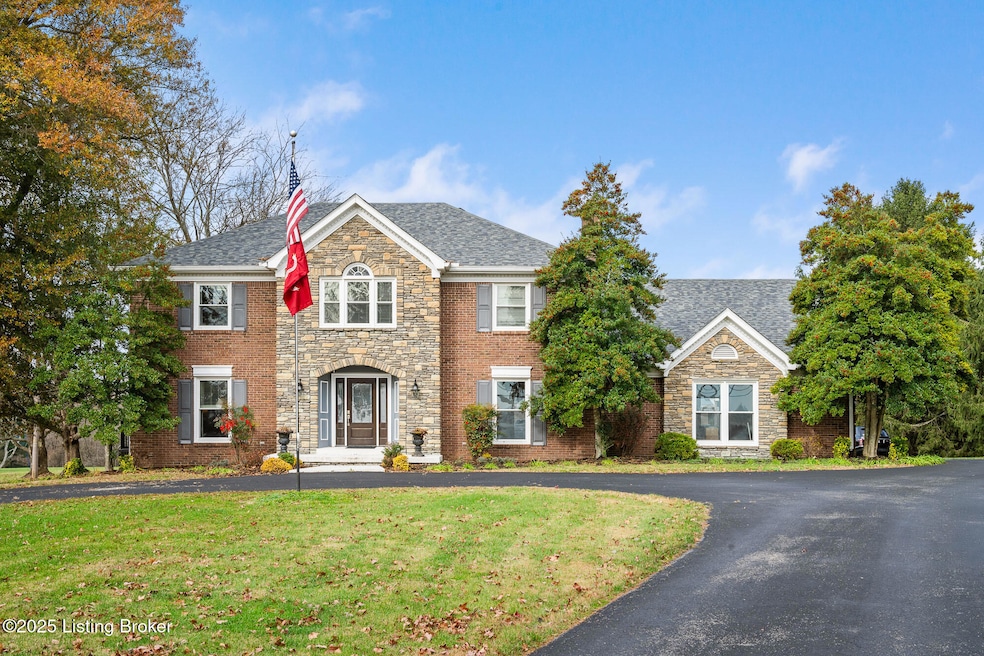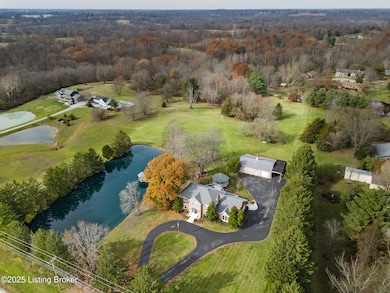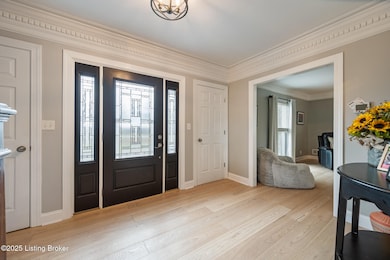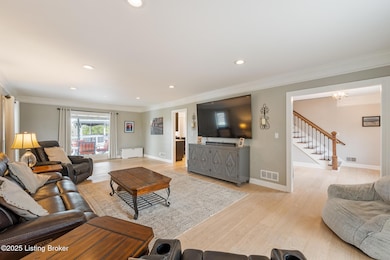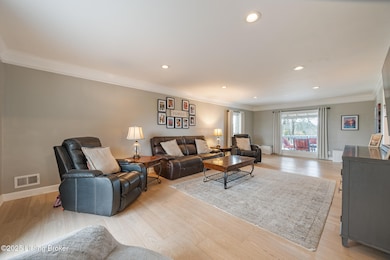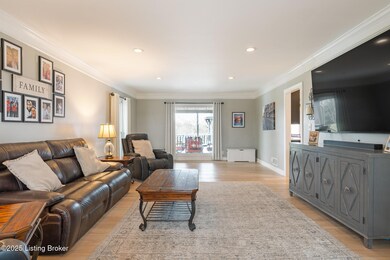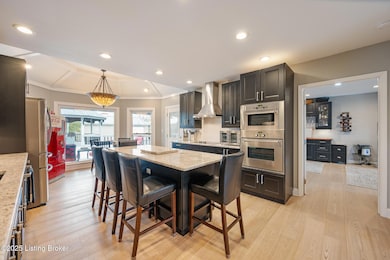4405 W Hwy 22 Crestwood, KY 40014
Estimated payment $5,966/month
Highlights
- Barn or Stable
- Deck
- Traditional Architecture
- Camden Station Elementary School Rated A-
- Vaulted Ceiling
- 2 Fireplaces
About This Home
Welcome home to 4405 W Hwy 22 - 4.4+ acres in Southern Oldham County surrounded by large-acreage properties and quiet country living. This home is ideal for the buyer who values a private pond, flat usable land, extensive garage and shop space, and outdoor living areas designed for everyday enjoyment. The 4400+ sq ft brick home has been meticulously updated and maintained, delivering both comfort and quality.
Hardwood floors run throughout the main and second levels. The main floor includes a large Living Room, an updated Eat-in Kitchen with center island and bay-window breakfast area, a spacious Family Room with brick gas fireplace and wet bar, powder room, and first-floor laundry/mud room. Upstairs, the vaulted Primary Suite offers a generous retreat with a massive walk-in closet and a beautifully renovated bath featuring dual vanities and an oversized walk-in shower. Three additional large bedrooms share an updated full hall bath.
The finished walkout lower level adds another comfortable living space with a large Family Room, brick gas fireplace, full wet bar, full bath, and unfinished storage area.
Outside, the property continues to impress: stone pillar entry, paved circular driveway, 3-car attached garage with automatic openers, huge rear deck with gazebo and covered porch, large pond with gazebo, 48'x52' detached garage "to die for" with a fully finished interior, full bath and rear shop, and a 14'x40' carport ideal for motorhome or outdoor equipment storage. Landscaping is manicured and a beautifully flat expanse of acreage.
Located within the award-winning Oldham County School District. 1-year HSA Home Warranty included.
Home Details
Home Type
- Single Family
Year Built
- Built in 1984
Parking
- 3 Car Garage
- 2 Carport Spaces
- Side or Rear Entrance to Parking
Home Design
- Traditional Architecture
- Brick Exterior Construction
- Poured Concrete
- Shingle Roof
- Stone Siding
Interior Spaces
- 2-Story Property
- Vaulted Ceiling
- 2 Fireplaces
- Mud Room
- Breakfast Area or Nook
- Laundry Room
- Basement
Bedrooms and Bathrooms
- 4 Bedrooms
Outdoor Features
- Deck
- Porch
Horse Facilities and Amenities
- Barn or Stable
Utilities
- Forced Air Heating and Cooling System
- Heating System Uses Natural Gas
- Septic Tank
Community Details
- Property has a Home Owners Association
- Northwood Subdivision
Listing and Financial Details
- Tax Lot 5
- Assessor Parcel Number 32-18A-00-5
Map
Home Values in the Area
Average Home Value in this Area
Property History
| Date | Event | Price | List to Sale | Price per Sq Ft |
|---|---|---|---|---|
| 11/26/2025 11/26/25 | For Sale | $949,900 | -- | $213 / Sq Ft |
Source: Metro Search, Inc.
MLS Number: 1704293
- 4625 Heritage Manor
- 6619 Heritage Hills Dr
- 6812 Abbott Ln
- 4416 Wendy Hills Dr
- 6007 Brentwood Dr
- 6001 Brentwood Dr
- 3802 Carriage Hill Dr
- 5319 High Crest Dr
- 3400 S Camden Ln
- 5400 Highpoint Dr
- 5502 Farmhouse Dr
- 5504 Farmhouse Dr
- 5501 Farmhouse Dr
- 5510 Farmhouse Dr
- 6203 Hillcrest Ct
- 3205 Lake Pointe Ct
- 2915 W State Highway 22
- 6108 Potts Ln
- 3618 Echo Valley Cir
- 4114 Suwanee Dr
- 6401 Cameron Ln Unit 310
- 6403 Shelton Cir Unit 104
- 2002 Deer Park Cir
- 10000 Judge Carden Blvd
- 4701 W Highway 146
- 2805 Alder Wood Ln
- 14210 Halden Ridge Way
- 13416 Reamers Rd
- 16817 Aiken Ridge Cir
- 16815 Aiken Ridge Cir
- 13606 Saddlecreek Dr
- 3400 Quarter Bell Ln
- 14029 Grandshire Way
- 2200 Northgate Dr
- 7411 Autumn Bent Way
- 3501 Terrace Springs Dr
- 13645 Elanna Ave
- 12402 Bristol Bay Place
- 3300 Altabrook Dr
- 3600 Spring Villa Cir
