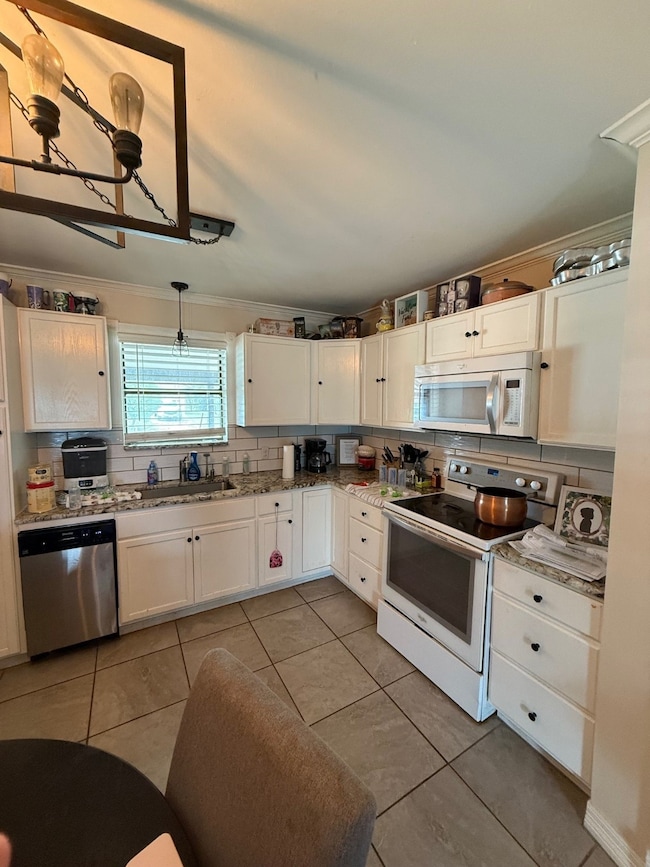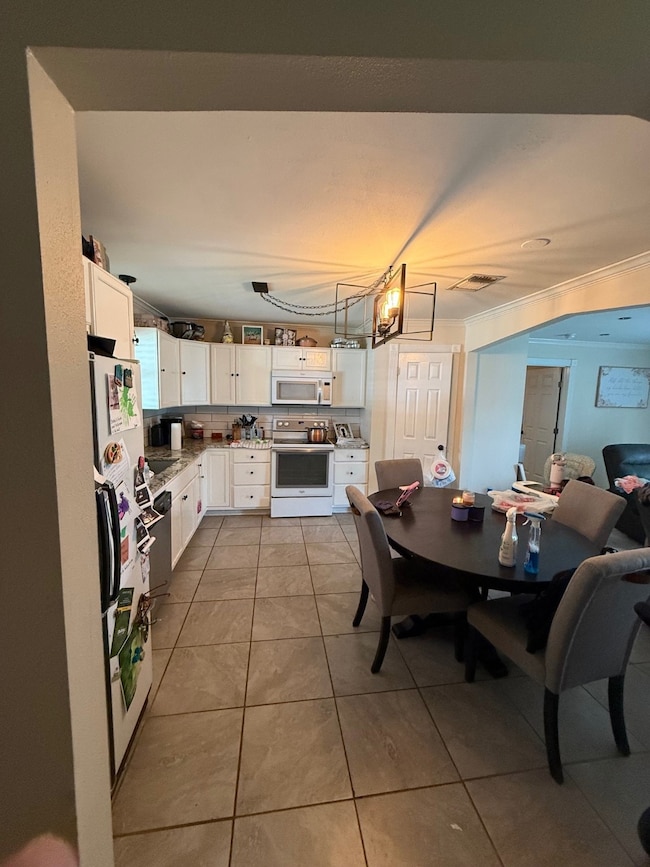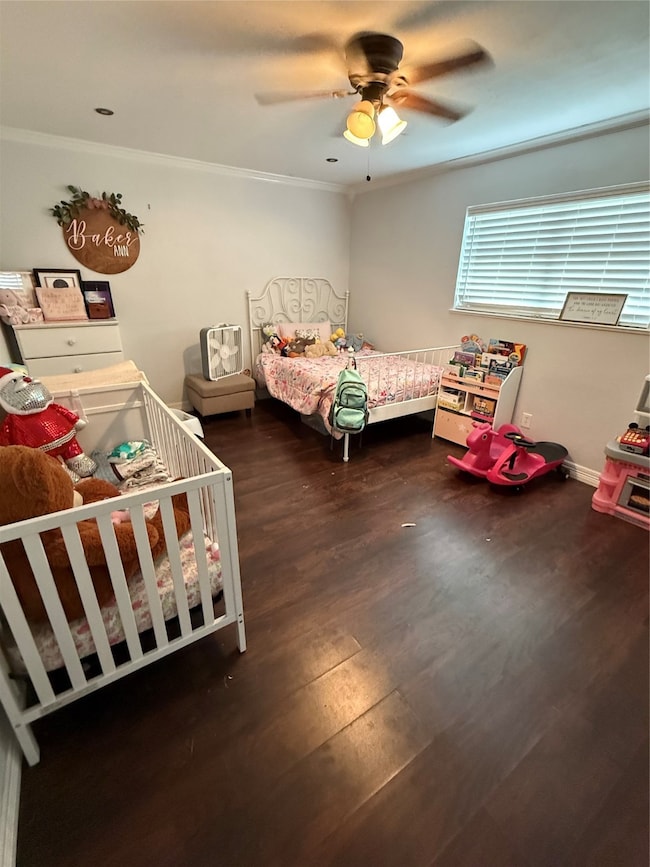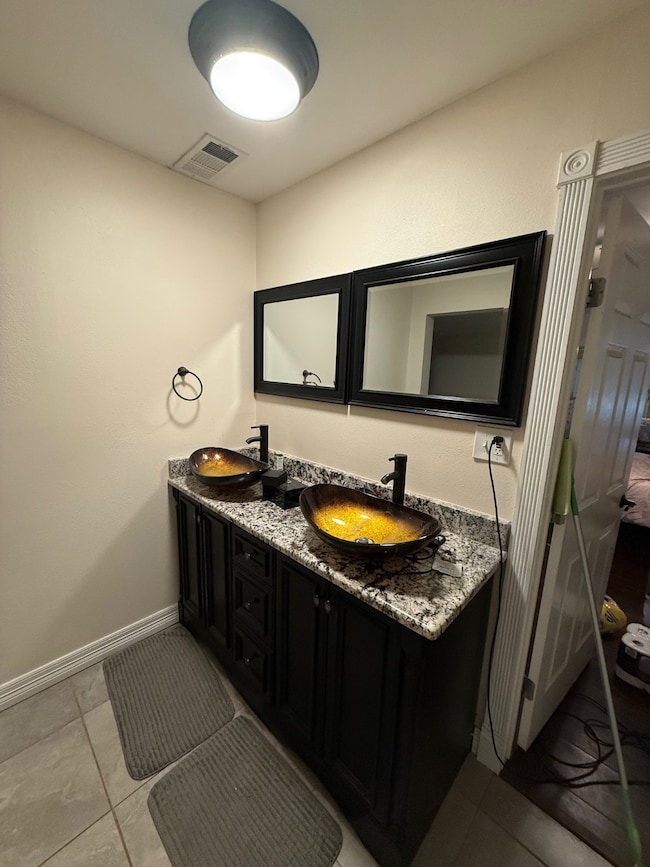
4405 Westridge Dr Brownwood, TX 76801
Estimated payment $1,236/month
Highlights
- Hot Property
- Open Floorplan
- Front Porch
- Senior Community
- Ranch Style House
- Tile Flooring
About This Home
Welcome to this inviting and well maintained 3- bedroom, 2 bathroom home, offering the perfect blend of comfort and style. Step inside to discover this open floor plan that flows from the living area to dining and kitchen. The private primary bedroom is huge and features a newly updated bathroom with double sinks and a walk in shower. The second large bathroom features a jetted tub with a waterfall sink. This home is located in great area and has a large fenced back yard that includes a new shed for extra storage.
Listing Agent
Cindy Laughlin
Darren McKethan, REALTORS License #0599053 Listed on: 07/21/2025
Home Details
Home Type
- Single Family
Est. Annual Taxes
- $2,884
Year Built
- Built in 1984
Lot Details
- 8,756 Sq Ft Lot
- Chain Link Fence
Parking
- Driveway
Home Design
- Ranch Style House
- Brick Exterior Construction
- Slab Foundation
- Composition Roof
Interior Spaces
- 1,488 Sq Ft Home
- Open Floorplan
- Ceiling Fan
- Window Treatments
- Attic Fan
- Electric Dryer Hookup
Kitchen
- Electric Oven
- Electric Cooktop
- Microwave
- Dishwasher
Flooring
- Laminate
- Tile
Bedrooms and Bathrooms
- 3 Bedrooms
- 2 Full Bathrooms
Outdoor Features
- Front Porch
Schools
- Woodlandht Elementary School
- Brownwood High School
Utilities
- Central Heating and Cooling System
- Electric Water Heater
- Cable TV Available
Community Details
- Senior Community
- Westridge Add Sec 4A Subdivision
Listing and Financial Details
- Legal Lot and Block 10 / B
- Assessor Parcel Number 000000057669
Map
Home Values in the Area
Average Home Value in this Area
Tax History
| Year | Tax Paid | Tax Assessment Tax Assessment Total Assessment is a certain percentage of the fair market value that is determined by local assessors to be the total taxable value of land and additions on the property. | Land | Improvement |
|---|---|---|---|---|
| 2024 | $2,884 | $135,210 | $7,000 | $128,210 |
| 2023 | $2,955 | $136,780 | $5,600 | $131,180 |
| 2022 | $2,876 | $148,850 | $5,600 | $143,250 |
| 2021 | $3,236 | $132,960 | $5,600 | $127,360 |
| 2020 | $2,240 | $89,160 | $5,600 | $83,560 |
| 2019 | $2,042 | $78,330 | $5,600 | $72,730 |
| 2018 | $1,972 | $74,870 | $5,600 | $69,270 |
| 2017 | $1,925 | $74,870 | $5,600 | $69,270 |
| 2016 | $1,925 | $74,870 | $5,600 | $69,270 |
| 2015 | -- | $74,870 | $5,600 | $69,270 |
| 2014 | -- | $74,870 | $5,600 | $69,270 |
Property History
| Date | Event | Price | Change | Sq Ft Price |
|---|---|---|---|---|
| 07/21/2025 07/21/25 | For Sale | $179,900 | +12.4% | $121 / Sq Ft |
| 03/20/2021 03/20/21 | Sold | -- | -- | -- |
| 02/07/2021 02/07/21 | Pending | -- | -- | -- |
| 02/03/2021 02/03/21 | For Sale | $159,995 | -- | $108 / Sq Ft |
Purchase History
| Date | Type | Sale Price | Title Company |
|---|---|---|---|
| Vendors Lien | -- | Brown County Abstract Co Inc | |
| Vendors Lien | -- | None Available |
Mortgage History
| Date | Status | Loan Amount | Loan Type |
|---|---|---|---|
| Closed | $0 | New Conventional | |
| Open | $140,404 | New Conventional | |
| Closed | $4,212 | Purchase Money Mortgage | |
| Previous Owner | $54,000 | Construction |
Similar Homes in Brownwood, TX
Source: North Texas Real Estate Information Systems (NTREIS)
MLS Number: 21006138
APN: 57669
- 4322 Brookdale Dr
- 4415 Highway 377 S
- 2806 Hunters Run
- 3103 Coggin Ave
- 1600 Shaw Dr
- 2708 Red Fox Trail
- 2706 Red Fox Trail
- 2515 Good Shepherd Dr
- 2704 Red Fox Trail
- Lot 6 Morris Sheppard Dr
- Lot 4 Morris Sheppard Dr
- Lot 8 Morris Sheppard Dr
- Lot 11 Morris Sheppard Dr
- Lot 5 Morris Sheppard Dr
- Lot 7 Morris Sheppard Dr
- 2514 Good Shepherd Dr
- 2507 16th St
- 3105 Morris Sheppard Dr
- 2406 14th St
- 2308 14th St
- 4235 Highway 377 S
- 2001 Slayden St
- 1913 Coggin Ave Unit B
- 2801 4th St
- 2703 4th St
- 2703 Southside Dr
- 2001 Brady Ave
- 2906 Southside Dr Unit A
- 2906 Southside Dr Unit B
- 2904 Southside Dr Unit A
- 2904 Southside Dr Unit B
- 1617 2nd St
- 909 4th St
- 2131 Indian Creek Rd
- 2400 Mustang Dr
- 1100 Magnolia St Unit C
- 1601 Durham Ave
- 1206 Avenue B Unit 1
- 4411 Mcarthur Cir
- 1102 Santa Clara Dr






