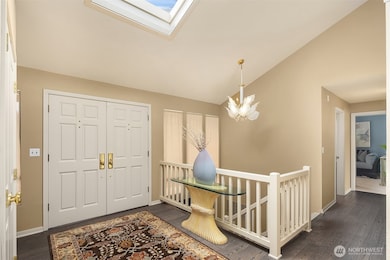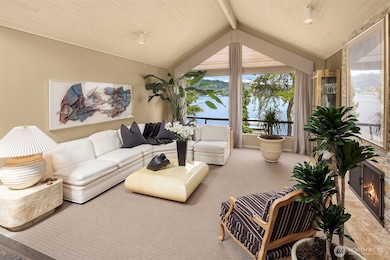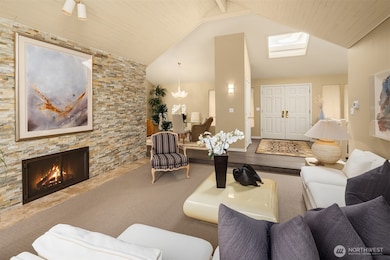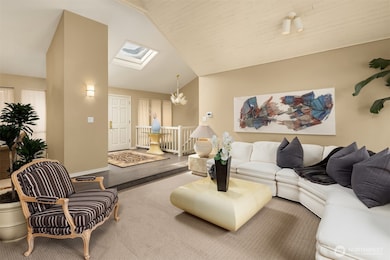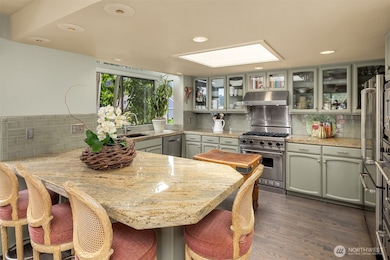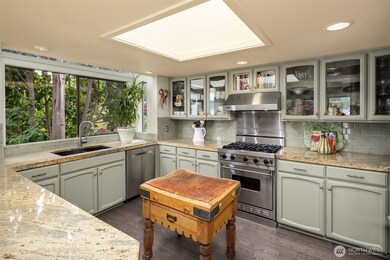
$6,200,000
- 5 Beds
- 4.5 Baths
- 3,913 Sq Ft
- 4440 193rd Ave SE
- Issaquah, WA
Compelling Price Improvement! The crown jewel of South Cove on the West side of Lake Sammamish awaits. One of the most desirable neighborhoods on the lake boasting private parks, tennis/pickleball courts, playground, volleyball, private beach etc. This residence features 100’ of no bank waterfront, big dock with lifts, manicured park like grounds and lush lawn. This home is curated to perfection
Margo Allan COMPASS

