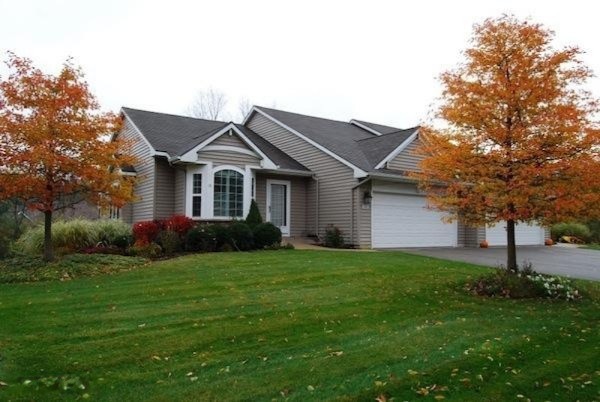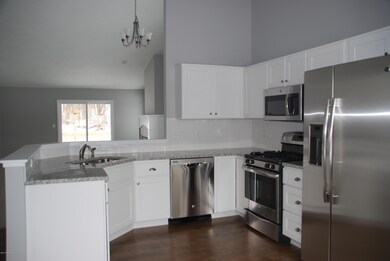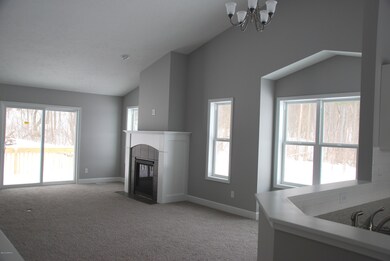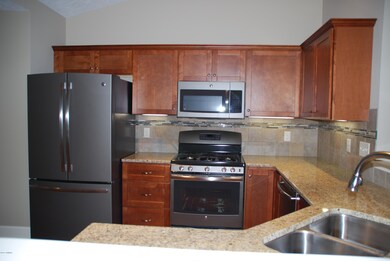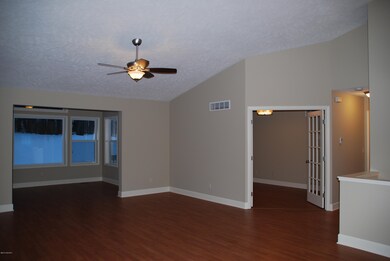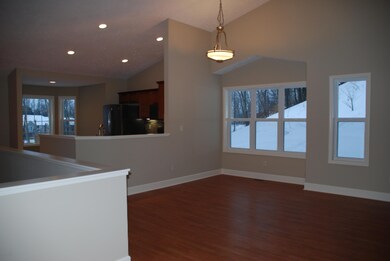
4406 Buttercup Run NE Unit 42 Comstock Park, MI 49321
Highlights
- Newly Remodeled
- Wetlands on Lot
- End Unit
- Deck
- Wooded Lot
- Breakfast Area or Nook
About This Home
As of July 2023This beautiful home is under construction and overlooks a natural wooded wetland area. It features 1500 sq ft of main floor living with a sun room, spacious deck and lots of light. Open floor plan with cathedral ceilings and lots of windows. Generous standard features include energy efficient 2x6 construction, stainless steel appliances, laminate flooring, Dura Ceramic tile baths, cultured marble vanity tops, high efficiency furnace, and hot water heater, 13 SEER central air conditioning, insulated windows with low-E glass. Large master suite with arge walk in closet, double vanity and separate commode area. Floor plan offers numerous options and upgrades to personalize your home. You pick cabinets, colors, flooring, and much more to make it your own.
Trillium Glen Condos are now approved for VA financing!
Last Agent to Sell the Property
Mark Buddy
Best Homes of Michigan LLC Listed on: 07/24/2016
Last Buyer's Agent
Mark Buddy
Redstone Realty LLC License #6501370729
Property Details
Home Type
- Condominium
Est. Annual Taxes
- $411
Year Built
- Built in 2015 | Newly Remodeled
Lot Details
- Property fronts a private road
- End Unit
- Private Entrance
- Sprinkler System
- Wooded Lot
HOA Fees
- $205 Monthly HOA Fees
Parking
- 2 Car Attached Garage
- Garage Door Opener
Home Design
- Proposed Property
- Brick or Stone Mason
- Composition Roof
- Vinyl Siding
- Stone
Interior Spaces
- 1,500 Sq Ft Home
- 1-Story Property
- Low Emissivity Windows
- Insulated Windows
- Bay Window
- Window Screens
- Living Room
- Dining Area
- Laminate Flooring
- Walk-Out Basement
- Laundry on main level
Kitchen
- Breakfast Area or Nook
- Eat-In Kitchen
- Oven
- Range
- Microwave
- Dishwasher
- Disposal
Bedrooms and Bathrooms
- 2 Main Level Bedrooms
Outdoor Features
- Wetlands on Lot
- Deck
Location
- Mineral Rights Excluded
Utilities
- SEER Rated 13+ Air Conditioning Units
- SEER Rated 13-15 Air Conditioning Units
- Forced Air Heating and Cooling System
- Heating System Uses Natural Gas
- Natural Gas Water Heater
- High Speed Internet
- Phone Available
- Cable TV Available
Community Details
Overview
- Association fees include water, trash, snow removal, sewer, lawn/yard care
- $410 HOA Transfer Fee
- Trillium Glen Condominium Condos
Pet Policy
- Pets Allowed
Ownership History
Purchase Details
Home Financials for this Owner
Home Financials are based on the most recent Mortgage that was taken out on this home.Purchase Details
Home Financials for this Owner
Home Financials are based on the most recent Mortgage that was taken out on this home.Purchase Details
Purchase Details
Purchase Details
Home Financials for this Owner
Home Financials are based on the most recent Mortgage that was taken out on this home.Similar Homes in Comstock Park, MI
Home Values in the Area
Average Home Value in this Area
Purchase History
| Date | Type | Sale Price | Title Company |
|---|---|---|---|
| Warranty Deed | $390,000 | None Listed On Document | |
| Warranty Deed | $244,880 | None Available | |
| Quit Claim Deed | -- | None Available | |
| Quit Claim Deed | -- | None Available | |
| Quit Claim Deed | -- | None Available | |
| Corporate Deed | -- | None Available |
Mortgage History
| Date | Status | Loan Amount | Loan Type |
|---|---|---|---|
| Previous Owner | $1,000,000 | Stand Alone Refi Refinance Of Original Loan | |
| Previous Owner | $650,000 | Stand Alone Refi Refinance Of Original Loan | |
| Previous Owner | $100,000 | Construction | |
| Closed | $0 | Commercial |
Property History
| Date | Event | Price | Change | Sq Ft Price |
|---|---|---|---|---|
| 07/06/2023 07/06/23 | Sold | $390,000 | -2.5% | $183 / Sq Ft |
| 06/09/2023 06/09/23 | Pending | -- | -- | -- |
| 05/30/2023 05/30/23 | Price Changed | $399,990 | -7.0% | $188 / Sq Ft |
| 05/14/2023 05/14/23 | For Sale | $429,999 | +75.6% | $202 / Sq Ft |
| 11/10/2016 11/10/16 | Sold | $244,880 | +4.7% | $163 / Sq Ft |
| 10/11/2016 10/11/16 | Pending | -- | -- | -- |
| 07/24/2016 07/24/16 | For Sale | $233,900 | -- | $156 / Sq Ft |
Tax History Compared to Growth
Tax History
| Year | Tax Paid | Tax Assessment Tax Assessment Total Assessment is a certain percentage of the fair market value that is determined by local assessors to be the total taxable value of land and additions on the property. | Land | Improvement |
|---|---|---|---|---|
| 2025 | $7,560 | $186,900 | $0 | $0 |
| 2024 | $7,560 | $164,000 | $0 | $0 |
| 2023 | $3,892 | $158,100 | $0 | $0 |
| 2022 | $970 | $144,100 | $0 | $0 |
| 2021 | $941 | $134,100 | $0 | $0 |
| 2020 | $3,574 | $132,800 | $0 | $0 |
| 2019 | $4,438 | $124,500 | $0 | $0 |
| 2018 | $4,346 | $120,300 | $0 | $0 |
| 2017 | $3,858 | $30,300 | $0 | $0 |
| 2016 | $1,247 | $15,000 | $0 | $0 |
| 2015 | $435 | $15,000 | $0 | $0 |
| 2013 | -- | $15,000 | $0 | $0 |
Agents Affiliated with this Home
-

Seller's Agent in 2023
Drew Wodarski
Realty Michigan LLC
(616) 890-8225
3 in this area
104 Total Sales
-
N
Buyer's Agent in 2023
Nolan Miklusicak
Blueprint Properties LLC
(616) 706-2459
1 in this area
76 Total Sales
-
M
Seller's Agent in 2016
Mark Buddy
Best Homes of Michigan LLC
Map
Source: Southwestern Michigan Association of REALTORS®
MLS Number: 16003300
APN: 41-10-30-360-042
- 4310 Hattus Ave NW
- 4153 Chasseral Dr NW
- 211 York View Place NW
- 3945 Willow Dr NE
- 3976 York View Dr NW Unit 52
- 3903 Willow Dr NE
- 4948 Stony Creek Ave NW
- 4869 Kittery Dr NW
- 3785 Willow Dr NE
- 303 4 Mile Rd NW
- 530 Pine Haven Dr NE
- 72 6 Mile Rd NE
- 69 6 Mile Rd NE
- 310 Timber Creek Cir NW
- 5105 Wallingford Dr NW
- 803 Strawberry Valley Ave NW Unit 93
- 3544 Briggs Blvd NE
- 3752 Eastern Ave NE
- 5333 Pine Island Dr NE
- 938 Columbus St NE
