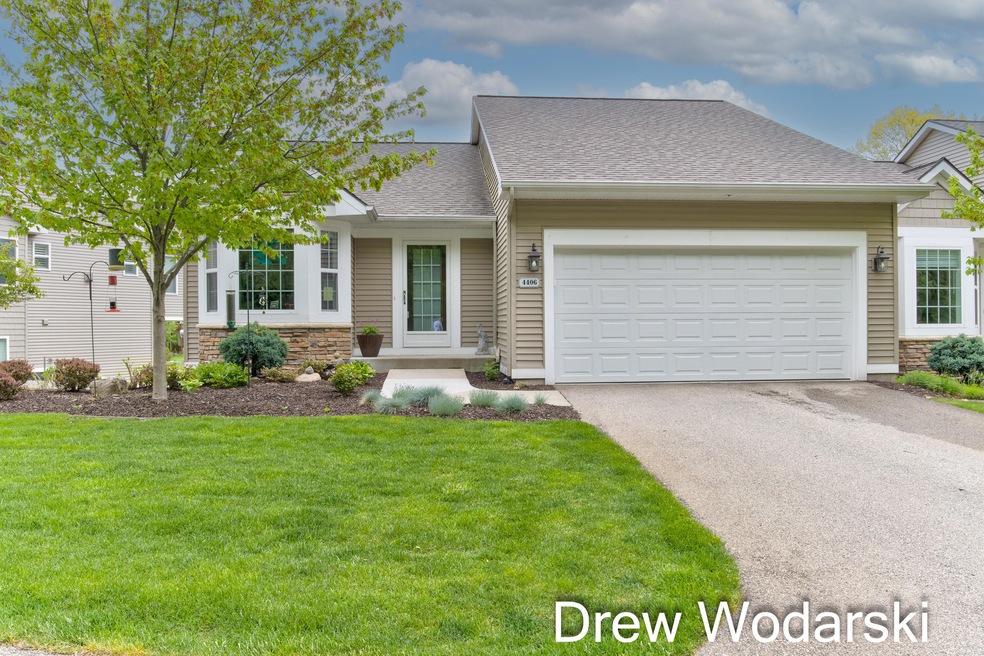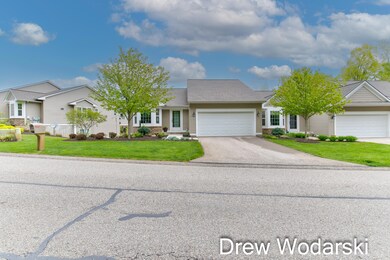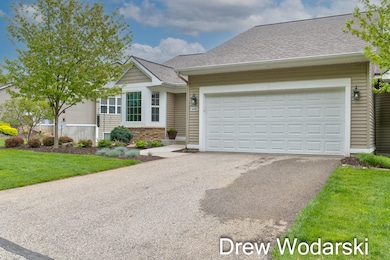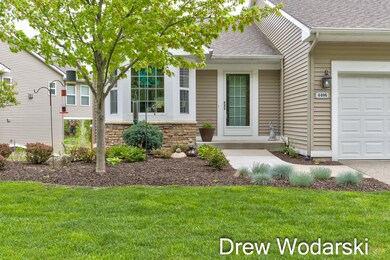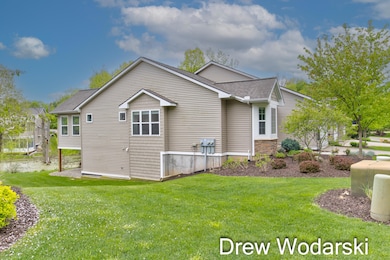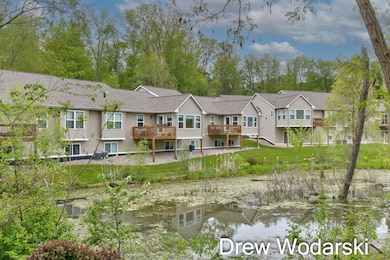
4406 Buttercup Run NE Unit 42 Comstock Park, MI 49321
Highlights
- Home fronts a pond
- Wetlands on Lot
- End Unit
- Deck
- Wooded Lot
- Breakfast Area or Nook
About This Home
As of July 2023FIRST TIME ON THE MARKET SINCE CONSTRUCTION. BEAUTIFUL PICTURESQUE VIEW OF NATURE PRESERVE.THERE IS AN INCREDIBLE AMOUNT OF NATURAL LIGHT THROUGHOUT THE CONDO. MAIN FLOOR FEATURES OPEN FLOOR PLAN WITH ALL THE RIGHT TOUCHES AND FINISHES. GRANITE COUNTERTOPS AND STAINLESS APPLIANCES INCLUDED. MAIN FLOOR HAS AN OVERSIZED TUB ADDED DURING CONSTRUCTION. LOWER LEVEL HAS A FINISHED BASEMENT WITH FULL BATH AND TREMENDOUS AMOUNTS OF STORAGE. FUTURE 4TH BEDROOM POSSIBLE. MONTHLY ASSOC FEES OF $300 INCLUDE LAWN CARE, SNOW,REMOVAL, WATER, SEWER,TRASH SERVICE, BUILDING MAINTENANCE.AND INS.
Property Details
Home Type
- Condominium
Est. Annual Taxes
- $4,676
Year Built
- Built in 2016
Lot Details
- Home fronts a pond
- Property fronts a private road
- End Unit
- Private Entrance
- Sprinkler System
- Wooded Lot
HOA Fees
- $300 Monthly HOA Fees
Parking
- 2 Car Attached Garage
- Garage Door Opener
Home Design
- Brick or Stone Mason
- Composition Roof
- Vinyl Siding
- Stone
Interior Spaces
- 2,133 Sq Ft Home
- 1-Story Property
- Low Emissivity Windows
- Insulated Windows
- Bay Window
- Window Screens
- Living Room
- Dining Area
- Laminate Flooring
- Natural lighting in basement
- Laundry on main level
Kitchen
- Breakfast Area or Nook
- Eat-In Kitchen
- Oven
- Range
- Microwave
- Dishwasher
- Disposal
Bedrooms and Bathrooms
- 3 Bedrooms | 2 Main Level Bedrooms
- 3 Full Bathrooms
Outdoor Features
- Wetlands on Lot
- Shared Waterfront
- Deck
Location
- Mineral Rights Excluded
Utilities
- SEER Rated 13+ Air Conditioning Units
- SEER Rated 13-15 Air Conditioning Units
- Forced Air Heating and Cooling System
- Heating System Uses Natural Gas
- Natural Gas Water Heater
- High Speed Internet
- Phone Available
- Cable TV Available
Community Details
Overview
- Association fees include water, trash, snow removal, sewer, lawn/yard care
- $410 HOA Transfer Fee
- Association Phone (616) 696-9515
- Trillium Glen Condominium Condos
- Trillium Glen Subdivision
Pet Policy
- Pets Allowed
Ownership History
Purchase Details
Home Financials for this Owner
Home Financials are based on the most recent Mortgage that was taken out on this home.Purchase Details
Home Financials for this Owner
Home Financials are based on the most recent Mortgage that was taken out on this home.Purchase Details
Purchase Details
Purchase Details
Home Financials for this Owner
Home Financials are based on the most recent Mortgage that was taken out on this home.Similar Homes in Comstock Park, MI
Home Values in the Area
Average Home Value in this Area
Purchase History
| Date | Type | Sale Price | Title Company |
|---|---|---|---|
| Warranty Deed | $390,000 | None Listed On Document | |
| Warranty Deed | $244,880 | None Available | |
| Quit Claim Deed | -- | None Available | |
| Quit Claim Deed | -- | None Available | |
| Quit Claim Deed | -- | None Available | |
| Corporate Deed | -- | None Available |
Mortgage History
| Date | Status | Loan Amount | Loan Type |
|---|---|---|---|
| Previous Owner | $1,000,000 | Stand Alone Refi Refinance Of Original Loan | |
| Previous Owner | $650,000 | Stand Alone Refi Refinance Of Original Loan | |
| Previous Owner | $100,000 | Construction | |
| Closed | $0 | Commercial |
Property History
| Date | Event | Price | Change | Sq Ft Price |
|---|---|---|---|---|
| 07/06/2023 07/06/23 | Sold | $390,000 | -2.5% | $183 / Sq Ft |
| 06/09/2023 06/09/23 | Pending | -- | -- | -- |
| 05/30/2023 05/30/23 | Price Changed | $399,990 | -7.0% | $188 / Sq Ft |
| 05/14/2023 05/14/23 | For Sale | $429,999 | +75.6% | $202 / Sq Ft |
| 11/10/2016 11/10/16 | Sold | $244,880 | +4.7% | $163 / Sq Ft |
| 10/11/2016 10/11/16 | Pending | -- | -- | -- |
| 07/24/2016 07/24/16 | For Sale | $233,900 | -- | $156 / Sq Ft |
Tax History Compared to Growth
Tax History
| Year | Tax Paid | Tax Assessment Tax Assessment Total Assessment is a certain percentage of the fair market value that is determined by local assessors to be the total taxable value of land and additions on the property. | Land | Improvement |
|---|---|---|---|---|
| 2025 | $7,560 | $186,900 | $0 | $0 |
| 2024 | $7,560 | $164,000 | $0 | $0 |
| 2023 | $3,892 | $158,100 | $0 | $0 |
| 2022 | $970 | $144,100 | $0 | $0 |
| 2021 | $941 | $134,100 | $0 | $0 |
| 2020 | $3,574 | $132,800 | $0 | $0 |
| 2019 | $4,438 | $124,500 | $0 | $0 |
| 2018 | $4,346 | $120,300 | $0 | $0 |
| 2017 | $3,858 | $30,300 | $0 | $0 |
| 2016 | $1,247 | $15,000 | $0 | $0 |
| 2015 | $435 | $15,000 | $0 | $0 |
| 2013 | -- | $15,000 | $0 | $0 |
Agents Affiliated with this Home
-
Drew Wodarski

Seller's Agent in 2023
Drew Wodarski
Realty Michigan LLC
(616) 890-8225
3 in this area
104 Total Sales
-
Nolan Miklusicak
N
Buyer's Agent in 2023
Nolan Miklusicak
Blueprint Properties LLC
(616) 706-2459
1 in this area
75 Total Sales
-
M
Seller's Agent in 2016
Mark Buddy
Best Homes of Michigan LLC
Map
Source: Southwestern Michigan Association of REALTORS®
MLS Number: 23015607
APN: 41-10-30-360-042
- 4530 Buttercup Run NE Unit 60
- 4153 Chasseral Dr NW
- 4747 W River Dr NE
- 3945 Willow Dr NE
- 3976 York View Dr NW Unit 52
- 3903 Willow Dr NE
- 4869 Kittery Dr NW
- 3785 Willow Dr NE
- 303 4 Mile Rd NW
- 530 Pine Haven Dr NE
- 72 6 Mile Rd NE
- 760 6 Mile Rd NE
- 69 6 Mile Rd NE
- 310 Timber Creek Cir NW
- 5105 Wallingford Dr NW
- 4315 Alpine Ave NW
- 803 Strawberry Valley Ave NW Unit 93
- 3544 Briggs Blvd NE
- 3752 Eastern Ave NE
- 420 Elmdale St NE
