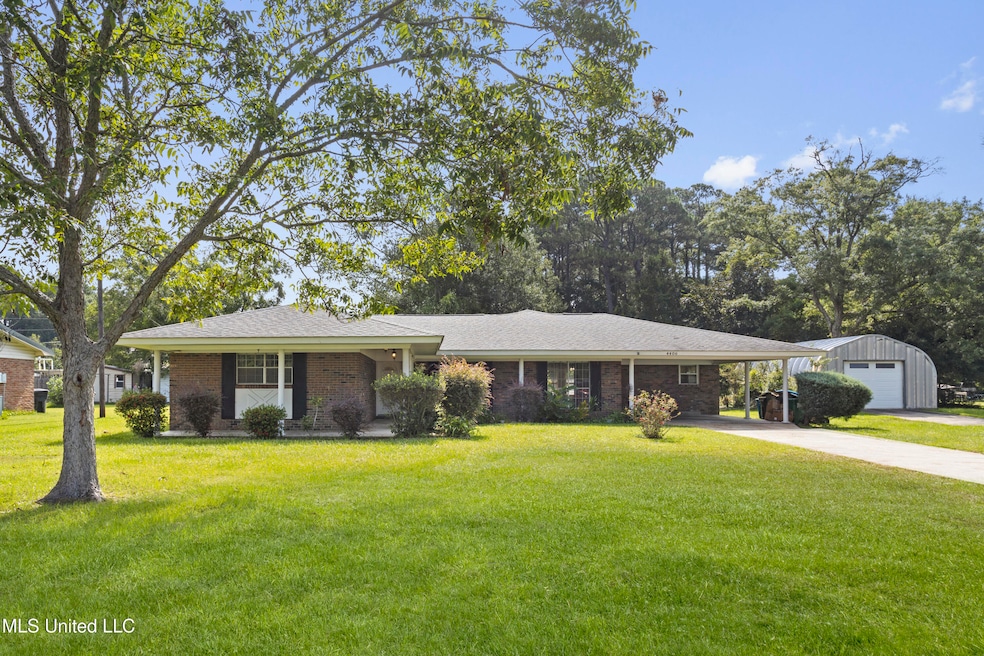4406 Emerson St Pascagoula, MS 39581
Estimated payment $1,497/month
Highlights
- Fishing
- Waterfront
- Traditional Architecture
- Pascagoula High School Rated A-
- Open Floorplan
- No HOA
About This Home
Nice Brick low maintenance house with open floor plan overlooking Lake Whitehead.
Enjoy beautiful evening sunsets from your own front porch or view looking from your large dining room windows during these hot summer days while watching the ducks and geese swimming in the lake.
Large kitchen features hand crafted solid oak cabinets with glass doors and built in desk area with lots of storage space every lady's dream.
Living room ceilings have solid wooden beams.
Nice size bedrooms and remodeled bathroom with walk in tile shower.
Nice yard with pecan, pear and lemon trees to enjoy.
Large metal storage shed to the right of front yard built to store your new or antique car.
This house has so much to offer close to Parks, Chevron, ShipYard and just minutes to StarBucks and shopping centers.
This is a must see!
Listing Agent
Coldwell Banker Smith Home Rltrs-Gautier License #S51378 Listed on: 09/12/2025

Home Details
Home Type
- Single Family
Est. Annual Taxes
- $2,440
Year Built
- Built in 1973
Lot Details
- 0.34 Acre Lot
- Waterfront
- Rectangular Lot
- Front Yard
Parking
- 2 Attached Carport Spaces
Home Design
- Traditional Architecture
- Brick Exterior Construction
- Slab Foundation
- Architectural Shingle Roof
Interior Spaces
- 2,434 Sq Ft Home
- 1-Story Property
- Open Floorplan
- Woodwork
- Beamed Ceilings
- Ceiling Fan
- Aluminum Window Frames
- French Doors
- Insulated Doors
- Storage
- Water Views
- Fire and Smoke Detector
Kitchen
- Breakfast Bar
- Electric Oven
- Range
- Dishwasher
Flooring
- Carpet
- Tile
Bedrooms and Bathrooms
- 3 Bedrooms
- 2 Full Bathrooms
- Walk-in Shower
Laundry
- Laundry in unit
- Washer and Electric Dryer Hookup
Accessible Home Design
- Accessible Full Bathroom
Outdoor Features
- Outbuilding
- Front Porch
Schools
- Pascagoula High School
Utilities
- Central Heating and Cooling System
- Electric Water Heater
Listing and Financial Details
- Assessor Parcel Number 4-02-06-004.100
Community Details
Overview
- No Home Owners Association
- Metes And Bounds Subdivision
Recreation
- Community Playground
- Fishing
- Park
Map
Home Values in the Area
Average Home Value in this Area
Tax History
| Year | Tax Paid | Tax Assessment Tax Assessment Total Assessment is a certain percentage of the fair market value that is determined by local assessors to be the total taxable value of land and additions on the property. | Land | Improvement |
|---|---|---|---|---|
| 2024 | $632 | $4,033 | $1,233 | $2,800 |
| 2023 | $632 | $4,033 | $1,233 | $2,800 |
| 2022 | $626 | $4,033 | $1,233 | $2,800 |
| 2021 | $632 | $4,072 | $0 | $0 |
| 2020 | $414 | $2,635 | $1,130 | $1,505 |
| 2019 | $417 | $2,635 | $1,130 | $1,505 |
| 2018 | $422 | $2,635 | $1,130 | $1,505 |
| 2017 | $367 | $2,635 | $1,130 | $1,505 |
| 2016 | $367 | $2,635 | $1,130 | $1,505 |
| 2015 | $397 | $18,980 | $7,530 | $11,450 |
| 2014 | $592 | $4,221 | $2,307 | $1,914 |
| 2013 | $641 | $4,670 | $2,307 | $2,363 |
Property History
| Date | Event | Price | Change | Sq Ft Price |
|---|---|---|---|---|
| 09/12/2025 09/12/25 | For Sale | $244,900 | 0.0% | $101 / Sq Ft |
| 09/04/2025 09/04/25 | Pending | -- | -- | -- |
| 08/08/2025 08/08/25 | For Sale | $244,900 | -- | $101 / Sq Ft |
Source: MLS United
MLS Number: 4121861
APN: 4-02-06-004.010
- 4507 Pimlico St
- 4008 Emerson St
- 4907 Old Mobile Ave
- 5008 Friar Tuck Ave
- 3717 Warwick St
- 3610 Alandale St
- 0 Old Mobile Ave
- 3414 Nathan Hale Ave
- 0 Shortcut Rd
- 4807 King James Dr
- 4813 King James Dr
- 3311 Boston Ave
- 4611 Fisher Ave
- 3302 New York Ave
- 4803 Orchard Rd
- 4510 Fisher Ave
- 3212 Argentina St
- 3103 Baltimore Ave
- 0 2nd St
- 3217 Detroit Ave
- 4800 Long Ave
- 5201 Monaco Dr
- 4100 Chicot St
- 4315 Orchard Ave
- 3414 Shortcut Rd
- 5101 Orchard Rd
- 5101 Orchard Ave
- 3416 Chicot St
- 3302 New York Ave
- 5111 Orchard Ave
- 3801 Melton Ave
- 3407 Kimberly Dr
- 3000 Brazil St
- 4309 Scovel Ave Unit 20
- 4309 Scovel Ave
- 3201 Eden St
- 3200 Hospital Rd Unit 25
- 3015 Eden St
- 2816 Eden St
- 2712 Bartlett Ave






