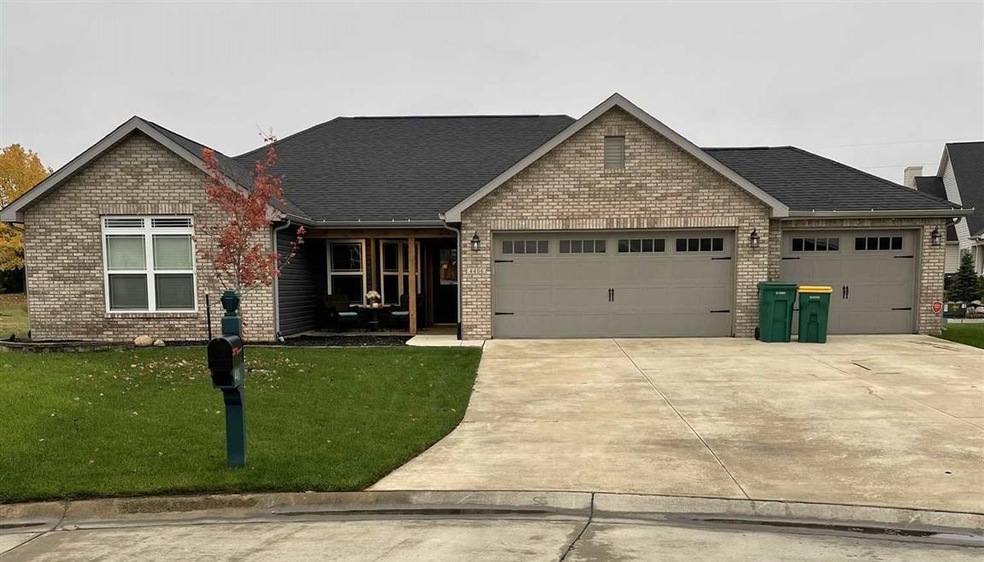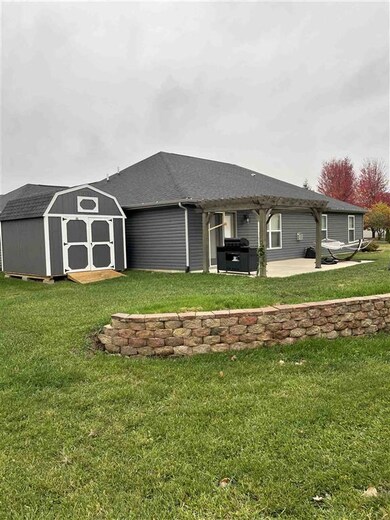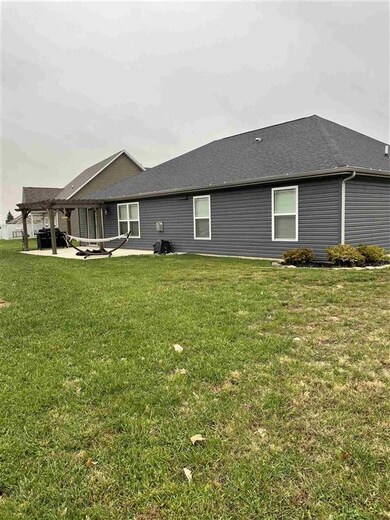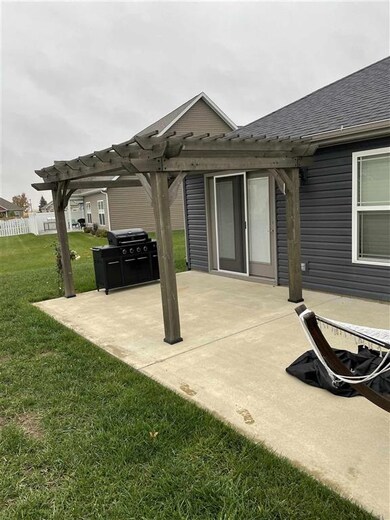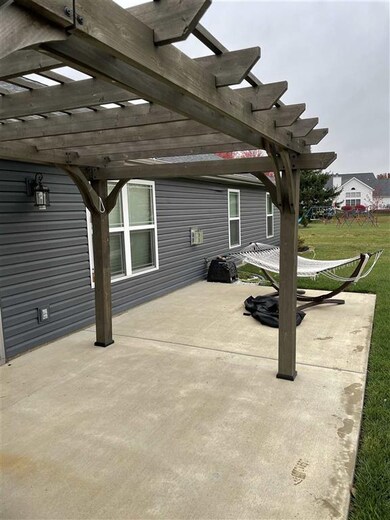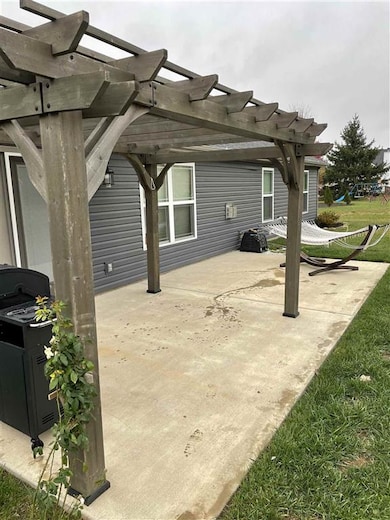
4406 Fengate Ct West Lafayette, IN 47906
Highlights
- Primary Bedroom Suite
- Open Floorplan
- Ranch Style House
- Klondike Middle School Rated A-
- Clubhouse
- Backs to Open Ground
About This Home
As of December 2020Welcome home to the Allison III. Situated on a cul-de-sac lot, this Allison III boasts 3 bedrooms, 2 baths, den and 3-car garage. Featuring tile flooring, and hardwood floors throughout the main living areas are sure to not disappoint. The master suite has tall cathedral ceilings and a glass shower. Do not miss your chance to tailgate in this great space, which is perfect for those football Saturdays and Sundays at home. Conveniently located in popular Stonehenge subdivision, which offers a community clubhouse, swimming pool, playground, walking trails and fishing pond! Close to Purdue University. TSC Schools.
Last Agent to Sell the Property
James Ward
F.C. Tucker/Shook Listed on: 10/28/2020

Home Details
Home Type
- Single Family
Est. Annual Taxes
- $1,350
Year Built
- Built in 2016
Lot Details
- 0.28 Acre Lot
- Backs to Open Ground
- Cul-De-Sac
- Landscaped
- Irregular Lot
Parking
- 3 Car Attached Garage
- Heated Garage
- Garage Door Opener
- Driveway
- Off-Street Parking
Home Design
- Ranch Style House
- Brick Exterior Construction
- Slab Foundation
- Poured Concrete
- Shingle Roof
- Vinyl Construction Material
Interior Spaces
- 1,779 Sq Ft Home
- Open Floorplan
- Bar
- Cathedral Ceiling
- Gas Log Fireplace
- Entrance Foyer
- Living Room with Fireplace
- Utility Room in Garage
- Electric Dryer Hookup
Kitchen
- Eat-In Kitchen
- Oven or Range
- Solid Surface Countertops
- Utility Sink
- Disposal
Flooring
- Wood
- Carpet
- Ceramic Tile
Bedrooms and Bathrooms
- 3 Bedrooms
- Primary Bedroom Suite
- Walk-In Closet
- 2 Full Bathrooms
- Bathtub with Shower
- Separate Shower
Attic
- Storage In Attic
- Pull Down Stairs to Attic
Eco-Friendly Details
- Energy-Efficient Appliances
- Energy-Efficient Windows
- Energy-Efficient HVAC
- Energy-Efficient Lighting
- Energy-Efficient Doors
Outdoor Features
- Covered patio or porch
Schools
- Klondike Elementary And Middle School
- William Henry Harrison High School
Utilities
- Forced Air Heating and Cooling System
- High-Efficiency Furnace
- Heating System Uses Gas
- Cable TV Available
Listing and Financial Details
- Assessor Parcel Number 79-02-34-330-021.000-022
Community Details
Amenities
- Clubhouse
Recreation
- Community Playground
- Community Pool
Ownership History
Purchase Details
Home Financials for this Owner
Home Financials are based on the most recent Mortgage that was taken out on this home.Purchase Details
Home Financials for this Owner
Home Financials are based on the most recent Mortgage that was taken out on this home.Purchase Details
Purchase Details
Home Financials for this Owner
Home Financials are based on the most recent Mortgage that was taken out on this home.Similar Homes in West Lafayette, IN
Home Values in the Area
Average Home Value in this Area
Purchase History
| Date | Type | Sale Price | Title Company |
|---|---|---|---|
| Warranty Deed | -- | None Available | |
| Deed | -- | -- | |
| Warranty Deed | -- | -- | |
| Deed | -- | -- |
Mortgage History
| Date | Status | Loan Amount | Loan Type |
|---|---|---|---|
| Open | $256,500 | New Conventional | |
| Previous Owner | $183,920 | New Conventional | |
| Previous Owner | $20,000,000 | Commercial | |
| Previous Owner | $20,000,000 | Commercial |
Property History
| Date | Event | Price | Change | Sq Ft Price |
|---|---|---|---|---|
| 12/15/2020 12/15/20 | Sold | $274,950 | -1.8% | $155 / Sq Ft |
| 10/31/2020 10/31/20 | For Sale | $279,900 | +1.8% | $157 / Sq Ft |
| 10/31/2020 10/31/20 | Off Market | $274,950 | -- | -- |
| 10/28/2020 10/28/20 | For Sale | $279,900 | +21.7% | $157 / Sq Ft |
| 10/18/2017 10/18/17 | Sold | $229,900 | 0.0% | $130 / Sq Ft |
| 09/20/2017 09/20/17 | Pending | -- | -- | -- |
| 05/22/2017 05/22/17 | For Sale | $229,900 | -- | $130 / Sq Ft |
Tax History Compared to Growth
Tax History
| Year | Tax Paid | Tax Assessment Tax Assessment Total Assessment is a certain percentage of the fair market value that is determined by local assessors to be the total taxable value of land and additions on the property. | Land | Improvement |
|---|---|---|---|---|
| 2024 | $1,996 | $286,400 | $55,000 | $231,400 |
| 2023 | $1,789 | $267,500 | $55,000 | $212,500 |
| 2022 | $1,707 | $242,300 | $55,000 | $187,300 |
| 2021 | $1,619 | $239,600 | $55,000 | $184,600 |
| 2020 | $1,549 | $229,900 | $55,000 | $174,900 |
| 2019 | $1,350 | $212,100 | $48,200 | $163,900 |
| 2018 | $1,340 | $214,200 | $50,000 | $164,200 |
| 2017 | $163 | $50,000 | $50,000 | $0 |
| 2016 | $23 | $1,600 | $1,600 | $0 |
Agents Affiliated with this Home
-
J
Seller's Agent in 2020
James Ward
F.C. Tucker/Shook
-
Stacy Grove

Buyer's Agent in 2020
Stacy Grove
@properties
(765) 427-7000
294 Total Sales
-
Leslie Weaver

Seller's Agent in 2017
Leslie Weaver
F.C. Tucker/Shook
(765) 426-1569
186 Total Sales
-
Kevin Weaver

Buyer's Agent in 2017
Kevin Weaver
F.C. Tucker/Shook
(765) 742-1400
84 Total Sales
Map
Source: Indiana Regional MLS
MLS Number: 202043579
APN: 79-02-34-330-021.000-022
- 3520 Lintel Dr
- 4212 S Monolith Ct
- 4219 Trilithon Ct
- 4308 Peterborough Rd
- 3316 Dolerite Ct
- 3499 Durrington Ct
- 3512 Amesbury Dr
- 3508 Amesbury Dr
- 4300 Lithophone Ct
- 3471 Langford Way
- 3741 Capilano Dr
- 3933 Deerpath Place
- 3713 Chancellor Way
- 3827 Sunnycroft Place
- 3726 Capilano Dr
- 50 Carrington Ct
- 3801 W Capilano Dr
- 3710 Canada Ct
- 3709 Capilano Dr
- 31 Ashcroft Place
