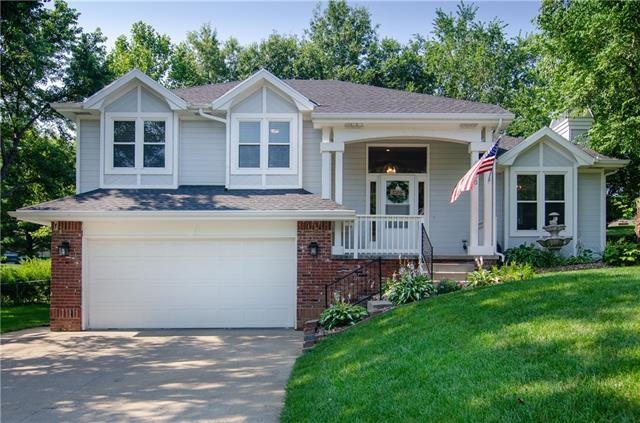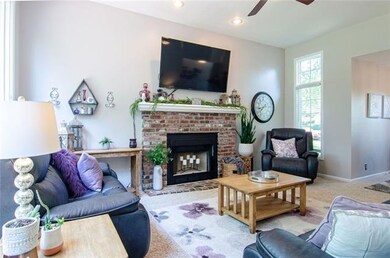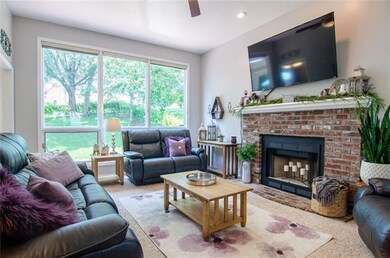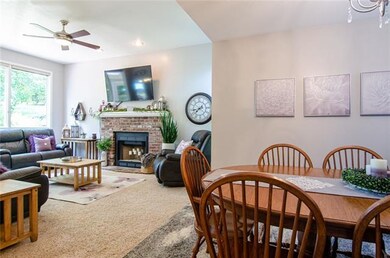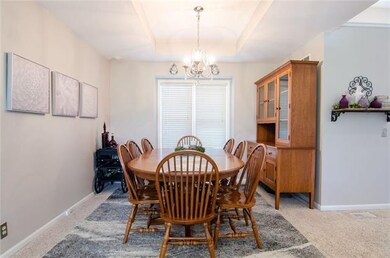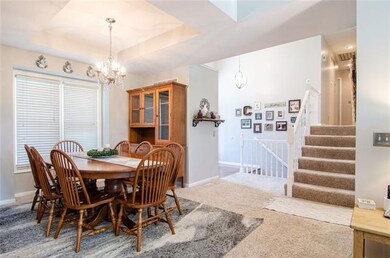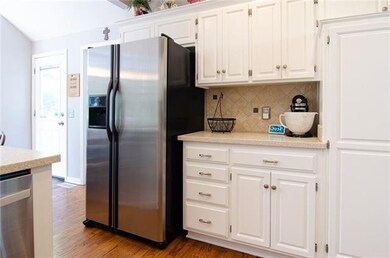
Last list price
4406 Maple Tree Ct Saint Joseph, MO 64506
East Saint Joseph Neighborhood
3
Beds
2.5
Baths
2,293
Sq Ft
0.37
Acres
Highlights
- Vaulted Ceiling
- No HOA
- Thermal Windows
- Granite Countertops
- Formal Dining Room
- Skylights
About This Home
As of November 2024What a beautiful property! Spacious open floor plan, a wood burning fireplace in the living room, lots of sunlight! Has a beautiful master suite with a large jetted tub and walk in closet. Large family room in the lower level. This property won't be available long, schedule a showing today to see just how much this home has to offer.
Home Details
Home Type
- Single Family
Est. Annual Taxes
- $2,204
Year Built
- Built in 1994
Parking
- 2 Car Attached Garage
Home Design
- Tri-Level Property
- Frame Construction
- Composition Roof
Interior Spaces
- Wet Bar: Shower Over Tub, Linoleum, Carpet, Ceiling Fan(s), Wood Floor, Fireplace
- Built-In Features: Shower Over Tub, Linoleum, Carpet, Ceiling Fan(s), Wood Floor, Fireplace
- Vaulted Ceiling
- Ceiling Fan: Shower Over Tub, Linoleum, Carpet, Ceiling Fan(s), Wood Floor, Fireplace
- Skylights
- Wood Burning Fireplace
- Thermal Windows
- Shades
- Plantation Shutters
- Drapes & Rods
- Family Room
- Living Room with Fireplace
- Formal Dining Room
- Attic Fan
- Finished Basement
Kitchen
- Electric Oven or Range
- Dishwasher
- Granite Countertops
- Laminate Countertops
- Disposal
Flooring
- Wall to Wall Carpet
- Linoleum
- Laminate
- Stone
- Ceramic Tile
- Luxury Vinyl Plank Tile
- Luxury Vinyl Tile
Bedrooms and Bathrooms
- 3 Bedrooms
- Cedar Closet: Shower Over Tub, Linoleum, Carpet, Ceiling Fan(s), Wood Floor, Fireplace
- Walk-In Closet: Shower Over Tub, Linoleum, Carpet, Ceiling Fan(s), Wood Floor, Fireplace
- Double Vanity
- Bathtub with Shower
Laundry
- Laundry Room
- Laundry on lower level
Schools
- Oak Grove Elementary School
- Central High School
Utilities
- Forced Air Heating and Cooling System
- Private Sewer
Additional Features
- Enclosed patio or porch
- 0.37 Acre Lot
Community Details
- No Home Owners Association
Listing and Financial Details
- Assessor Parcel Number 06-1.0-02-001-000-004.005
Ownership History
Date
Name
Owned For
Owner Type
Purchase Details
Listed on
Jul 5, 2024
Closed on
Nov 5, 2024
Sold by
Brown Aaron Robert and Brown Jennifer Leigh
Bought by
Millikan Brady R and Millikan Kaitlyn A
Seller's Agent
Barbara Rich
RE/MAX PROFESSIONALS
Buyer's Agent
Chuck Davis
RE/MAX PROFESSIONALS
List Price
$339,900
Sold Price
$300,000
Premium/Discount to List
-$39,900
-11.74%
Total Days on Market
51
Views
44
Current Estimated Value
Home Financials for this Owner
Home Financials are based on the most recent Mortgage that was taken out on this home.
Estimated Appreciation
$7,901
Avg. Annual Appreciation
4.84%
Original Mortgage
$253,125
Outstanding Balance
$251,874
Interest Rate
6.09%
Mortgage Type
New Conventional
Estimated Equity
$56,027
Purchase Details
Listed on
Jul 9, 2021
Closed on
Sep 24, 2021
Sold by
Cross Alexander and Cross Danielle
Bought by
Brown Aaron Robert and Brown Jennifer Leigh
Seller's Agent
Raquel HOPPER
Keller Williams KC North
Buyer's Agent
Barbara Rich
RE/MAX PROFESSIONALS
List Price
$269,000
Sold Price
$271,000
Premium/Discount to List
$2,000
0.74%
Home Financials for this Owner
Home Financials are based on the most recent Mortgage that was taken out on this home.
Avg. Annual Appreciation
3.31%
Original Mortgage
$216,800
Interest Rate
2.8%
Mortgage Type
New Conventional
Purchase Details
Listed on
Aug 22, 2016
Closed on
Jan 17, 2017
Sold by
Cassity Jordan F and Cassity Bernadette
Bought by
Cross Alexander
Seller's Agent
The Hamilton Group
Keller Williams KC North
Buyer's Agent
Raquel HOPPER
Keller Williams KC North
List Price
$194,900
Sold Price
$189,200
Premium/Discount to List
-$5,700
-2.92%
Home Financials for this Owner
Home Financials are based on the most recent Mortgage that was taken out on this home.
Avg. Annual Appreciation
8.02%
Original Mortgage
$164,367
Interest Rate
4.32%
Mortgage Type
New Conventional
Purchase Details
Listed on
May 14, 2012
Closed on
Nov 2, 2012
Sold by
Enriquez Jesus B and Enriquez Lela
Bought by
Cassity Jordan F
List Price
$204,500
Sold Price
$185,000
Premium/Discount to List
-$19,500
-9.54%
Home Financials for this Owner
Home Financials are based on the most recent Mortgage that was taken out on this home.
Avg. Annual Appreciation
0.53%
Original Mortgage
$18,500
Interest Rate
3.52%
Mortgage Type
VA
Purchase Details
Closed on
Nov 25, 2009
Sold by
Lovejoy James Quinten and Lovejoy Sabrina M
Bought by
Enriquez Jesus B
Home Financials for this Owner
Home Financials are based on the most recent Mortgage that was taken out on this home.
Original Mortgage
$192,000
Interest Rate
4.93%
Mortgage Type
VA
Purchase Details
Closed on
Sep 22, 2006
Sold by
Ideker Paul G and Ideker Bergundy
Bought by
Lovejoy James Quinten and Lovejoy Sabrina M
Home Financials for this Owner
Home Financials are based on the most recent Mortgage that was taken out on this home.
Original Mortgage
$182,500
Interest Rate
6.55%
Mortgage Type
New Conventional
Map
Create a Home Valuation Report for This Property
The Home Valuation Report is an in-depth analysis detailing your home's value as well as a comparison with similar homes in the area
Similar Homes in Saint Joseph, MO
Home Values in the Area
Average Home Value in this Area
Purchase History
| Date | Type | Sale Price | Title Company |
|---|---|---|---|
| Warranty Deed | -- | Preferred Title | |
| Warranty Deed | -- | Advantage Title Llc | |
| Warranty Deed | -- | First American Title | |
| Warranty Deed | -- | Advantage Title Llc | |
| Warranty Deed | -- | Preferred Title Of St Joseph | |
| Warranty Deed | -- | Preferred Title Of St Joseph |
Source: Public Records
Mortgage History
| Date | Status | Loan Amount | Loan Type |
|---|---|---|---|
| Open | $253,125 | New Conventional | |
| Previous Owner | $216,800 | New Conventional | |
| Previous Owner | $164,367 | New Conventional | |
| Previous Owner | $18,500 | VA | |
| Previous Owner | $192,000 | VA | |
| Previous Owner | $182,500 | New Conventional |
Source: Public Records
Property History
| Date | Event | Price | Change | Sq Ft Price |
|---|---|---|---|---|
| 11/05/2024 11/05/24 | Sold | -- | -- | -- |
| 09/28/2024 09/28/24 | Pending | -- | -- | -- |
| 08/19/2024 08/19/24 | Price Changed | $319,000 | -1.8% | $139 / Sq Ft |
| 08/06/2024 08/06/24 | Price Changed | $325,000 | -1.5% | $142 / Sq Ft |
| 08/01/2024 08/01/24 | Price Changed | $329,900 | -2.9% | $144 / Sq Ft |
| 07/23/2024 07/23/24 | For Sale | $339,900 | 0.0% | $148 / Sq Ft |
| 07/09/2024 07/09/24 | Pending | -- | -- | -- |
| 07/06/2024 07/06/24 | For Sale | $339,900 | +26.4% | $148 / Sq Ft |
| 09/24/2021 09/24/21 | Sold | -- | -- | -- |
| 08/29/2021 08/29/21 | Pending | -- | -- | -- |
| 08/26/2021 08/26/21 | For Sale | $269,000 | 0.0% | $117 / Sq Ft |
| 07/12/2021 07/12/21 | Pending | -- | -- | -- |
| 07/09/2021 07/09/21 | For Sale | $269,000 | +38.0% | $117 / Sq Ft |
| 01/26/2017 01/26/17 | Sold | -- | -- | -- |
| 12/13/2016 12/13/16 | Pending | -- | -- | -- |
| 08/22/2016 08/22/16 | For Sale | $194,900 | -4.7% | $85 / Sq Ft |
| 11/05/2012 11/05/12 | Sold | -- | -- | -- |
| 10/03/2012 10/03/12 | Pending | -- | -- | -- |
| 05/14/2012 05/14/12 | For Sale | $204,500 | -- | $129 / Sq Ft |
Source: Heartland MLS
Tax History
| Year | Tax Paid | Tax Assessment Tax Assessment Total Assessment is a certain percentage of the fair market value that is determined by local assessors to be the total taxable value of land and additions on the property. | Land | Improvement |
|---|---|---|---|---|
| 2024 | $2,383 | $33,920 | $5,800 | $28,120 |
| 2023 | $2,383 | $33,920 | $5,800 | $28,120 |
| 2022 | $2,206 | $33,920 | $5,800 | $28,120 |
| 2021 | $2,216 | $33,920 | $5,800 | $28,120 |
| 2020 | $2,204 | $33,920 | $5,800 | $28,120 |
| 2019 | $2,127 | $33,920 | $5,800 | $28,120 |
| 2018 | $1,917 | $33,920 | $5,800 | $28,120 |
| 2017 | $1,899 | $33,920 | $0 | $0 |
| 2015 | $1,851 | $33,920 | $0 | $0 |
| 2014 | $1,851 | $33,920 | $0 | $0 |
Source: Public Records
Source: Heartland MLS
MLS Number: 2332680
APN: 06-1.0-02-001-000-004.005
Nearby Homes
- 4313 Hidden Valley Dr
- 4311 Hidden Valley Dr
- 2301 Buckingham St
- 4101 Hidden Valley Dr
- 4509 Alpha Ln
- 4513 Alpha Ln
- 4415 Appletree Ct
- 1706 N Leonard Rd
- 2704 N Woodbine Rd
- 1515 N 42nd Terrace
- 1506 N 43rd St
- 4809 Ashbey Dr
- 1806 N Woodbine Rd
- 3904 Wellington Dr
- 3800 Beck Rd
- 1618 Wayne Dr
- 3900 Westgate Dr
- 3904 Remington Ct
- 4607 Hunters Glen Dr
- 7 Stonecrest N A
