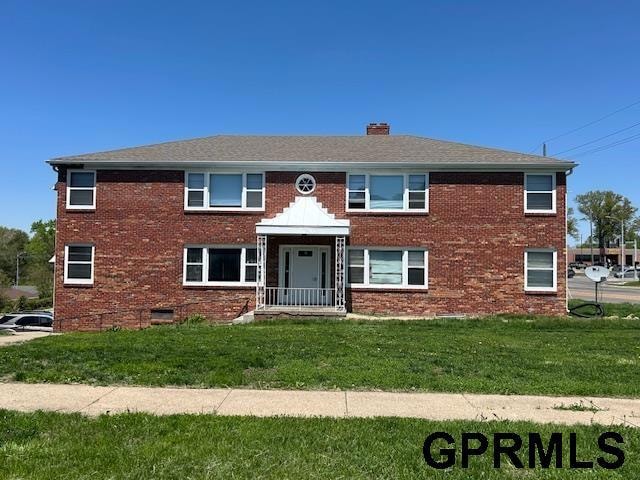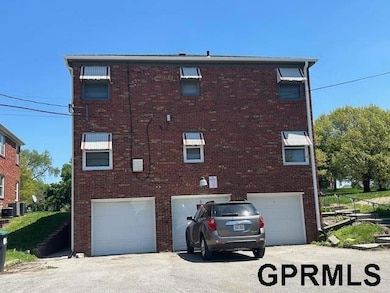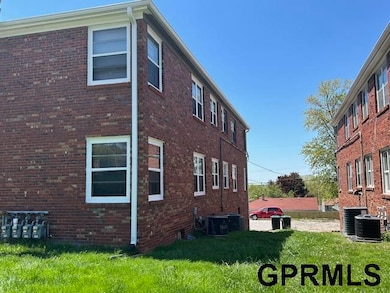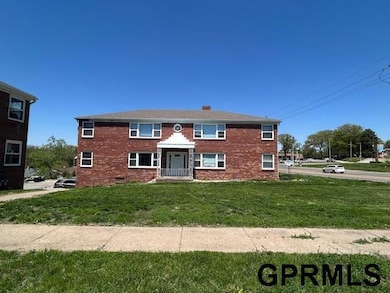4406 N 52nd St Omaha, NE 68104
North Omaha NeighborhoodEstimated payment $2,783/month
Total Views
24,043
6
Beds
2
Baths
--
Sq Ft
--
Price per Sq Ft
Highlights
- No HOA
- Brick or Stone Mason
- Forced Air Heating and Cooling System
- 3 Car Attached Garage
- Living Room
About This Home
All brick 4 plex built for the purpose, large 3 bedroom units, separately metered, central air, 3 built in garages, individual laundry hook-ups, fully occupied, convenient location, close to public transportion, updated units. Owner/Agent
Property Details
Home Type
- Multi-Family
Est. Annual Taxes
- $4,867
Year Built
- Built in 1955
Lot Details
- 8,476 Sq Ft Lot
- Lot Dimensions are 52 x 163
Parking
- 3 Car Attached Garage
Home Design
- Brick or Stone Mason
- Composition Roof
Interior Spaces
- Living Room
- Walk-Out Basement
- Oven or Range
Bedrooms and Bathrooms
- 6 Bedrooms
- 2 Full Bathrooms
Schools
- Fontenelle Elementary School
- King Science Middle School
- Benson High School
Utilities
- Forced Air Heating and Cooling System
- Heating System Uses Gas
- Heating System Uses Natural Gas
- Cable TV Available
Listing and Financial Details
- Assessor Parcel Number 0930210000
- Tax Block 44
Community Details
Overview
- No Home Owners Association
- 4 Units
- Dillon's Benson Addn. Subdivision
Building Details
- Insurance Expense $1,619
- Maintenance Expense $625
- Operating Expense $8,790
- Net Operating Income $38,890
Map
Create a Home Valuation Report for This Property
The Home Valuation Report is an in-depth analysis detailing your home's value as well as a comparison with similar homes in the area
Home Values in the Area
Average Home Value in this Area
Property History
| Date | Event | Price | List to Sale | Price per Sq Ft | Prior Sale |
|---|---|---|---|---|---|
| 08/28/2025 08/28/25 | Price Changed | $450,000 | -2.1% | -- | |
| 05/05/2025 05/05/25 | For Sale | $459,500 | +139.3% | -- | |
| 09/12/2018 09/12/18 | Sold | $192,000 | -0.3% | -- | View Prior Sale |
| 04/03/2018 04/03/18 | Pending | -- | -- | -- | |
| 04/02/2018 04/02/18 | For Sale | $192,500 | -- | -- |
Source: Great Plains Regional MLS
Source: Great Plains Regional MLS
MLS Number: 22511910
Nearby Homes
- 4410 N 52nd St
- 4606 N 54th Cir
- 4408 N 56th St
- 3902 N 52nd St
- 4311 N 58th St
- 5626 Fowler Ave
- 3818 N 53rd St
- 3752 N 54th St
- 5719 Larimore Ave
- 5015 Spaulding St
- 4922 Ruggles St
- 5647 Ruggles St
- 3705 N 56th St
- 4915 Saratoga St
- 5809 Spaulding St
- 5721 Manderson St
- 4431 N 60th Ave
- 4624 N 48th St
- 3614 N 50th St
- 4543 N 60th Ave
- 4102 N 52nd St Unit 4
- 5321 Pratt St
- 5706 Pratt St
- 4438 N 61st St Unit 7
- 4440 N 61st St Unit 14
- 4557 Butler Ave
- 6020 Birch St Unit 1
- 6020 Birch St Unit 2
- 3030 N 60th St
- 6250 Ville de Sante Dr
- 4018 N 42nd St
- 4242 Pinkney St
- 6152 Military Ave
- 3943 N 40th St
- 6616 Spencer St
- 3355 N 40th Ave
- 4723 N 39th St Unit 2
- 4721 N 39th St Unit 1
- 4523 Curtis Ave
- 4514 N 36th Ave




