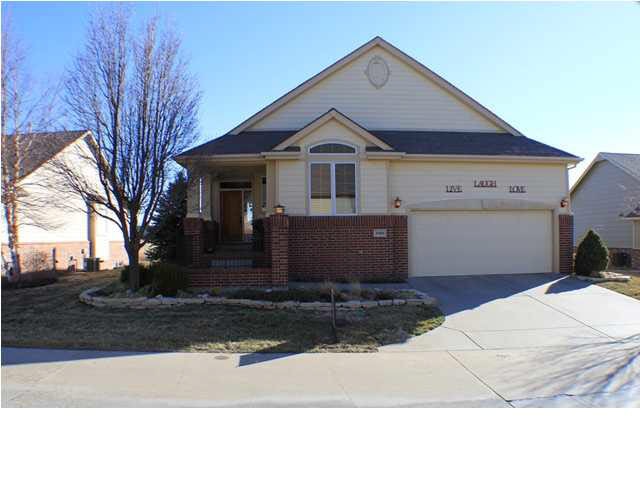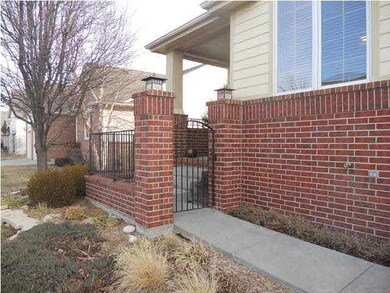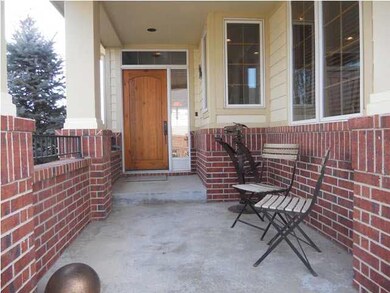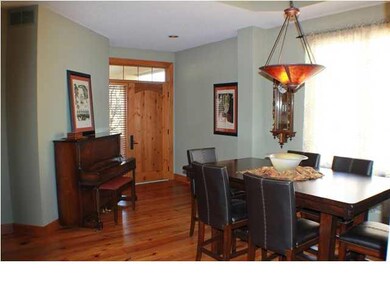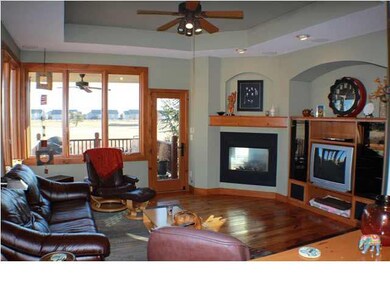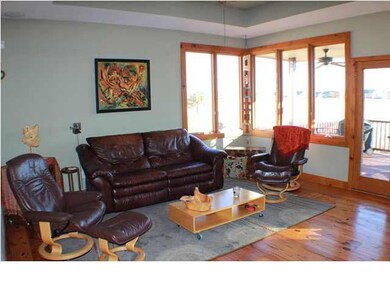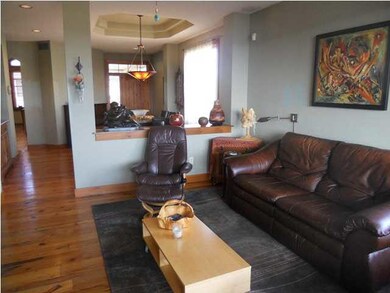
4406 N Shadow Glen Wichita, KS 67226
Willowbend NeighborhoodHighlights
- Golf Course Community
- Ranch Style House
- Home Office
- Fireplace in Primary Bedroom
- Wood Flooring
- Covered patio or porch
About This Home
As of July 2017Fabulous patio home on scenic golf course lot - Custom wood floors in master bedroom, living room and dining room - Inviting front courtyard, stainless steel appliances in kitchen, maple woodwork, tile floor, granite countertops and gas stove, with eating bar, eating space in kitchen and formal dining room. 2-way fireplace between living room and master bedroom with large windows that provide view of Golf Course. Finished viewout basement with family room, office, 2 bedrooms and bath. Surround sound throughout, even on covered deck! A must see! Priced to sell!
Last Agent to Sell the Property
Ann Klein
J.P. Weigand & Sons License #SP00050303 Listed on: 01/23/2013

Home Details
Home Type
- Single Family
Est. Annual Taxes
- $2,580
Year Built
- Built in 1998
Lot Details
- 6,537 Sq Ft Lot
- Wrought Iron Fence
- Sprinkler System
HOA Fees
- $170 Monthly HOA Fees
Home Design
- Ranch Style House
- Patio Home
- Frame Construction
- Composition Roof
Interior Spaces
- Wired For Sound
- Ceiling Fan
- Self Contained Fireplace Unit Or Insert
- Attached Fireplace Door
- Window Treatments
- Family Room
- Living Room with Fireplace
- Formal Dining Room
- Home Office
- Wood Flooring
Kitchen
- Breakfast Bar
- Oven or Range
- Plumbed For Gas In Kitchen
- Microwave
- Dishwasher
- Disposal
Bedrooms and Bathrooms
- 4 Bedrooms
- Fireplace in Primary Bedroom
- En-Suite Primary Bedroom
- Walk-In Closet
- Separate Shower in Primary Bathroom
Laundry
- Laundry on main level
- 220 Volts In Laundry
Finished Basement
- Basement Fills Entire Space Under The House
- Bedroom in Basement
- Finished Basement Bathroom
Home Security
- Home Security System
- Security Lights
- Storm Windows
Parking
- 2 Car Attached Garage
- Garage Door Opener
Outdoor Features
- Covered patio or porch
- Rain Gutters
Schools
- Isely Magnet Elementary School
- Stucky Middle School
- Heights High School
Utilities
- Humidifier
- Forced Air Heating and Cooling System
- Heating System Uses Gas
Community Details
Overview
- Association fees include exterior insurance, snow removal
- Built by JMC
- Willowbend Subdivision
Recreation
- Golf Course Community
Ownership History
Purchase Details
Home Financials for this Owner
Home Financials are based on the most recent Mortgage that was taken out on this home.Purchase Details
Home Financials for this Owner
Home Financials are based on the most recent Mortgage that was taken out on this home.Similar Homes in Wichita, KS
Home Values in the Area
Average Home Value in this Area
Purchase History
| Date | Type | Sale Price | Title Company |
|---|---|---|---|
| Warranty Deed | -- | Security 1St Title | |
| Warranty Deed | -- | Security 1St Title |
Mortgage History
| Date | Status | Loan Amount | Loan Type |
|---|---|---|---|
| Open | $189,800 | New Conventional | |
| Closed | $192,800 | New Conventional | |
| Previous Owner | $208,275 | New Conventional |
Property History
| Date | Event | Price | Change | Sq Ft Price |
|---|---|---|---|---|
| 07/12/2017 07/12/17 | Sold | -- | -- | -- |
| 05/30/2017 05/30/17 | Pending | -- | -- | -- |
| 05/12/2017 05/12/17 | For Sale | $239,900 | 0.0% | $78 / Sq Ft |
| 04/10/2013 04/10/13 | Sold | -- | -- | -- |
| 03/17/2013 03/17/13 | Pending | -- | -- | -- |
| 01/23/2013 01/23/13 | For Sale | $239,900 | -- | $78 / Sq Ft |
Tax History Compared to Growth
Tax History
| Year | Tax Paid | Tax Assessment Tax Assessment Total Assessment is a certain percentage of the fair market value that is determined by local assessors to be the total taxable value of land and additions on the property. | Land | Improvement |
|---|---|---|---|---|
| 2025 | $4,087 | $41,723 | $9,051 | $32,672 |
| 2023 | $4,087 | $37,191 | $7,406 | $29,785 |
| 2022 | $3,724 | $33,074 | $6,992 | $26,082 |
| 2021 | $3,586 | $31,200 | $4,198 | $27,002 |
| 2020 | $3,440 | $29,832 | $4,198 | $25,634 |
| 2019 | $3,162 | $27,405 | $4,198 | $23,207 |
| 2018 | $3,079 | $26,611 | $3,335 | $23,276 |
| 2017 | $3,060 | $0 | $0 | $0 |
| 2016 | $2,938 | $0 | $0 | $0 |
| 2015 | -- | $0 | $0 | $0 |
| 2014 | -- | $0 | $0 | $0 |
Agents Affiliated with this Home
-

Seller's Agent in 2017
Crista McKay
Berkshire Hathaway PenFed Realty
(316) 993-3048
53 Total Sales
-

Buyer's Agent in 2017
Michele Bruch-Miller
Real Broker, LLC
(316) 871-6055
3 in this area
22 Total Sales
-
A
Seller's Agent in 2013
Ann Klein
J.P. Weigand & Sons
Map
Source: South Central Kansas MLS
MLS Number: 347400
APN: 109-30-0-12-10-001.00
- 4516 N Cherry Hill St
- 4441 N Rushwood Ct
- 4359 N Rushwood Ct
- 4545 N Rushwood Ct
- 7706 E Champions Cir
- 4551 N Rushwood Ct
- 4251 N Rushwood Ct
- 4768 N Prestwick Ave
- 8010 E Champions Ct
- 4041 N Cranberry St
- 4009 N Sweet Bay St
- 4820 N Indian Oak St
- 6012 E Perryton St
- 3972 N Sweet Bay Ct
- 8213 E Old Mill Ct
- 8245 E Old Mill Ct
- 7905 E Turquoise Trail
- 4214 N Spyglass Cir
- 4103 N Tara Cir
- 5012 N Remington St
