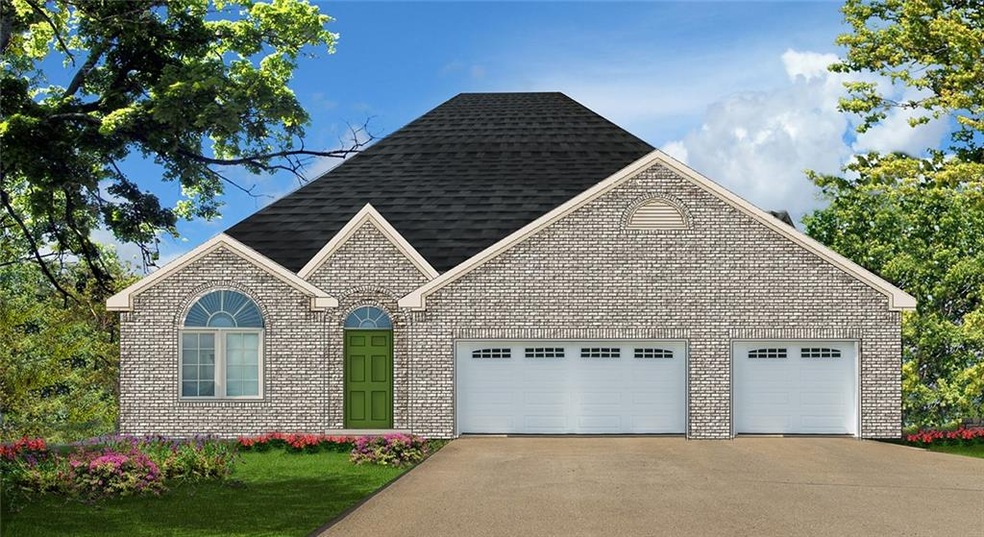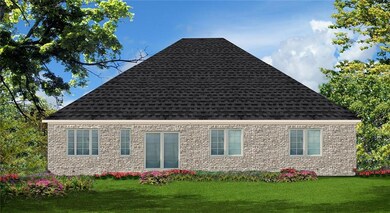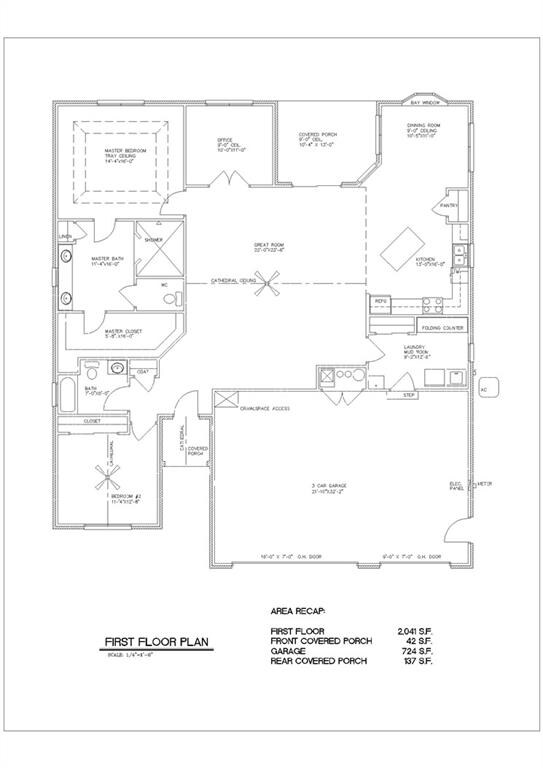
4406 Quail Creek Trace N Pittsboro, IN 46167
Pittsboro NeighborhoodEstimated Value: $329,000 - $456,000
Highlights
- Ranch Style House
- Cathedral Ceiling
- Thermal Windows
- Pittsboro Elementary School Rated A-
- Covered patio or porch
- Forced Air Heating and Cooling System
About This Home
As of June 2017The best Quail Creek Estates has to offer! Sprawling brick ranch with modern ext colors & excellent curb appeal. Architectural grade dimensional shingles, Enjoy an open flr plan, perfect for entertaining. Volume ceilings, vinyl wood flrs, colonial base trim, smart strand carpet, custom 42" cab, ctr island, quartz counter tops, bay window overlooking the golf course & large covered patio, Huge master w/walk-in tile shower, plus plenty of garage space for the golf cart. And it's all maint. free!
Home Details
Home Type
- Single Family
Est. Annual Taxes
- $4,330
Year Built
- Built in 2017
Lot Details
- 9,148
HOA Fees
- $150 Monthly HOA Fees
Parking
- Garage
Home Design
- Ranch Style House
- Brick Exterior Construction
Interior Spaces
- 2,041 Sq Ft Home
- Cathedral Ceiling
- Thermal Windows
- Family Room with Fireplace
- Fire and Smoke Detector
- Laundry on main level
Kitchen
- Gas Oven
- Dishwasher
- Disposal
Bedrooms and Bathrooms
- 2 Bedrooms
- 2 Full Bathrooms
Basement
- Sump Pump
- Crawl Space
Utilities
- Forced Air Heating and Cooling System
- Heating System Uses Gas
- Gas Water Heater
- Multiple Phone Lines
Additional Features
- Energy-Efficient Insulation
- Covered patio or porch
- 9,148 Sq Ft Lot
Community Details
- Quail Creek Estates Subdivision
- Property managed by community board
Listing and Financial Details
- Assessor Parcel Number 320231227001000019
Similar Homes in Pittsboro, IN
Home Values in the Area
Average Home Value in this Area
Property History
| Date | Event | Price | Change | Sq Ft Price |
|---|---|---|---|---|
| 06/29/2017 06/29/17 | Sold | $335,901 | +5.0% | $165 / Sq Ft |
| 04/28/2017 04/28/17 | For Sale | $320,000 | -- | $157 / Sq Ft |
Tax History Compared to Growth
Tax History
| Year | Tax Paid | Tax Assessment Tax Assessment Total Assessment is a certain percentage of the fair market value that is determined by local assessors to be the total taxable value of land and additions on the property. | Land | Improvement |
|---|---|---|---|---|
| 2024 | $4,330 | $433,000 | $36,800 | $396,200 |
| 2023 | $8,226 | $411,300 | $35,100 | $376,200 |
| 2022 | $2,927 | $292,700 | $33,400 | $259,300 |
| 2021 | $2,594 | $259,400 | $33,400 | $226,000 |
| 2020 | $2,388 | $238,800 | $33,400 | $205,400 |
| 2019 | $2,429 | $242,900 | $32,100 | $210,800 |
| 2018 | $2,388 | $195,800 | $0 | $195,800 |
| 2017 | $592 | $21,100 | $21,100 | $0 |
| 2016 | $598 | $21,100 | $21,100 | $0 |
Agents Affiliated with this Home
-
Tiffany Dearman

Seller's Agent in 2017
Tiffany Dearman
Real Results, Inc.
(317) 750-2537
1 in this area
95 Total Sales
Map
Source: MIBOR Broker Listing Cooperative®
MLS Number: 21479583
APN: 32-02-31-227-001.000-019
- 567 Hidden Hills Dr
- 288 Commodore Dr
- 279 Commodore Dr
- 250 Ambassador Dr
- 449 Hidden Hills Dr
- 475 Chester Ln
- 546 Freedom Dr
- 728 Jefferson Park Dr
- 726 Jefferson Park Dr
- 943 Rushmore Dr
- 97 N Maple St
- 7481 N County Road 550 E
- 286 S Woodridge Dr
- 122 Stamford Dr
- 131 Stamford Dr
- 7622 Eaker Ct
- 92 Torrey Pine Dr
- 145 Stamford Dr
- 6775 N County Road 550 E
- 16 Torrey Pine Dr
- 4406 Quail Creek Trace N
- 4406 Quail Creek Trace N
- 4418 Quail Creek Trace N
- 4388 Quail Creek Trace N
- 87 Quail Creek Trace N
- 86 Quail Creek Trace N
- 81 Quail Creek Trace N
- 4430 Quail Creek Trace N
- 4389 Quail Creek Trace N
- 4417 Quail Creek Trace N
- 4357 Quail Creek Trace N
- 4367 Quail Creek Trace N
- 4367 Quail Creek Trace N Unit 67
- 4429 Quail Creek Trace N
- 4446 Quail Creek Trace N
- 4355 Quail Creek Trace N
- 4439 Quail Creek Trace N
- Lot # 87 Quail Creek Trace N
- 0000 # 87 E Quail Creek Trace N
- 000 # 86 E Quail Creek Trace N


