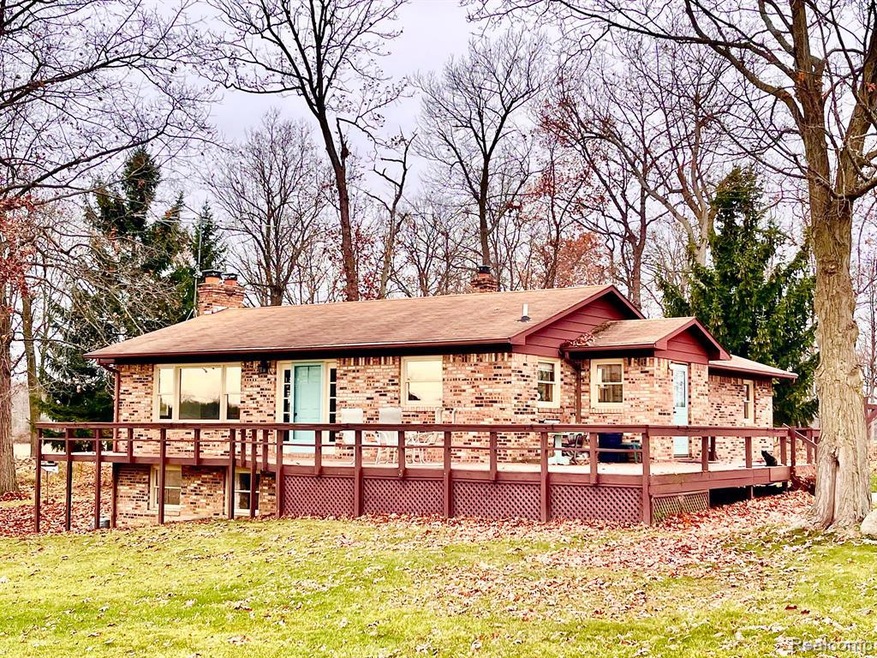
$350,000
- 4 Beds
- 2 Baths
- 2,437 Sq Ft
- 5460 Walker Rd
- Davison, MI
Country retreat with modern updates on 1.36 Acres. This beautifully updated home features year round enjoyment - from winter sledding adventures to summer evenings around the open firepit, pergola or relaxing in the hot tub. Inside you will find a warm and inviting atmosphere beginning at the foyer and flowing into the updated kitchen and dining area. The expansive lower level walk-out is ideal
Andrea Thomas REMAX Edge
