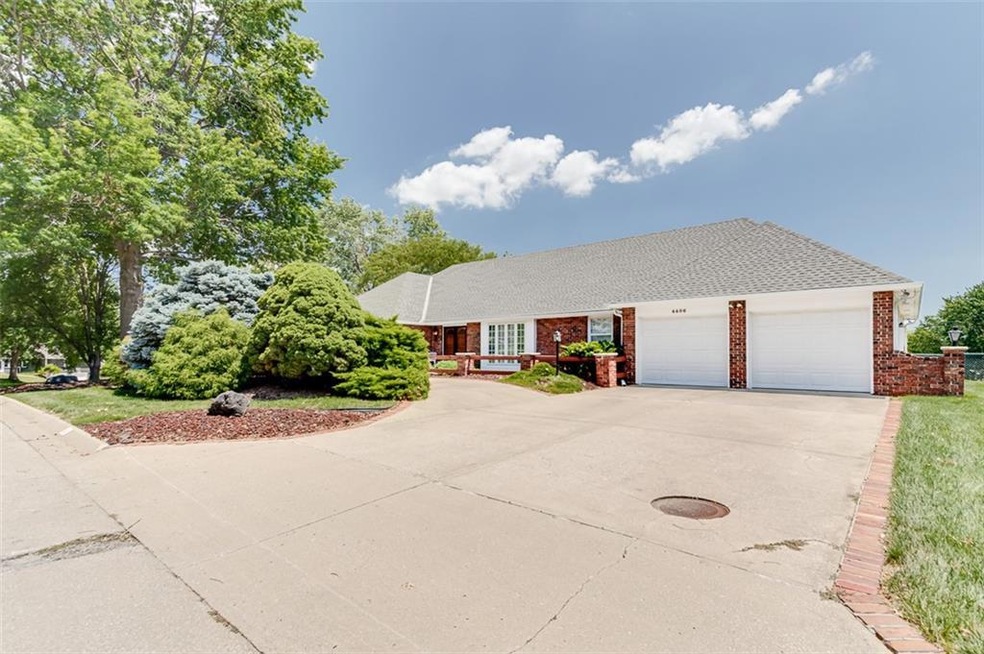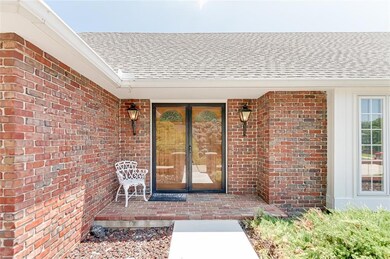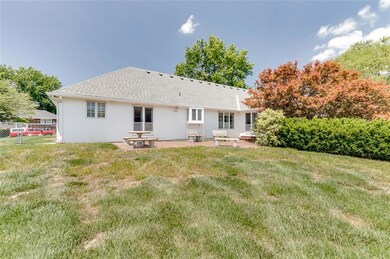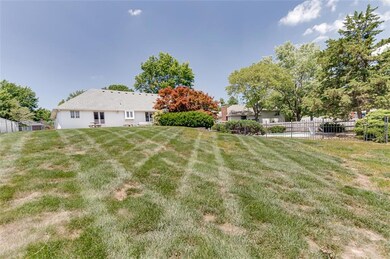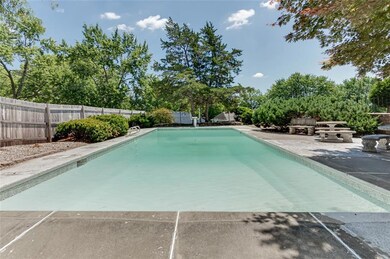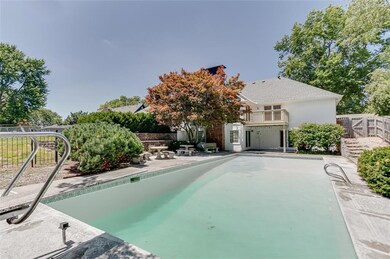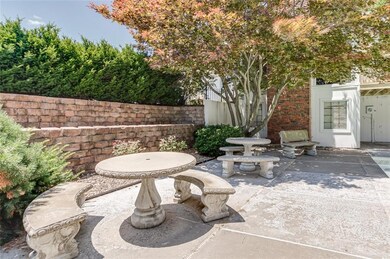
4406 S Stonecrest Cir Saint Joseph, MO 64506
East Saint Joseph NeighborhoodHighlights
- In Ground Pool
- Deck
- Recreation Room
- Custom Closet System
- Family Room with Fireplace
- Vaulted Ceiling
About This Home
As of November 2023Stonecrest Gem with in-ground pool! This exquisite custom-built 3 bedroom, (4th non-conforming bedroom), 3.5 bath ranch home has been meticulously cared for & maintained--2 owner home only. The front oak double doors that greet you are just the start to the impeccable quality of this home. An amazing, modern, gourmet kitchen with countertops galore made of unique granite tile, island, a Subzero panel-ready double refrigerator/freezer, a 6 burner Gaggenau commercial stove top, 2 built in ovens, plus breakfast nook area on one side & a formal dining room on the other with charming French doors. A formal living room/sitting room connects to the dining area & both have parquet wood floors. The spacious family room has painted wood beams that accent the cathedral ceiling, a brick fireplace with mantel & gas insert, French doors on both sides of the fireplace, one set that leads to the deck that overlooks the pool, & the other set that leads to a private, brick patio complete with furniture. The primary bedroom suite has custom made drapes, large bath with marble tile & countertop, double sinks, walk-in closet, and another set of French doors that lead to the same deck overlooking the pool. The hallway leads to 2 more spacious bedrooms and an elegant bath at the end of the hall with more marble tile & countertop. The main level laundry room has a 1/2 bath included & is located near the attached 2 car garage. This home has all level living on the main floor. The 4th non-conforming bedroom (no window) is in the basement, plus a 2nd family room with wet bar & a 2nd brick fireplace, mantel & gas insert, & a 3rd full bath. The neatest thing in the basement is the "pool house" room with large ceramic tile that has a walk-out door to the pool area. The basement has 1000 sq. ft. of open storage & 2nd set of laundry hookups. A York High Efficiency furnace & central air unit heats & cools, central vac lines, & 3 year old roof. More great things to this stunning home!
Last Agent to Sell the Property
UNITED COUNTRY PROPERTY SOLUTI Brokerage Phone: 816-390-3144 Listed on: 07/14/2023
Home Details
Home Type
- Single Family
Est. Annual Taxes
- $3,035
Year Built
- Built in 1980
Lot Details
- 0.42 Acre Lot
- Lot Dimensions are 110x164.8
- Level Lot
HOA Fees
- $5 Monthly HOA Fees
Parking
- 2 Car Attached Garage
- Front Facing Garage
Home Design
- Ranch Style House
- Brick Frame
- Composition Roof
- Masonry
Interior Spaces
- Wet Bar
- Central Vacuum
- Vaulted Ceiling
- Gas Fireplace
- Entryway
- Family Room with Fireplace
- 2 Fireplaces
- Family Room Downstairs
- Living Room with Fireplace
- Formal Dining Room
- Recreation Room
- Home Gym
Kitchen
- Breakfast Area or Nook
- Kitchen Island
Flooring
- Parquet
- Carpet
- Ceramic Tile
Bedrooms and Bathrooms
- 3 Bedrooms
- Custom Closet System
- Walk-In Closet
Laundry
- Laundry Room
- Laundry on main level
Finished Basement
- Walk-Out Basement
- Basement Fills Entire Space Under The House
Outdoor Features
- In Ground Pool
- Deck
Schools
- Central High School
Utilities
- Forced Air Heating and Cooling System
- Heating System Uses Natural Gas
Community Details
- Stonecrest Homes Association
- Stonecrest Subdivision
Listing and Financial Details
- Assessor Parcel Number 06-1.0-11-001-001-034.000
- $0 special tax assessment
Ownership History
Purchase Details
Home Financials for this Owner
Home Financials are based on the most recent Mortgage that was taken out on this home.Similar Homes in Saint Joseph, MO
Home Values in the Area
Average Home Value in this Area
Purchase History
| Date | Type | Sale Price | Title Company |
|---|---|---|---|
| Warranty Deed | -- | First American Title |
Mortgage History
| Date | Status | Loan Amount | Loan Type |
|---|---|---|---|
| Open | $140,000 | New Conventional |
Property History
| Date | Event | Price | Change | Sq Ft Price |
|---|---|---|---|---|
| 07/08/2025 07/08/25 | For Sale | $479,500 | 0.0% | $107 / Sq Ft |
| 06/25/2025 06/25/25 | Pending | -- | -- | -- |
| 05/22/2025 05/22/25 | For Sale | $479,500 | +10.2% | $107 / Sq Ft |
| 11/17/2023 11/17/23 | Sold | -- | -- | -- |
| 10/07/2023 10/07/23 | Pending | -- | -- | -- |
| 10/02/2023 10/02/23 | Price Changed | $435,000 | -5.3% | $97 / Sq Ft |
| 09/11/2023 09/11/23 | Price Changed | $459,500 | -3.3% | $103 / Sq Ft |
| 08/15/2023 08/15/23 | Price Changed | $475,000 | -3.0% | $106 / Sq Ft |
| 07/14/2023 07/14/23 | For Sale | $489,900 | -- | $110 / Sq Ft |
Tax History Compared to Growth
Tax History
| Year | Tax Paid | Tax Assessment Tax Assessment Total Assessment is a certain percentage of the fair market value that is determined by local assessors to be the total taxable value of land and additions on the property. | Land | Improvement |
|---|---|---|---|---|
| 2024 | $3,289 | $46,050 | $5,890 | $40,160 |
| 2023 | $3,289 | $46,050 | $5,890 | $40,160 |
| 2022 | $3,036 | $46,050 | $5,890 | $40,160 |
| 2021 | $3,049 | $46,050 | $5,890 | $40,160 |
| 2020 | $3,030 | $46,050 | $5,890 | $40,160 |
| 2019 | $2,926 | $46,050 | $5,890 | $40,160 |
| 2018 | $2,642 | $46,050 | $5,890 | $40,160 |
| 2017 | $2,617 | $46,050 | $0 | $0 |
| 2015 | $2,509 | $45,240 | $0 | $0 |
| 2014 | $2,509 | $45,240 | $0 | $0 |
Agents Affiliated with this Home
-
Craig Sinclair

Seller's Agent in 2025
Craig Sinclair
BHHS Stein & Summers
(816) 262-8938
39 in this area
118 Total Sales
-
Brenda Howard

Seller's Agent in 2023
Brenda Howard
UNITED COUNTRY PROPERTY SOLUTI
(816) 390-3144
4 in this area
25 Total Sales
Map
Source: Heartland MLS
MLS Number: 2444829
APN: 06-1.0-11-001-001-034.000
- 66 Stonecrest
- 4329 Stonecrest Dr
- 504 Southwood Ln
- 21 Stonecrest
- 7 Stonecrest N A
- 4606 Hunters Glen Dr
- 4607 Hunters Glen Dr
- 326 N Ryans Way
- 4922 Mockingbird Ln
- 4926 Mockingbird Ln
- 5004 Mulberry Terrace
- 5008 Mulberry Terrace
- 5014 Mulberry Terrace
- 5016 Mulberry Terrace
- 5126 Briarwood Ln
- 1506 N 43rd St
- 1109 Safari Dr
- 408 Payne Terrace
- 1524 N 42nd Terrace
- 3726 Charles St
