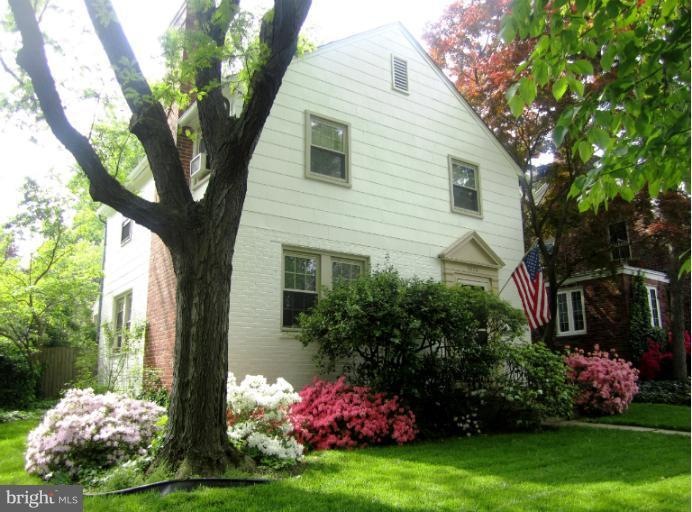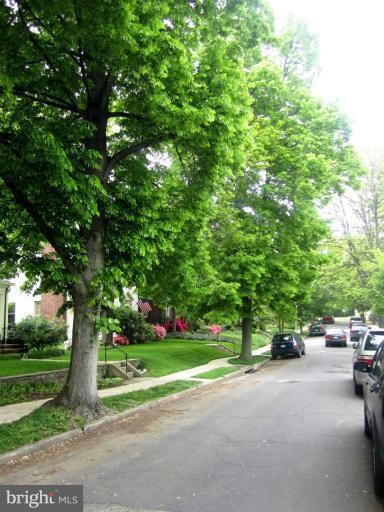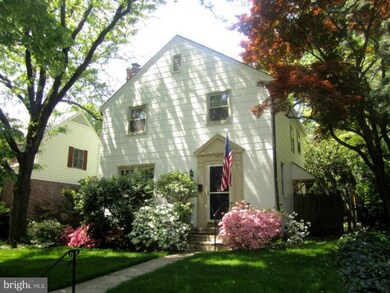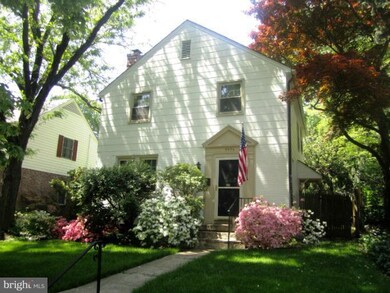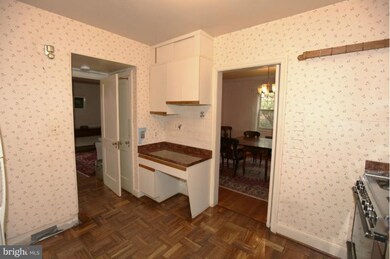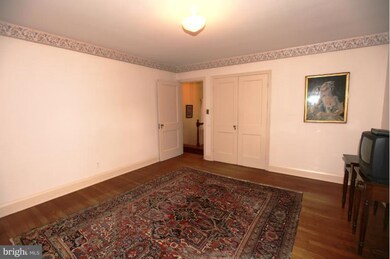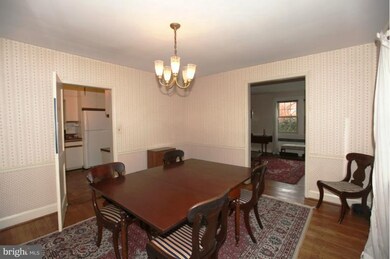
4406 Sedgwick Rd Baltimore, MD 21210
Keswick NeighborhoodHighlights
- Open Floorplan
- Private Lot
- Space For Rooms
- Colonial Architecture
- Wood Flooring
- 4-minute walk to Linkwood Park
About This Home
As of October 2017This one hits the sweet spot. A charming comfortable brick cottage in the Roland Park, Keswick neighborhood. Well maintained by a long time owner, this 3 bdrm detached hme features wood floors, wood burning fireplace, garage, most windows replaced w Pella, and the character/details one might expect. The basement, while not finished is quite usable w a 1/4 ba there. See it and love it! Open Sun.
Last Agent to Sell the Property
Monument Sotheby's International Realty License #502482 Listed on: 11/03/2011
Home Details
Home Type
- Single Family
Year Built
- Built in 1940
Lot Details
- 5,166 Sq Ft Lot
- Back Yard Fenced
- Landscaped
- Private Lot
Parking
- 1 Car Detached Garage
Home Design
- Colonial Architecture
- Brick Exterior Construction
- Plaster Walls
- Slate Roof
Interior Spaces
- Property has 3 Levels
- Open Floorplan
- Built-In Features
- Wainscoting
- Ceiling Fan
- Screen For Fireplace
- Fireplace Mantel
- Double Pane Windows
- Vinyl Clad Windows
- Window Treatments
- Living Room
- Dining Room
- Wood Flooring
Kitchen
- Breakfast Area or Nook
- Eat-In Kitchen
- Gas Oven or Range
- Stove
- Dishwasher
Bedrooms and Bathrooms
- 3 Bedrooms
- En-Suite Primary Bedroom
Laundry
- Dryer
- Washer
Improved Basement
- Basement Fills Entire Space Under The House
- Side Exterior Basement Entry
- Sump Pump
- Space For Rooms
- Workshop
Home Security
- Storm Windows
- Storm Doors
Outdoor Features
- Porch
Utilities
- Window Unit Cooling System
- Radiator
- Vented Exhaust Fan
- Natural Gas Water Heater
Community Details
- No Home Owners Association
- Roland Park Subdivision
Listing and Financial Details
- Tax Lot 004
- Assessor Parcel Number 0327134965B004
Ownership History
Purchase Details
Home Financials for this Owner
Home Financials are based on the most recent Mortgage that was taken out on this home.Purchase Details
Home Financials for this Owner
Home Financials are based on the most recent Mortgage that was taken out on this home.Purchase Details
Home Financials for this Owner
Home Financials are based on the most recent Mortgage that was taken out on this home.Purchase Details
Home Financials for this Owner
Home Financials are based on the most recent Mortgage that was taken out on this home.Purchase Details
Similar Homes in the area
Home Values in the Area
Average Home Value in this Area
Purchase History
| Date | Type | Sale Price | Title Company |
|---|---|---|---|
| Deed | $427,000 | None Available | |
| Deed | $400,500 | King Title Company Inc | |
| Interfamily Deed Transfer | -- | Advanced Title & Settlement | |
| Deed | $265,000 | Advanced Title & Settlements | |
| Deed | -- | -- |
Mortgage History
| Date | Status | Loan Amount | Loan Type |
|---|---|---|---|
| Open | $337,500 | New Conventional | |
| Closed | $25,000 | Credit Line Revolving | |
| Closed | $341,600 | New Conventional | |
| Previous Owner | $320,400 | New Conventional | |
| Previous Owner | $320,400 | New Conventional | |
| Previous Owner | $290,000 | New Conventional | |
| Previous Owner | $212,000 | New Conventional |
Property History
| Date | Event | Price | Change | Sq Ft Price |
|---|---|---|---|---|
| 10/30/2017 10/30/17 | Sold | $427,000 | +0.5% | $307 / Sq Ft |
| 10/01/2017 10/01/17 | Pending | -- | -- | -- |
| 09/13/2017 09/13/17 | For Sale | $425,000 | +6.1% | $305 / Sq Ft |
| 08/18/2015 08/18/15 | Sold | $400,500 | +0.2% | $288 / Sq Ft |
| 07/02/2015 07/02/15 | Pending | -- | -- | -- |
| 06/29/2015 06/29/15 | Price Changed | $399,900 | -5.9% | $287 / Sq Ft |
| 06/19/2015 06/19/15 | For Sale | $425,000 | +60.4% | $305 / Sq Ft |
| 02/24/2012 02/24/12 | Sold | $265,000 | -11.5% | $190 / Sq Ft |
| 01/09/2012 01/09/12 | Pending | -- | -- | -- |
| 11/03/2011 11/03/11 | For Sale | $299,500 | -- | $215 / Sq Ft |
Tax History Compared to Growth
Tax History
| Year | Tax Paid | Tax Assessment Tax Assessment Total Assessment is a certain percentage of the fair market value that is determined by local assessors to be the total taxable value of land and additions on the property. | Land | Improvement |
|---|---|---|---|---|
| 2025 | $8,461 | $429,200 | -- | -- |
| 2024 | $8,461 | $386,900 | $144,600 | $242,300 |
| 2023 | $8,438 | $386,767 | $0 | $0 |
| 2022 | $8,453 | $386,633 | $0 | $0 |
| 2021 | $9,121 | $386,500 | $144,600 | $241,900 |
| 2020 | $7,756 | $357,667 | $0 | $0 |
| 2019 | $7,040 | $328,833 | $0 | $0 |
| 2018 | $6,692 | $300,000 | $144,600 | $155,400 |
| 2017 | $6,270 | $284,533 | $0 | $0 |
| 2016 | $5,073 | $279,967 | $0 | $0 |
| 2015 | $5,073 | $253,600 | $0 | $0 |
| 2014 | $5,073 | $253,600 | $0 | $0 |
Agents Affiliated with this Home
-
Nick Waldner

Seller's Agent in 2017
Nick Waldner
Keller Williams Realty Centre
(410) 726-7364
1 in this area
1,480 Total Sales
-
Julie Singer

Seller Co-Listing Agent in 2017
Julie Singer
Creig Northrop Team of Long & Foster
(410) 303-3281
248 Total Sales
-
Linda Fredeking

Buyer's Agent in 2017
Linda Fredeking
Monument Sotheby's International Realty
(410) 916-4792
102 Total Sales
-
Kathryn Stone

Seller's Agent in 2015
Kathryn Stone
EXP Realty, LLC
(443) 415-6287
58 Total Sales
-
Ken Maher

Seller's Agent in 2012
Ken Maher
Monument Sotheby's International Realty
(410) 419-4321
7 in this area
127 Total Sales
Map
Source: Bright MLS
MLS Number: 1004631948
APN: 4965B-004
- 4307 Wickford Rd
- 4525 Schenley Rd
- 24 Whitfield Rd
- 4304 Roland Spring Dr
- 4605 Keswick Rd
- 4239 Wickford Rd
- 3 Whitfield Rd
- 4622 Keswick Rd
- 4332 N Charles St
- 4409 N Charles St
- 4401 Roland Ave Unit 604
- 4401 Roland Ave Unit 307
- 4502 Roland Ave
- 546 W University Pkwy
- 221 Stony Run Ln Unit J-2
- 220 Stony Run Ln Unit DG
- 1005 Wood Heights Ave
- 4220 N Charles St
- 4036 Roland Ave
- 4304 Saint Paul St
