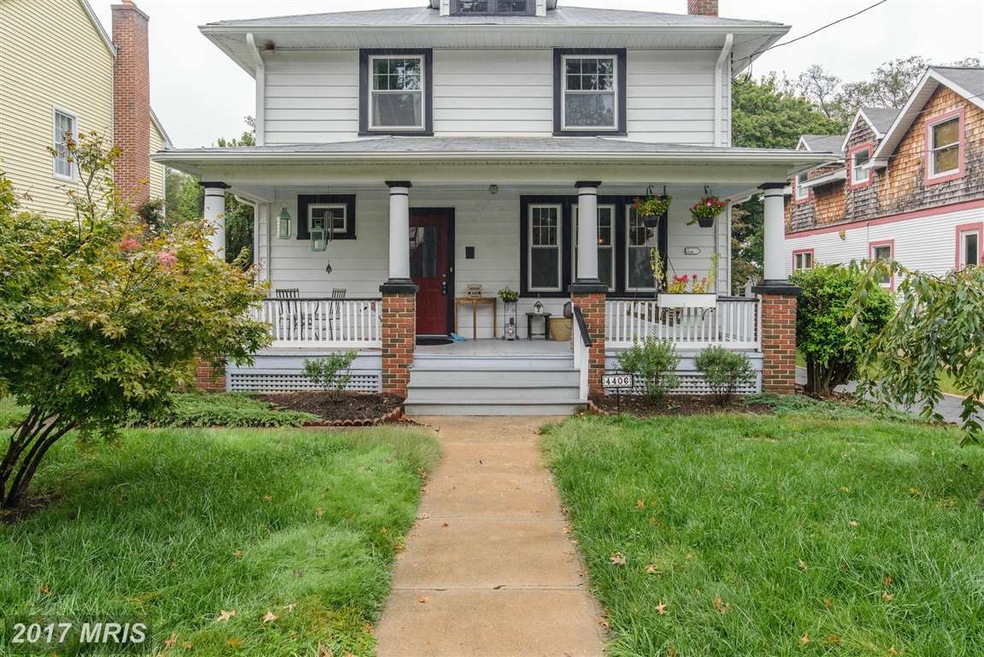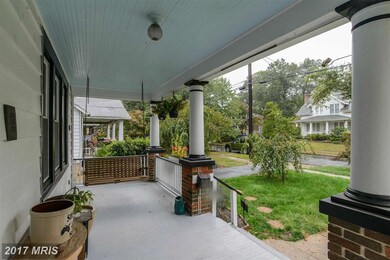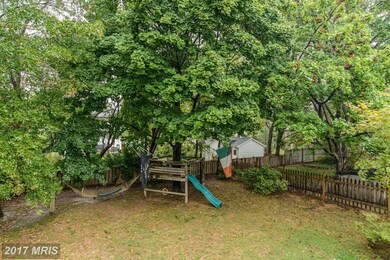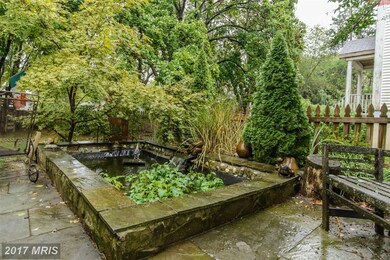
4406 Sheridan St University Park, MD 20782
Highlights
- Colonial Architecture
- Pond
- Traditional Floor Plan
- Deck
- Two Story Ceilings
- 5-minute walk to University Park Tot Lot
About This Home
As of August 2023Relax on the front porch or rear deck of this Charming 1920's Colonial - thoughtfully expanded & wonderfully updated. OSP, lovely fenced rear yard w/pond, high ceilings, 2-story rear addition, CAC/Oil Heat. Traditional yet open floor plan:Spacious entry foyer to LR w/FP, DR, Pantry, Fully Equip Kitchen, 2 entrances to FR o/l backyd. MBR suite w/w-i closet & FB, 2 add'l BR's (1 w/adj den), & HFB
Last Agent to Sell the Property
Long & Foster Real Estate, Inc. License #302454 Listed on: 10/02/2015

Home Details
Home Type
- Single Family
Est. Annual Taxes
- $7,245
Year Built
- Built in 1921
Lot Details
- 6,995 Sq Ft Lot
- Back Yard Fenced
- Historic Home
- Property is in very good condition
- Property is zoned R55
Parking
- Off-Street Parking
Home Design
- Colonial Architecture
- Composition Roof
- Vinyl Siding
Interior Spaces
- Property has 3 Levels
- Traditional Floor Plan
- Crown Molding
- Two Story Ceilings
- Ceiling Fan
- Skylights
- Recessed Lighting
- Fireplace Mantel
- Vinyl Clad Windows
- Window Treatments
- Casement Windows
- Window Screens
- French Doors
- Family Room Off Kitchen
- Dining Area
- Wood Flooring
- Storm Doors
Kitchen
- Breakfast Area or Nook
- Double Oven
- Gas Oven or Range
- Dishwasher
- Upgraded Countertops
- Disposal
Bedrooms and Bathrooms
- 3 Bedrooms
- En-Suite Bathroom
- 2.5 Bathrooms
- Whirlpool Bathtub
Laundry
- Dryer
- Washer
Unfinished Basement
- Basement Fills Entire Space Under The House
- Side Exterior Basement Entry
- Shelving
Outdoor Features
- Pond
- Deck
- Playground
- Porch
Utilities
- Central Air
- Radiator
- Heating System Uses Oil
- Vented Exhaust Fan
- Natural Gas Water Heater
Community Details
- No Home Owners Association
- University Park Subdivision
Listing and Financial Details
- Tax Lot 9
- Assessor Parcel Number 17192769412
Ownership History
Purchase Details
Home Financials for this Owner
Home Financials are based on the most recent Mortgage that was taken out on this home.Purchase Details
Home Financials for this Owner
Home Financials are based on the most recent Mortgage that was taken out on this home.Purchase Details
Purchase Details
Purchase Details
Similar Homes in the area
Home Values in the Area
Average Home Value in this Area
Purchase History
| Date | Type | Sale Price | Title Company |
|---|---|---|---|
| Warranty Deed | $785,000 | Title Forward | |
| Deed | $540,000 | Commonwealth Land Title Insu | |
| Deed | $343,900 | -- | |
| Deed | $70,000 | -- | |
| Deed | $191,000 | -- |
Mortgage History
| Date | Status | Loan Amount | Loan Type |
|---|---|---|---|
| Open | $385,000 | New Conventional | |
| Previous Owner | $394,900 | New Conventional | |
| Previous Owner | $429,600 | New Conventional | |
| Previous Owner | $370,862 | Stand Alone Second | |
| Previous Owner | $394,000 | Stand Alone Second | |
| Previous Owner | $81,000 | Unknown | |
| Previous Owner | $80,000 | Credit Line Revolving |
Property History
| Date | Event | Price | Change | Sq Ft Price |
|---|---|---|---|---|
| 08/25/2023 08/25/23 | Sold | $785,000 | -1.8% | $351 / Sq Ft |
| 08/12/2023 08/12/23 | Pending | -- | -- | -- |
| 07/27/2023 07/27/23 | For Sale | $799,000 | +48.0% | $357 / Sq Ft |
| 11/30/2015 11/30/15 | Sold | $540,000 | +1.1% | $242 / Sq Ft |
| 10/07/2015 10/07/15 | Pending | -- | -- | -- |
| 10/02/2015 10/02/15 | For Sale | $534,000 | -- | $239 / Sq Ft |
Tax History Compared to Growth
Tax History
| Year | Tax Paid | Tax Assessment Tax Assessment Total Assessment is a certain percentage of the fair market value that is determined by local assessors to be the total taxable value of land and additions on the property. | Land | Improvement |
|---|---|---|---|---|
| 2024 | $10,531 | $564,800 | $200,500 | $364,300 |
| 2023 | $9,818 | $549,867 | $0 | $0 |
| 2022 | $9,542 | $534,933 | $0 | $0 |
| 2021 | $9,287 | $520,000 | $200,300 | $319,700 |
| 2020 | $9,219 | $506,633 | $0 | $0 |
| 2019 | $9,146 | $493,267 | $0 | $0 |
| 2018 | $8,690 | $479,900 | $150,300 | $329,600 |
| 2017 | $8,410 | $443,267 | $0 | $0 |
| 2016 | -- | $406,633 | $0 | $0 |
| 2015 | $5,543 | $370,000 | $0 | $0 |
| 2014 | $5,543 | $364,567 | $0 | $0 |
Agents Affiliated with this Home
-

Seller's Agent in 2023
Ryan Hehman
Compass
(443) 990-1230
4 in this area
102 Total Sales
-
P
Buyer's Agent in 2023
Phil Reding
Redfin Corp
-

Seller's Agent in 2015
Jean Bourne-Pirovic
Long & Foster
(301) 520-8420
37 in this area
156 Total Sales
-

Seller Co-Listing Agent in 2015
Alex Heitkemper
Long & Foster
(301) 503-7783
17 in this area
106 Total Sales
-

Buyer's Agent in 2015
Andrew Hopley
Keller Williams Realty Centre
(301) 275-2352
496 Total Sales
Map
Source: Bright MLS
MLS Number: 1001055791
APN: 19-2769412
- 6412 Baltimore Ave
- 4417 Van Buren St
- 6604 44th Ave
- 4309 Queensbury Rd
- 6509 Queens Chapel Rd
- 4405 Van Buren St
- 6400 47th St
- 6400 47th Ave
- 4703 Underwood St
- 4603 Riverdale Rd
- 4402 Oliver St
- 6717 44th Ave
- 4606 Woodberry St
- 6105 43rd Ave
- 6715 Queens Chapel Rd
- 4313 Woodberry St
- 6645 Rhode Island Ave
- 4410 Oglethorpe St
- 4410 Oglethorpe St Unit 106
- 4410 Oglethorpe St Unit 703






