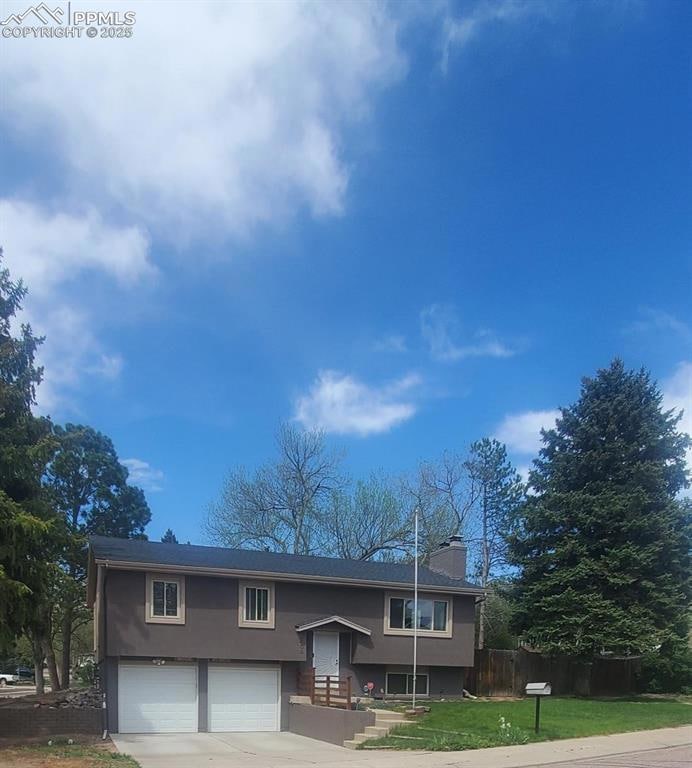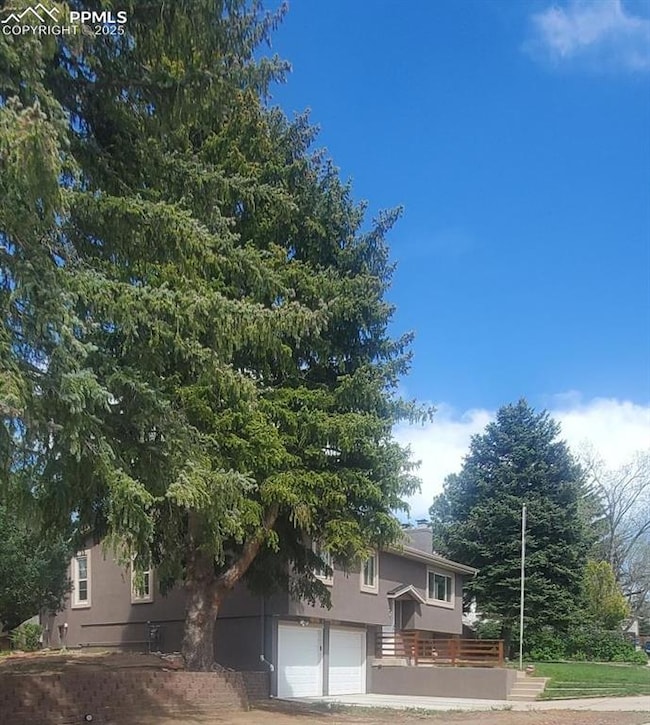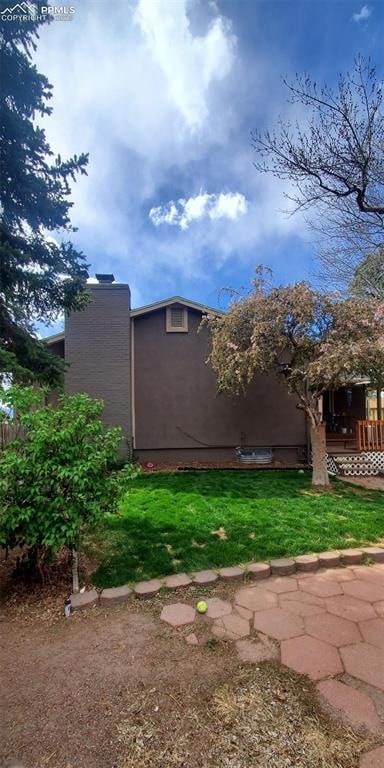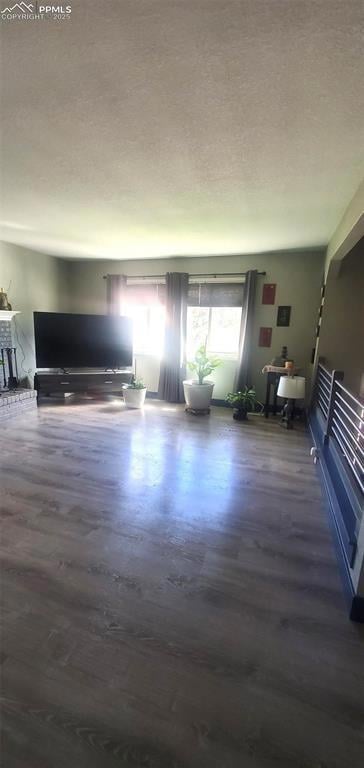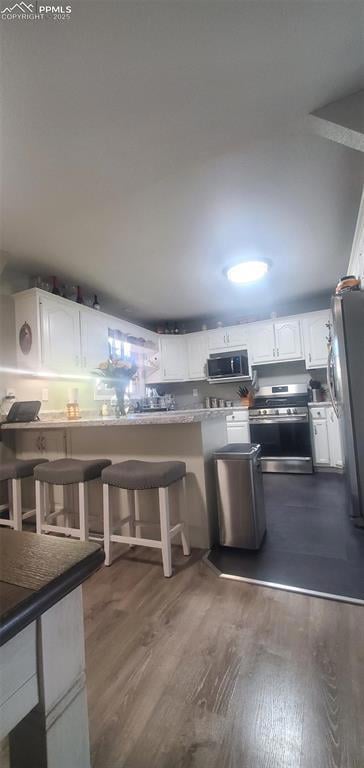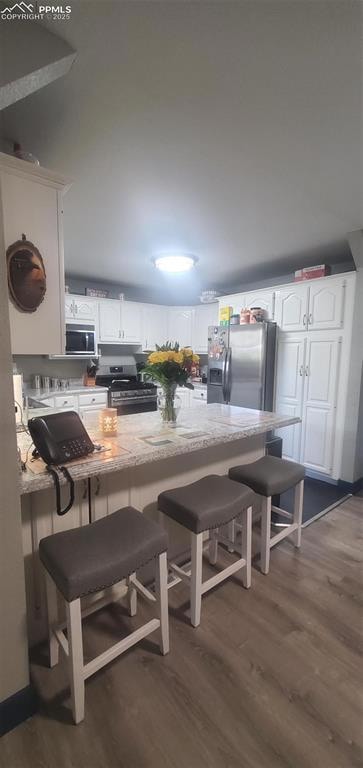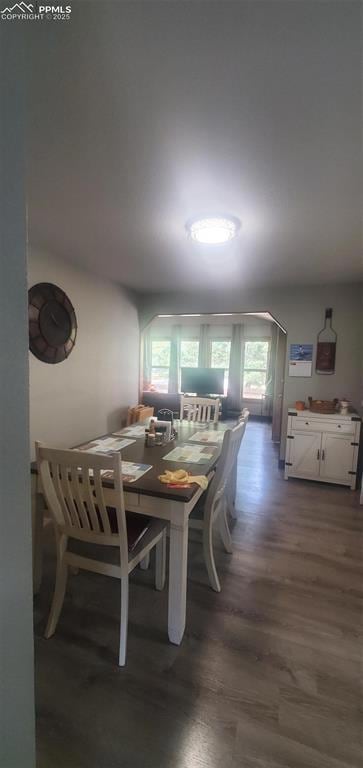
4406 Teeter Totter Way Colorado Springs, CO 80917
Village Seven NeighborhoodEstimated payment $3,078/month
Highlights
- Popular Property
- Corner Lot
- Forced Air Heating System
- Main Floor Bedroom
- 2 Car Attached Garage
- 5-minute walk to Penrose Park
About This Home
Beautifully updated and remodeled home inside and out, with a Primary suite with a jacuzzi/hot tub room attached. The Property features new and updated carpet and laminate flooring throughout. The Property has a newer furnace, new roof, updated appliances with a new disposal. The air ducts have been cleaned, and the exterior has new stucco siding and paint. This Home sets on a beautiful corner lot with a newly installed retaining wall. Well maintained inside and out, this Property is a "must see".
Home Details
Home Type
- Single Family
Est. Annual Taxes
- $1,458
Year Built
- Built in 1971
Lot Details
- 10,102 Sq Ft Lot
- Corner Lot
HOA Fees
- $30 Monthly HOA Fees
Parking
- 2 Car Attached Garage
Home Design
- 2,640 Sq Ft Home
- Bi-Level Home
- Shingle Roof
- Stucco
Kitchen
- Self-Cleaning Oven
- Plumbed For Gas In Kitchen
- Range Hood
- Microwave
- Dishwasher
- Disposal
Flooring
- Carpet
- Laminate
Bedrooms and Bathrooms
- 4 Bedrooms
- Main Floor Bedroom
Laundry
- Laundry on lower level
- Dryer
- Washer
Utilities
- Evaporated cooling system
- Forced Air Heating System
- Heating System Uses Natural Gas
- 220 Volts in Kitchen
- Phone Available
Map
Home Values in the Area
Average Home Value in this Area
Tax History
| Year | Tax Paid | Tax Assessment Tax Assessment Total Assessment is a certain percentage of the fair market value that is determined by local assessors to be the total taxable value of land and additions on the property. | Land | Improvement |
|---|---|---|---|---|
| 2024 | $1,344 | $30,660 | $5,490 | $25,170 |
| 2023 | $1,344 | $30,660 | $5,490 | $25,170 |
| 2022 | $1,271 | $22,720 | $4,170 | $18,550 |
| 2021 | $1,379 | $23,370 | $4,290 | $19,080 |
| 2020 | $1,347 | $19,850 | $3,720 | $16,130 |
| 2019 | $1,340 | $19,850 | $3,720 | $16,130 |
| 2018 | $1,236 | $16,840 | $3,240 | $13,600 |
| 2017 | $1,170 | $16,840 | $3,240 | $13,600 |
| 2016 | $895 | $15,430 | $2,710 | $12,720 |
| 2015 | $891 | $15,430 | $2,710 | $12,720 |
| 2014 | $836 | $13,900 | $2,710 | $11,190 |
Property History
| Date | Event | Price | Change | Sq Ft Price |
|---|---|---|---|---|
| 05/15/2025 05/15/25 | For Sale | $527,793 | -- | $238 / Sq Ft |
Purchase History
| Date | Type | Sale Price | Title Company |
|---|---|---|---|
| Warranty Deed | $349,000 | Heritage Title Company | |
| Personal Reps Deed | $242,000 | Capstone Title | |
| Interfamily Deed Transfer | -- | None Available | |
| Interfamily Deed Transfer | $15,000 | -- | |
| Warranty Deed | $162,500 | Stewart Title | |
| Deed | -- | -- |
Mortgage History
| Date | Status | Loan Amount | Loan Type |
|---|---|---|---|
| Open | $377,400 | VA | |
| Closed | $377,400 | VA | |
| Closed | $351,000 | VA | |
| Closed | $349,000 | VA | |
| Previous Owner | $55,000 | Unknown | |
| Previous Owner | $241,420 | Stand Alone Refi Refinance Of Original Loan | |
| Previous Owner | $222,500 | Balloon | |
| Previous Owner | $20,599 | Unknown | |
| Previous Owner | $156,000 | Unknown | |
| Previous Owner | $121,875 | No Value Available | |
| Previous Owner | $93,000 | Unknown |
Similar Homes in Colorado Springs, CO
Source: Pikes Peak REALTOR® Services
MLS Number: 8140456
APN: 63351-01-012
- 3735 E Quiet Cir
- 4236 S Hammock Dr
- 4652 N Sleepy Hollow Cir
- 4290 N Nonchalant Cir
- 4533 N Carefree Cir Unit B
- 4409 N Carefree Cir Unit A
- 4525 N Carefree Cir Unit A
- 4477 N Carefree Cir Unit B
- 4230 Hollow Rd
- 4510 Picturesque Cir
- 4563 N Carefree Cir
- 4502 Picturesque Cir
- 4612 S Carefree Cir
- 3235 Whimsical Place
- 4718 N Carefree Cir
- 4751 Daybreak Cir Unit D25
- 3090 Oro Blanco Dr
- 4771 Daybreak Cir Unit E35
- 3808 Oro Blanco Dr
- 3325 Raindrop Dr
