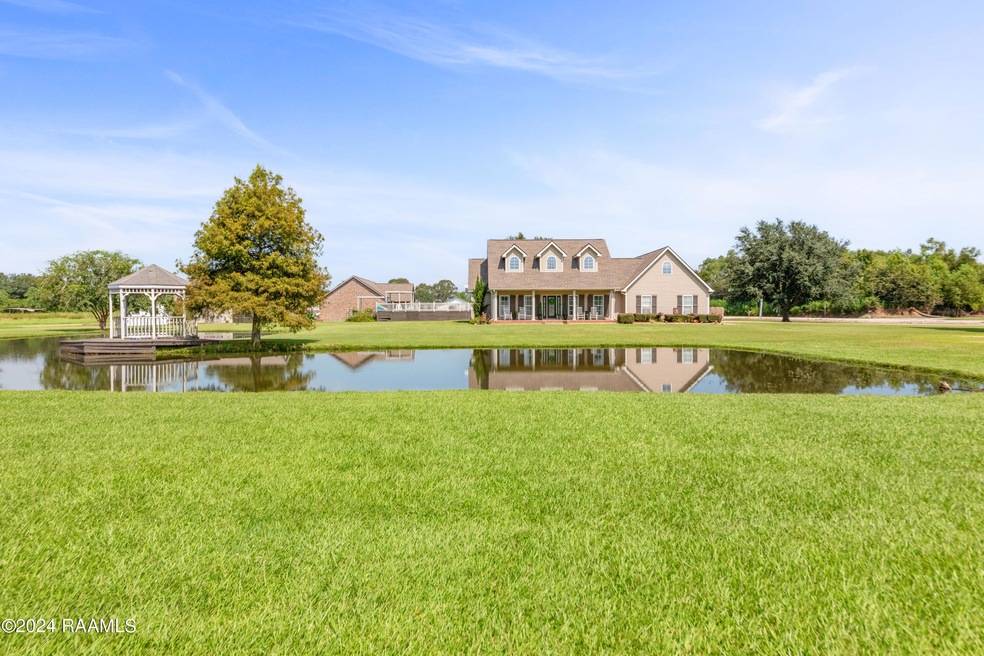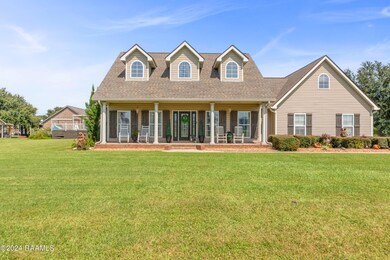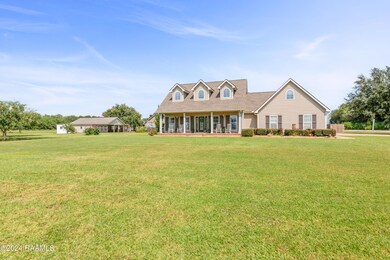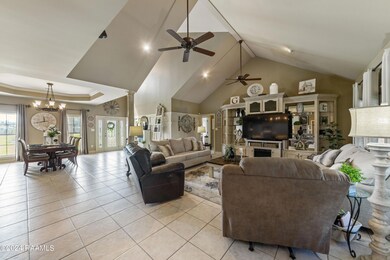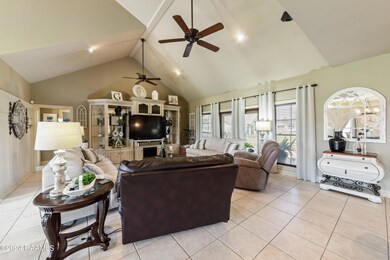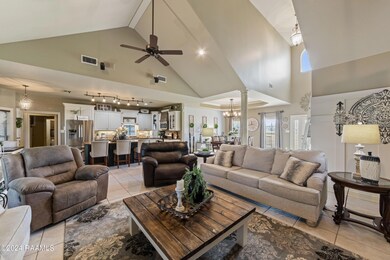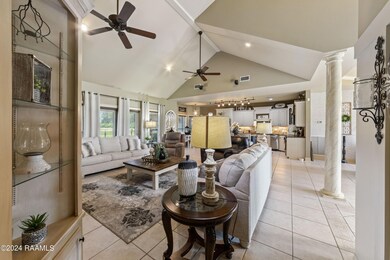
4406 Waguespack Rd New Iberia, LA 70560
Highlights
- Lake Front
- Nearby Water Access
- Wood Flooring
- Delcambre Elementary School Rated A-
- Pool House
- Acadian Style Architecture
About This Home
As of December 2024She's a BEAUTY!!! This stunning well built home sits on a total of 2.96 acres north of Highway 14 and includes a pool house, a stocked pond, above ground pool, whole house generator, appliances, and is ready for you to move right in!! In Fact, sellers are willing to leave some furniture with asking price offer! (Primary Bedroom, Living Room, all appliances, and possibly more!) Built in 2001 on a post tension slab, this home offers a large primary bedroom and spacious en-suite bath downstairs, bonus/ 4th bedroom upstairs, a full bath upstairs, beautiful cabinetry throughout, formal dining space, a breakfast area, butler's pantry, separate laundry room, lots of outside living space, and a pool house! The pool house consists of an open concept living/kitchen space, a full bathroom, and a private bedroom. This home has never flooded but does sit in an AE Flood Zone. Current Flood Policy can be transferred but coverage will need to be adjusted. There is a mobile home on the corner of the property that will be moved for buyer's financing restrictions. Call your agents and schedule your viewing now! Homes this beautiful in the Delcambre School District do not become available often.
Last Agent to Sell the Property
RE/MAX Acadiana License #912123290 Listed on: 09/06/2024
Home Details
Home Type
- Single Family
Est. Annual Taxes
- $169
Year Built
- Built in 2001
Lot Details
- 2.96 Acre Lot
- Lake Front
- Landscaped
- Corner Lot
- Back Yard
Parking
- 2 Car Garage
- Garage Door Opener
Home Design
- Acadian Style Architecture
- Brick Exterior Construction
- Composition Roof
- Stucco
Interior Spaces
- 2,492 Sq Ft Home
- 2-Story Property
- Built-In Features
- Bookcases
- Crown Molding
- High Ceiling
- Ceiling Fan
- Double Pane Windows
- Window Treatments
- Water Views
- Washer and Electric Dryer Hookup
Kitchen
- Walk-In Pantry
- Stove
- Microwave
- Plumbed For Ice Maker
- Dishwasher
- Kitchen Island
- Granite Countertops
- Trash Compactor
- Disposal
Flooring
- Wood
- Tile
Bedrooms and Bathrooms
- 4 Bedrooms
- Walk-In Closet
- 3 Full Bathrooms
- Double Vanity
Home Security
- Prewired Security
- Fire and Smoke Detector
Pool
- Pool House
- Above Ground Pool
Outdoor Features
- Nearby Water Access
- Covered patio or porch
- Exterior Lighting
- Outdoor Storage
Schools
- Delcambre Elementary And Middle School
- Delcambre High School
Utilities
- Central Heating and Cooling System
- Power Generator
- Well
- Cable TV Available
Listing and Financial Details
- Tax Lot see legal
Similar Homes in New Iberia, LA
Home Values in the Area
Average Home Value in this Area
Property History
| Date | Event | Price | Change | Sq Ft Price |
|---|---|---|---|---|
| 12/16/2024 12/16/24 | Sold | -- | -- | -- |
| 10/01/2024 10/01/24 | Pending | -- | -- | -- |
| 09/06/2024 09/06/24 | For Sale | $389,900 | -- | $156 / Sq Ft |
Tax History Compared to Growth
Tax History
| Year | Tax Paid | Tax Assessment Tax Assessment Total Assessment is a certain percentage of the fair market value that is determined by local assessors to be the total taxable value of land and additions on the property. | Land | Improvement |
|---|---|---|---|---|
| 2024 | $169 | $2,075 | $2,075 | $0 |
| 2023 | $144 | $1,729 | $1,729 | $0 |
| 2022 | $142 | $1,729 | $1,729 | $0 |
| 2021 | $142 | $1,729 | $1,729 | $0 |
| 2020 | $142 | $1,729 | $0 | $0 |
| 2017 | $151 | $1,960 | $1,960 | $0 |
| 2016 | $148 | $1,960 | $1,960 | $0 |
| 2014 | $136 | $1,787 | $1,787 | $0 |
Agents Affiliated with this Home
-
Mandy Menard Luquette

Seller's Agent in 2024
Mandy Menard Luquette
RE/MAX
(337) 412-8277
127 Total Sales
-
Lynette Bagala
L
Buyer's Agent in 2024
Lynette Bagala
McGeeScott Realty
(337) 256-3300
102 Total Sales
Map
Source: REALTOR® Association of Acadiana
MLS Number: 24008432
APN: 0102202993
- 6612 Rosemary Rd
- 2612 Claude Leblanc Rd
- Tbd Jefferson Island Rd
- Tbd Claude Leblanc Rd
- 8905 Lake Peigneur Rd
- Tbd Norris Rd
- 1204 Armenco Rd
- 7705 Lakewood
- 205 & 211 N President St
- 218 N Richard St
- 8301 Coteau Rd Unit 2
- Tbd Isadore St Unit Lot 13
- Tbd Isadore St Unit Lot 11
- Tbd Isadore St Unit Lot 12
- 213 Robitaille Rd
- 12210 Lake Breeze Dr
- 206 N Fernand St
- 106 E Church St
- 507 W Laodis St
- 2500 Brittany Dr
