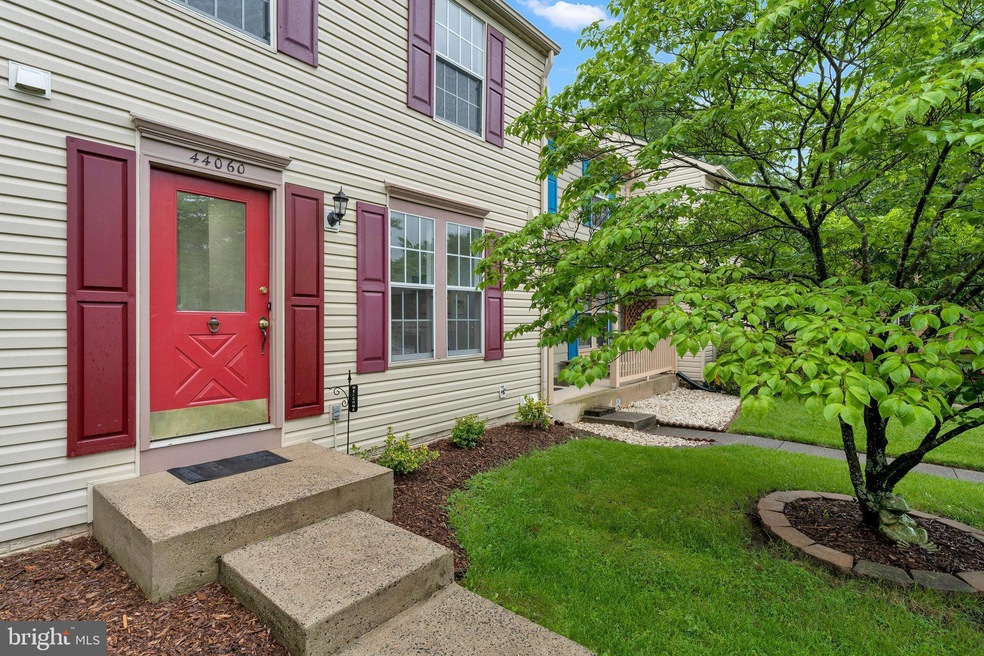
44060 Ferncliff Terrace Ashburn, VA 20147
Highlights
- Fitness Center
- Lake Privileges
- Deck
- Ashburn Elementary School Rated A
- Clubhouse
- 4-minute walk to Woods Recreation Center
About This Home
As of July 2025Welcome to this beautifully maintained 2-bedroom, 3.5 bath well maintained townhome in the heart of
Ashburn Village -- one of Northern Virginia's most vibrant and amenity-rich communities! With NO CONDO FEE and three finished levels, this home has the perfect blend of comfort, style and convenience. The main level has an eat in kitchen with all new appliances, new quartz countertops, sink and disposal as well as a half bath, spacious family room and a newly stained deck for outdoor entertaining. The upper level boasts two generous primary suites, each with their own full bath. A fully finished walkup basement offers flexible living space...for an additional non-conforming bedroom, extra family room or home office. HVAC is less than 2 years old as well as Roof and Siding, Water Heater is 2020. Freshly painted top to bottom and new carpet throughout. Located just minutes from shopping, dining, and major commuter routes, this home also includes access to Ashburn Village's extensive amenities: indoor and outdoor pools, tennis courts, miles of walking trails, a state-of-the-art sports pavilion with gym, lakes, the W O&D trail and more! Don't miss your chance to live in one of Loudoun County's most desirable communities.
Last Agent to Sell the Property
Pearson Smith Realty, LLC License #0225198104 Listed on: 05/16/2025

Townhouse Details
Home Type
- Townhome
Est. Annual Taxes
- $3,779
Year Built
- Built in 1989
Lot Details
- 1,742 Sq Ft Lot
HOA Fees
- $145 Monthly HOA Fees
Home Design
- Tile Roof
- Vinyl Siding
- Concrete Perimeter Foundation
Interior Spaces
- Property has 3 Levels
- Family Room Off Kitchen
- Combination Dining and Living Room
- Carpet
Kitchen
- Eat-In Kitchen
- Electric Oven or Range
- Built-In Microwave
- Ice Maker
- Dishwasher
- Disposal
Bedrooms and Bathrooms
- 2 Bedrooms
- Bathtub with Shower
- Walk-in Shower
Laundry
- Laundry on lower level
- Dryer
- Washer
Basement
- Walk-Out Basement
- Basement Fills Entire Space Under The House
- Connecting Stairway
Parking
- 2 Open Parking Spaces
- 2 Parking Spaces
- Parking Lot
- Off-Street Parking
- 2 Assigned Parking Spaces
Outdoor Features
- Lake Privileges
- Deck
Schools
- Ashburn Elementary School
- Farmwell Station Middle School
- Broad Run High School
Utilities
- Central Heating and Cooling System
- Vented Exhaust Fan
- Natural Gas Water Heater
Listing and Financial Details
- Assessor Parcel Number 084387735000
Community Details
Overview
- Association fees include common area maintenance, recreation facility, pool(s), sewer, snow removal, trash
- Ashburn Village HOA
- Ashburn Village Subdivision
- Property Manager
Amenities
- Common Area
- Clubhouse
- Community Center
- Recreation Room
Recreation
- Tennis Courts
- Soccer Field
- Community Basketball Court
- Community Playground
- Fitness Center
- Community Indoor Pool
- Jogging Path
Pet Policy
- Pets allowed on a case-by-case basis
Similar Homes in the area
Home Values in the Area
Average Home Value in this Area
Property History
| Date | Event | Price | Change | Sq Ft Price |
|---|---|---|---|---|
| 07/31/2025 07/31/25 | Sold | $465,000 | -11.4% | $277 / Sq Ft |
| 07/07/2025 07/07/25 | Price Changed | $525,000 | -1.9% | $313 / Sq Ft |
| 06/04/2025 06/04/25 | Price Changed | $535,000 | -2.7% | $318 / Sq Ft |
| 05/16/2025 05/16/25 | For Sale | $550,000 | -- | $327 / Sq Ft |
Tax History Compared to Growth
Tax History
| Year | Tax Paid | Tax Assessment Tax Assessment Total Assessment is a certain percentage of the fair market value that is determined by local assessors to be the total taxable value of land and additions on the property. | Land | Improvement |
|---|---|---|---|---|
| 2025 | $3,738 | $464,380 | $195,000 | $269,380 |
| 2024 | $3,779 | $436,920 | $170,000 | $266,920 |
| 2023 | $3,651 | $417,260 | $170,000 | $247,260 |
| 2022 | $3,432 | $385,660 | $150,000 | $235,660 |
| 2021 | $3,463 | $353,320 | $135,000 | $218,320 |
| 2020 | $3,390 | $327,500 | $125,000 | $202,500 |
| 2019 | $3,304 | $316,130 | $125,000 | $191,130 |
| 2018 | $3,183 | $293,400 | $115,000 | $178,400 |
| 2017 | $3,154 | $280,360 | $115,000 | $165,360 |
| 2016 | $3,144 | $274,610 | $0 | $0 |
| 2015 | $3,156 | $163,100 | $0 | $163,100 |
| 2014 | $3,102 | $153,570 | $0 | $153,570 |
Agents Affiliated with this Home
-

Seller's Agent in 2025
Annie Coughlin
Pearson Smith Realty, LLC
(703) 477-7298
12 in this area
88 Total Sales
-

Buyer's Agent in 2025
Alexandra Chism
RE/MAX
(571) 258-7878
9 in this area
34 Total Sales
Map
Source: Bright MLS
MLS Number: VALO2095158
APN: 084-38-7735
- 44049 Ferncliff Terrace
- 43878 Camellia St
- 20245 Ordinary Place
- 20152 Boxwood Place
- 20278 Glenrobin Terrace
- 43890 Hickory Corner Terrace Unit 103
- 43905 Hickory Corner Terrace Unit 112
- 43840 Hickory Corner Terrace Unit 112
- 20331 Susan Leslie Dr
- 44217 Navajo Dr
- 19917 Interlachen Cir
- 19873 Stewart Gap Terrace
- 44004 Florence Terrace
- 43582 Old Kinderhook Dr
- 43928 Norman News Terrace
- 20414 Cool Fern Square
- 43971 Urbancrest Ct
- 43952 Bidwell Ct
- 43995 Urbancrest Ct
- 43763 Orchid Dove Terrace Unit 2
