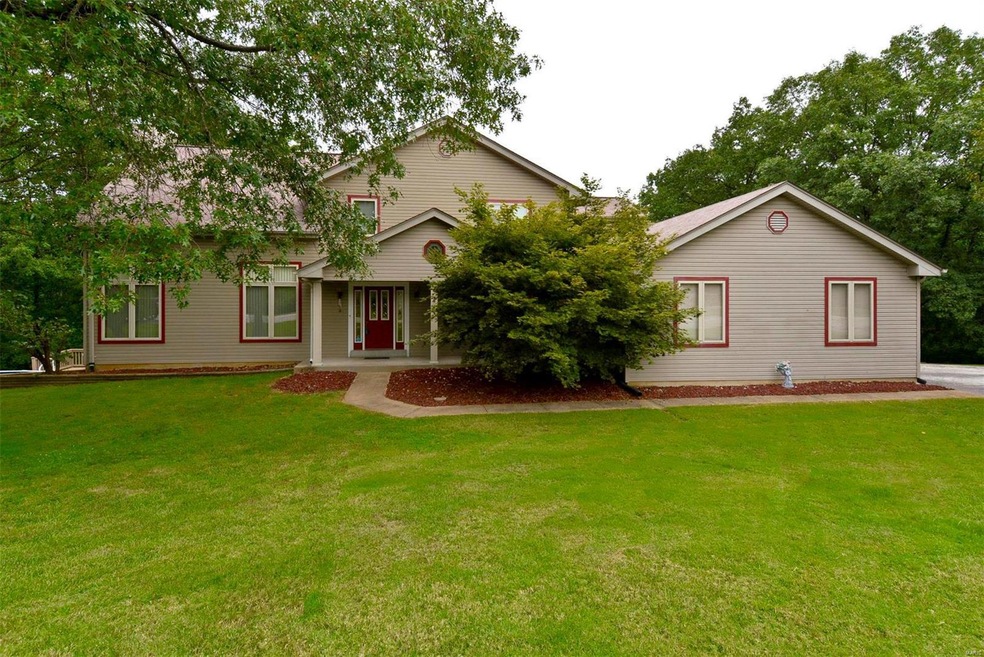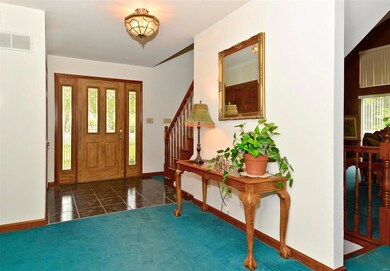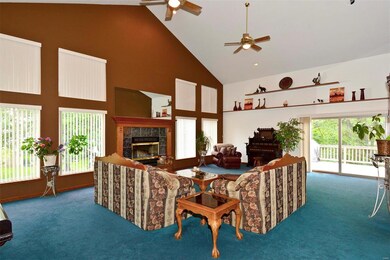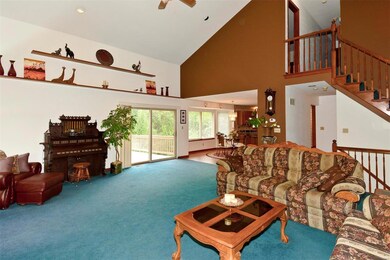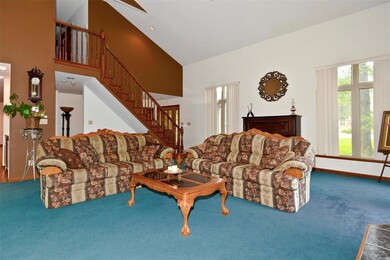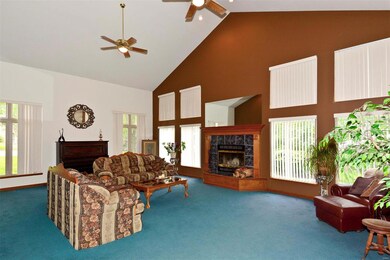
4407 Bristol Bend High Ridge, MO 63049
Estimated Value: $483,711 - $498,000
Highlights
- Above Ground Pool
- 1.36 Acre Lot
- Wooded Lot
- Primary Bedroom Suite
- Deck
- Cathedral Ceiling
About This Home
As of June 2020This amazing 2 story home is located in sought after Stonehenge Estates & features a great room with a vaulted ceiling and woodburning fireplace with tile surround, many windows, ceiling fans, shelving, & open staircase with wood railing and spindles leading to the 2nd floor bedrooms. The kitchen features extra cabinets and countertop space with desk areas, breakfast bar, wine cooler, center island with downdraft flat top stove, & microwave. It has 3.5 baths & master bedroom suite with double sink. There is a large finished basement with deep pour, 2 sliding glass doors leading to patio, extra bed w/ egress window, wet bar, full bath, rec room, & storage room with security door. It has new('19) above ground pool, 2 decks, & extensive landscaping. Other features: maintenance free vinyl siding, aluminum soffit & facia, new roof '14, leaded glass front door w/ sidelites, ceramic tile entry, large mudroom/office w/desk, security system, a main floor laundry, & new zoned HVAC in '17.
Last Agent to Sell the Property
Keller Williams Realty St. Louis License #1999111328 Listed on: 03/03/2020

Home Details
Home Type
- Single Family
Est. Annual Taxes
- $4,325
Year Built
- Built in 1994
Lot Details
- 1.36 Acre Lot
- Wooded Lot
- Backs to Trees or Woods
HOA Fees
- $42 Monthly HOA Fees
Parking
- 3 Car Attached Garage
- Workshop in Garage
- Side or Rear Entrance to Parking
- Garage Door Opener
- Off-Street Parking
Home Design
- Traditional Architecture
- Poured Concrete
- Frame Construction
- Vinyl Siding
Interior Spaces
- 2-Story Property
- Wet Bar
- Built-in Bookshelves
- Historic or Period Millwork
- Cathedral Ceiling
- Ceiling Fan
- Wood Burning Fireplace
- Insulated Windows
- Window Treatments
- Bay Window
- Pocket Doors
- Sliding Doors
- Six Panel Doors
- Entrance Foyer
- Great Room with Fireplace
- Family Room
- Breakfast Room
- Formal Dining Room
- Game Room
- Partially Carpeted
- Attic Fan
- Laundry on main level
Kitchen
- Breakfast Bar
- Butlers Pantry
- Electric Oven or Range
- Down Draft Cooktop
- Microwave
- Dishwasher
- Wine Cooler
- Kitchen Island
- Built-In or Custom Kitchen Cabinets
- Disposal
Bedrooms and Bathrooms
- Primary Bedroom Suite
- Walk-In Closet
- Primary Bathroom is a Full Bathroom
- Dual Vanity Sinks in Primary Bathroom
Basement
- Walk-Out Basement
- Basement Fills Entire Space Under The House
- Finished Basement Bathroom
Home Security
- Security System Owned
- Storm Windows
- Storm Doors
Outdoor Features
- Above Ground Pool
- Deck
- Covered patio or porch
Schools
- High Ridge Elem. Elementary School
- Northwest Valley Middle School
- Northwest High School
Utilities
- Forced Air Zoned Heating and Cooling System
- Electric Air Filter
- Electric Water Heater
- Septic System
Listing and Financial Details
- Assessor Parcel Number 02-4.0-19.0-0-000-008.13
Community Details
Recreation
- Recreational Area
Ownership History
Purchase Details
Home Financials for this Owner
Home Financials are based on the most recent Mortgage that was taken out on this home.Purchase Details
Home Financials for this Owner
Home Financials are based on the most recent Mortgage that was taken out on this home.Purchase Details
Similar Homes in High Ridge, MO
Home Values in the Area
Average Home Value in this Area
Purchase History
| Date | Buyer | Sale Price | Title Company |
|---|---|---|---|
| Sweeney Kenneth M | -- | Chesterfield Title Agcy Llc | |
| Robinson Richard R | -- | Commonwealth Title | |
| Ellis Keith G | -- | -- |
Mortgage History
| Date | Status | Borrower | Loan Amount |
|---|---|---|---|
| Open | Sweeney Kenneth M | $257,534 | |
| Previous Owner | Robinson Ruth H | $23,000 | |
| Previous Owner | Robinson Ruth H | $236,000 | |
| Previous Owner | Robinson Richard R | $239,600 | |
| Previous Owner | Robinson Richard R | $243,100 | |
| Previous Owner | Robinson Richard R | $245,000 | |
| Previous Owner | Robinson Richard R | $233,000 | |
| Previous Owner | Robinson Richard R | $216,000 |
Property History
| Date | Event | Price | Change | Sq Ft Price |
|---|---|---|---|---|
| 06/05/2020 06/05/20 | Sold | -- | -- | -- |
| 03/03/2020 03/03/20 | For Sale | $350,000 | -- | $79 / Sq Ft |
Tax History Compared to Growth
Tax History
| Year | Tax Paid | Tax Assessment Tax Assessment Total Assessment is a certain percentage of the fair market value that is determined by local assessors to be the total taxable value of land and additions on the property. | Land | Improvement |
|---|---|---|---|---|
| 2023 | $4,325 | $59,900 | $3,300 | $56,600 |
| 2022 | $4,279 | $59,900 | $3,300 | $56,600 |
| 2021 | $4,279 | $59,900 | $3,300 | $56,600 |
| 2020 | $3,929 | $53,700 | $3,300 | $50,400 |
| 2019 | $3,925 | $53,700 | $3,300 | $50,400 |
| 2018 | $3,977 | $53,700 | $3,300 | $50,400 |
| 2017 | $3,634 | $53,700 | $3,300 | $50,400 |
| 2016 | $3,454 | $50,600 | $3,300 | $47,300 |
| 2015 | $3,570 | $50,600 | $3,300 | $47,300 |
| 2013 | $3,570 | $50,700 | $3,300 | $47,400 |
Agents Affiliated with this Home
-
Louis Coco

Seller's Agent in 2020
Louis Coco
Keller Williams Realty St. Louis
(314) 477-7642
1 in this area
89 Total Sales
-
Ashley Ogle

Buyer's Agent in 2020
Ashley Ogle
Realty Executives
(314) 795-9351
1 in this area
30 Total Sales
Map
Source: MARIS MLS
MLS Number: MIS20012686
APN: 02-4.0-19.0-0-000-008.13
- 3504 Newcastle Ct
- 1 Canterbury Ln
- 3375 Old Sugar Creek Rd
- 3351 John Swaller Rd
- 3601 John Swaller Rd
- 3601 John Swaller Rd
- 3601 John Swaller Rd
- 5108 Gem Dr
- 124 Country Club Parc Ct
- 3743 Rock Creek Valley Rd
- 5211 Hunning Rd
- 3323 Eldon Dr
- 3401 Henry Dr
- 850 Stacey Ln
- 5507 Sassafras Ln
- 3721 Westbrook Ln
- 9 Amber Ridge Ct
- 5510 Jo Mar Dr
- 6029 Timber Hollow Ln
- 3007 Timber View Dr
- 4407 Bristol Bend
- 1 Bristol Bend
- 4402 Bristol Bend
- 4415 Bristol Bend
- 4401 Bristol Bend
- 4427 Bristol Bend
- 4393 Bristol Bend
- 3520 Newcastle Ct
- 3528 Newcastle Ct
- 1 Brighton Ct
- 4386 Bristol Bend
- 3538 Newcastle Ct
- 4426 Bristol Bend
- 3525 Newcastle Ct
- 3533 Newcastle Ct
- 4384 Bristol Bend
- 3517 Newcastle Ct
- 3522 Whitby Ln
- 3544 Newcastle Ct
- 4434 Bristol Bend
