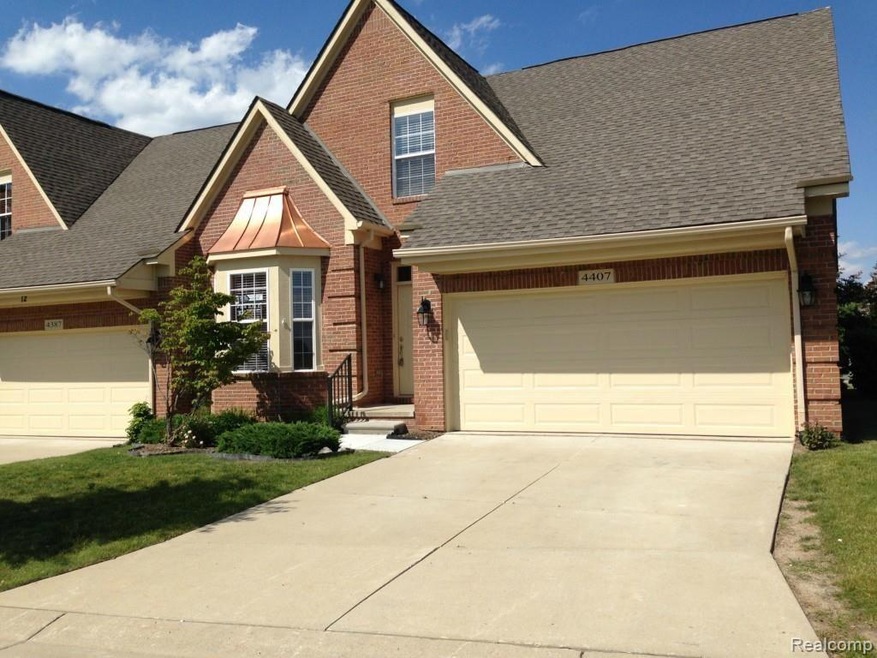
$237,500
- 2 Beds
- 2 Baths
- 1,402 Sq Ft
- 4192 Berkeley Ave
- Unit 70
- Canton, MI
Sharp and clean main floor condo with open floor plan, granite kitchen counter tops and ceramic tile backsplash, in unit storage room and extra closet space, 2 full bathrooms, private patio/porch with access from living room and primary bedroom, great location and close to everything, 1 car attached garage, pool available, water-garbage-lawn and snow maintenance included in HOA fee, appliances
Tim Redman North Bloomfield Properties
