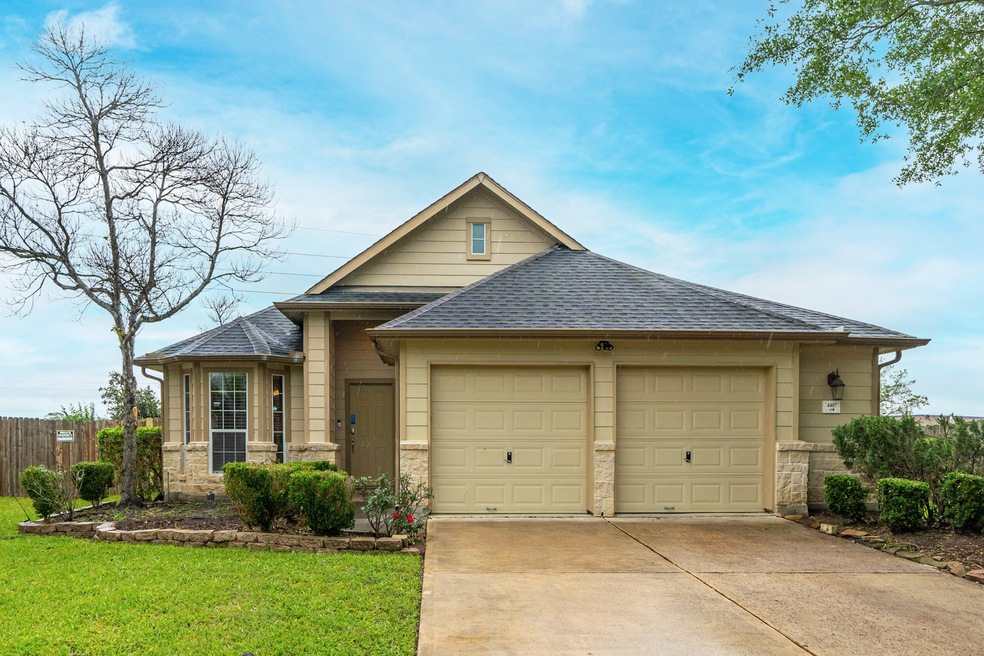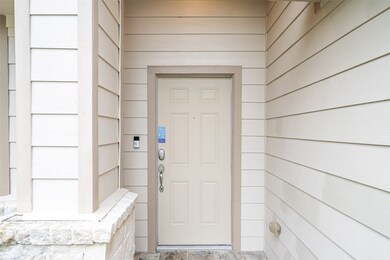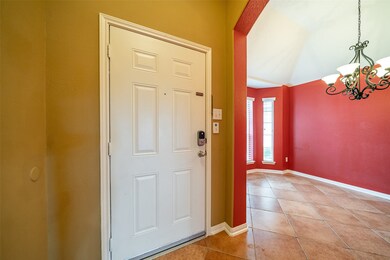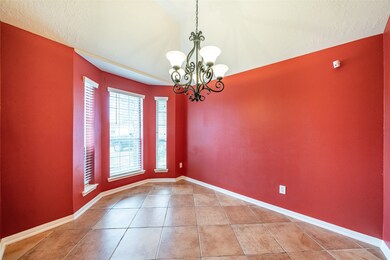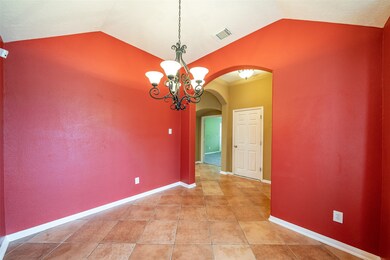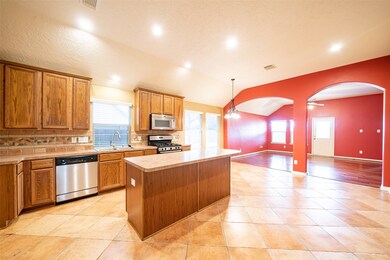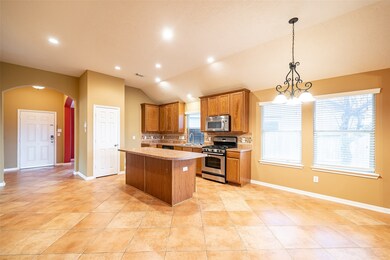
4407 Iron Creek Ct Fresno, TX 77545
Sienna NeighborhoodHighlights
- Deck
- Adjacent to Greenbelt
- High Ceiling
- Billy Baines Middle School Rated A-
- Traditional Architecture
- Community Pool
About This Home
As of June 2021Beautiful 4 bedroom, 2 bathroom, single-story home featuring a 2-car attached garage! Inside, you'll find high ceilings, archways, new carpet in the bedrooms, a formal dining with a bay window, a utility room, and wood laminate in the living room. The eat-in kitchen has a breakfast bar island and stainless steel appliances while the primary bedroom is separate from the secondary bedrooms and has dual sinks, a garden tub, and separate shower. The backyard is huge and includes a covered patio and no back neighbor. This home is located on a cul-de-sac lot with easy access to the neighborhood pool, Hwy 6, and Fort Bend Parkway! Showings from 6am-8pm: Download Zillow app to access. Search home in app. Click Self Tour to unlock while at front door.
Last Agent to Sell the Property
Mark Dimas
Mark Dimas Team Listed on: 04/28/2021
Home Details
Home Type
- Single Family
Est. Annual Taxes
- $4,683
Year Built
- Built in 2007
Lot Details
- 0.26 Acre Lot
- Adjacent to Greenbelt
- Cul-De-Sac
- South Facing Home
- Back Yard Fenced
HOA Fees
- $54 Monthly HOA Fees
Parking
- 2 Car Attached Garage
- Driveway
Home Design
- Traditional Architecture
- Brick Exterior Construction
- Slab Foundation
- Composition Roof
Interior Spaces
- 1,907 Sq Ft Home
- 1-Story Property
- High Ceiling
- Ceiling Fan
- Window Treatments
- Family Room Off Kitchen
- Living Room
- Breakfast Room
- Combination Kitchen and Dining Room
- Home Office
- Utility Room
- Washer and Gas Dryer Hookup
- Fire and Smoke Detector
Kitchen
- Breakfast Bar
- Gas Oven
- Gas Range
- <<microwave>>
- Dishwasher
- Kitchen Island
- Laminate Countertops
- Disposal
Flooring
- Carpet
- Laminate
- Tile
Bedrooms and Bathrooms
- 4 Bedrooms
- 2 Full Bathrooms
- Dual Sinks
- <<tubWithShowerToken>>
Eco-Friendly Details
- Energy-Efficient Thermostat
- Ventilation
Outdoor Features
- Deck
- Covered patio or porch
Schools
- Heritage Rose Elementary School
- Baines Middle School
- Ridge Point High School
Utilities
- Central Heating and Cooling System
- Heating System Uses Gas
- Programmable Thermostat
Listing and Financial Details
- Exclusions: Security Cameras
Community Details
Overview
- Signature Association Mgmt Association, Phone Number (713) 338-3436
- Built by Plantation Homes
- Creekmont Subdivision
- Greenbelt
Recreation
- Community Pool
Ownership History
Purchase Details
Home Financials for this Owner
Home Financials are based on the most recent Mortgage that was taken out on this home.Purchase Details
Purchase Details
Home Financials for this Owner
Home Financials are based on the most recent Mortgage that was taken out on this home.Purchase Details
Similar Homes in Fresno, TX
Home Values in the Area
Average Home Value in this Area
Purchase History
| Date | Type | Sale Price | Title Company |
|---|---|---|---|
| Vendors Lien | -- | None Available | |
| Warranty Deed | -- | None Available | |
| Vendors Lien | -- | Millennium Title Houston | |
| Warranty Deed | -- | Millennium Title Co | |
| Deed | -- | -- |
Mortgage History
| Date | Status | Loan Amount | Loan Type |
|---|---|---|---|
| Open | $237,500 | New Conventional | |
| Previous Owner | $173,200 | Purchase Money Mortgage |
Property History
| Date | Event | Price | Change | Sq Ft Price |
|---|---|---|---|---|
| 06/23/2025 06/23/25 | Price Changed | $290,000 | -2.7% | $152 / Sq Ft |
| 05/27/2025 05/27/25 | Price Changed | $298,000 | -3.9% | $156 / Sq Ft |
| 05/12/2025 05/12/25 | For Sale | $310,000 | +29.8% | $163 / Sq Ft |
| 06/11/2021 06/11/21 | Sold | -- | -- | -- |
| 05/12/2021 05/12/21 | Pending | -- | -- | -- |
| 04/28/2021 04/28/21 | For Sale | $238,900 | -- | $125 / Sq Ft |
Tax History Compared to Growth
Tax History
| Year | Tax Paid | Tax Assessment Tax Assessment Total Assessment is a certain percentage of the fair market value that is determined by local assessors to be the total taxable value of land and additions on the property. | Land | Improvement |
|---|---|---|---|---|
| 2023 | $6,171 | $277,849 | $38,873 | $238,976 |
| 2022 | $7,606 | $252,590 | $46,890 | $205,700 |
| 2021 | $4,837 | $206,720 | $46,890 | $159,830 |
| 2020 | $4,683 | $195,800 | $46,890 | $148,910 |
| 2019 | $5,010 | $199,270 | $40,190 | $159,080 |
| 2018 | $4,509 | $181,150 | $40,190 | $140,960 |
| 2017 | $4,544 | $183,640 | $40,190 | $143,450 |
| 2016 | $4,293 | $173,480 | $40,190 | $133,290 |
| 2015 | $5,305 | $157,710 | $40,190 | $117,520 |
| 2014 | $1,910 | $143,370 | $40,190 | $103,180 |
Agents Affiliated with this Home
-
Jeff Cable

Seller's Agent in 2025
Jeff Cable
WAVE Real Estate Services, LLC
(713) 560-0300
1 in this area
46 Total Sales
-
M
Seller's Agent in 2021
Mark Dimas
Mark Dimas Team
Map
Source: Houston Association of REALTORS®
MLS Number: 54776868
APN: 2704-01-001-0460-907
- 2615 Everhart Terrace Dr
- 4614 S Creekmont
- 4603 Biggam Dr
- 2627 Rosepoint Ct
- 4723 Great Acre Ln
- 4542 Long Creek Dr
- 4623 Preservation Oaks Ln
- 2042 Darby Ln
- 2403 Shadow Oaks Dr
- 4003 N Creekmont Dr
- 2811 San Bernard Dr
- 5011 Mariposa Cir
- 1100 Rabb Rd
- 1826 Taylor Creek Dr
- 3906 Highland Vale Ct
- 1819 Oxford Green Ct
- 2602 Cardinal Elm St
- 2522 Cardinal Elm St
- 1807 Oxford Green Ct
- 1714 Regal Blue Ct
