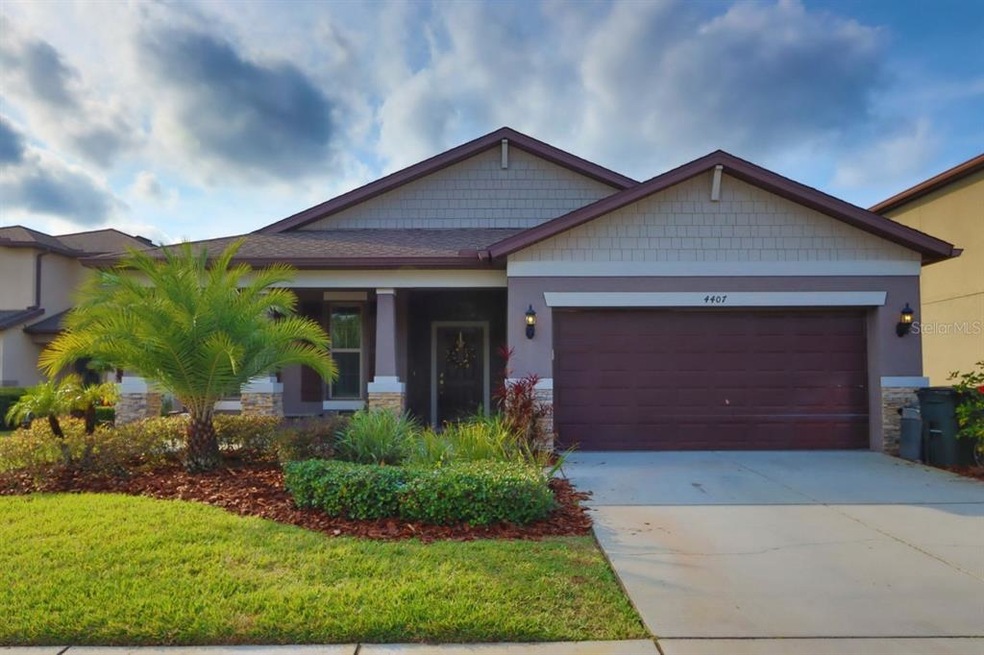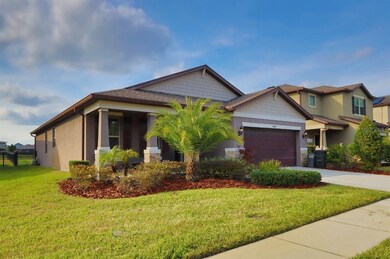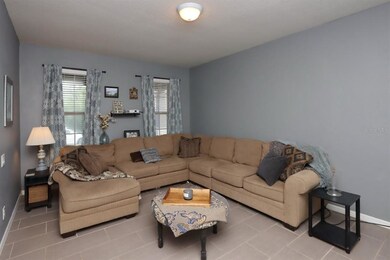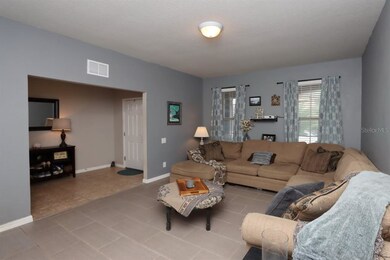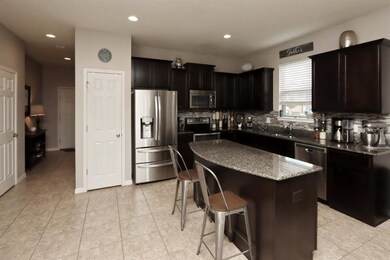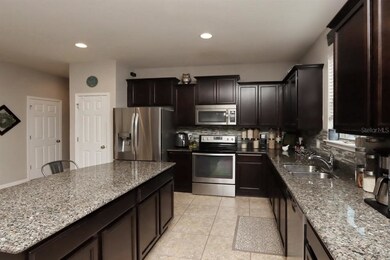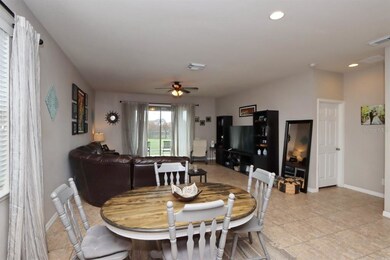
4407 O' Rourke Ct Wesley Chapel, FL 33543
Country Walk NeighborhoodEstimated Value: $418,368 - $471,000
Highlights
- Home fronts a pond
- Property is near public transit
- Solid Surface Countertops
- Pond View
- High Ceiling
- Rear Porch
About This Home
As of January 2022Come see this highly desirable community of Country Walk that provides maintenance free living!! This is a completely updated, water view home in a quiet cul-de-sac. The home offers tons of natural light and has an open floor plan that includes: Tile flooring, NO CARPET ANYWHERE!! Completely upgraded kitchen, granite countertops, 42" cabinets, tile backsplash, large island, soft close drawers and stainless-steel appliances. The living room leads to the beautiful fenced in backyard with a water view. The HOA covers all lawn care, irrigation, tree trimming and driveway and sidewalk power washing. Amenities include: 2 pools, clubhouse, basketball court, tennis court, soccer field, playground, dog park, fitness center, and a covered pavilion. Schedule your showing now, this will go fast!!!!!
Last Agent to Sell the Property
EATON REALTY License #3514890 Listed on: 12/10/2021
Home Details
Home Type
- Single Family
Est. Annual Taxes
- $4,949
Year Built
- Built in 2015
Lot Details
- 6,985 Sq Ft Lot
- Lot Dimensions are 40x154x59x124
- Home fronts a pond
- East Facing Home
- Fenced
- Irrigation
- Property is zoned MPUD
HOA Fees
- $30 Monthly HOA Fees
Parking
- 2 Car Attached Garage
- Garage Door Opener
- Driveway
- Open Parking
Home Design
- Slab Foundation
- Shingle Roof
- Block Exterior
Interior Spaces
- 1,990 Sq Ft Home
- 1-Story Property
- High Ceiling
- Ceiling Fan
- Sliding Doors
- Combination Dining and Living Room
- Ceramic Tile Flooring
- Pond Views
- In Wall Pest System
Kitchen
- Eat-In Kitchen
- Range
- Microwave
- Dishwasher
- Solid Surface Countertops
- Solid Wood Cabinet
- Disposal
Bedrooms and Bathrooms
- 3 Bedrooms
- Walk-In Closet
- 2 Full Bathrooms
Outdoor Features
- Patio
- Rain Gutters
- Rear Porch
Location
- Property is near public transit
Schools
- Double Branch Elementary School
- Thomas E Weightman Middle School
- Wesley Chapel High School
Utilities
- Central Heating and Cooling System
- Thermostat
- Electric Water Heater
- Cable TV Available
Community Details
- Association fees include cable TV, internet, ground maintenance
- Aimee Brandon W/ Rizzetta & Company Association, Phone Number (813) 994-1001
- Visit Association Website
- Country Walk Increment B Ph 02 Subdivision
Listing and Financial Details
- Down Payment Assistance Available
- Homestead Exemption
- Visit Down Payment Resource Website
- Tax Lot 65
- Assessor Parcel Number 20-26-16-008.0-000.00-065.0
- $1,180 per year additional tax assessments
Ownership History
Purchase Details
Purchase Details
Purchase Details
Home Financials for this Owner
Home Financials are based on the most recent Mortgage that was taken out on this home.Purchase Details
Home Financials for this Owner
Home Financials are based on the most recent Mortgage that was taken out on this home.Similar Homes in Wesley Chapel, FL
Home Values in the Area
Average Home Value in this Area
Purchase History
| Date | Buyer | Sale Price | Title Company |
|---|---|---|---|
| Sevin Christophe Jean | $100 | None Listed On Document | |
| Sevin Christophe Jean | $100 | None Listed On Document | |
| Inga Llc | $440,000 | First American Title | |
| Stevens Marc | $245,900 | Pgp Title |
Mortgage History
| Date | Status | Borrower | Loan Amount |
|---|---|---|---|
| Previous Owner | Stevens Marc | $252,000 | |
| Previous Owner | Stevens Marc | $229,000 | |
| Previous Owner | Stevens Marc | $241,367 |
Property History
| Date | Event | Price | Change | Sq Ft Price |
|---|---|---|---|---|
| 01/11/2022 01/11/22 | Sold | $440,000 | +6.0% | $221 / Sq Ft |
| 12/12/2021 12/12/21 | Pending | -- | -- | -- |
| 12/09/2021 12/09/21 | For Sale | $415,000 | -- | $209 / Sq Ft |
Tax History Compared to Growth
Tax History
| Year | Tax Paid | Tax Assessment Tax Assessment Total Assessment is a certain percentage of the fair market value that is determined by local assessors to be the total taxable value of land and additions on the property. | Land | Improvement |
|---|---|---|---|---|
| 2024 | $7,876 | $363,728 | $69,159 | $294,569 |
| 2023 | $7,812 | $367,317 | $55,519 | $311,798 |
| 2022 | $5,724 | $302,442 | $46,444 | $255,998 |
| 2021 | $5,054 | $231,682 | $34,790 | $196,892 |
| 2020 | $4,949 | $225,327 | $29,142 | $196,185 |
| 2019 | $4,975 | $224,999 | $29,142 | $195,857 |
| 2018 | $5,033 | $230,244 | $29,142 | $201,102 |
| 2017 | $4,901 | $217,870 | $29,142 | $188,728 |
| 2016 | $4,700 | $205,185 | $29,142 | $176,043 |
| 2015 | $1,644 | $29,142 | $29,142 | $0 |
| 2014 | $2,259 | $29,142 | $29,142 | $0 |
Agents Affiliated with this Home
-
Olivia Gamziukas
O
Seller's Agent in 2022
Olivia Gamziukas
EATON REALTY
(813) 994-4422
1 in this area
64 Total Sales
Map
Source: Stellar MLS
MLS Number: T3344686
APN: 16-26-20-0080-00000-0650
- 30817 Pumpkin Ridge Dr
- 4305 Balmoral Ct
- 4247 Balmoral Ct
- 30753 Pumpkin Ridge Dr
- 4400 English Turn Way
- 4690 Coachford Dr
- 30619 White Bird Ave
- 4206 Branchside Ln
- 4227 Bethpage Ct
- 4916 Rolling Green Dr
- 30425 Pecan Valley Loop
- 30647 Walker Cup Place
- 4104 Warwick Hills Dr
- 4250 Warwick Hills Dr
- 4735 Rolling Green Dr
- 4044 Red Fox Ct
- 4839 Pointe O Woods Dr
- 4810 Diamonds Palm Loop
- 4105 Waterville Ave
- 4535 Foxwood Blvd
- 4407 O' Rourke Ct
- 4411 O Rourke Ct
- 4403 O' Rourke Ct
- 4419 O Rourke Ct
- 4351 O Rourke Ct
- 4402 O' Rourke Ct
- 4406 O Rourke Ct
- 4423 O Rourke Ct
- 4412 O Rourke Ct
- 4352 O' Rourke Ct
- 4418 O' Rourke Ct
- 4345 O Rourke Ct
- 4422 O Rourke Ct
- 4433 O Rourke Ct
- 4346 O' Rourke Ct
- 30848 Pumpkin Ridge Dr
- 4342 O' Rourke Ct
- 4342 O Rourke Ct
- 30842 Pumpkin Ridge Dr
- 4432 O Rourke Ct
