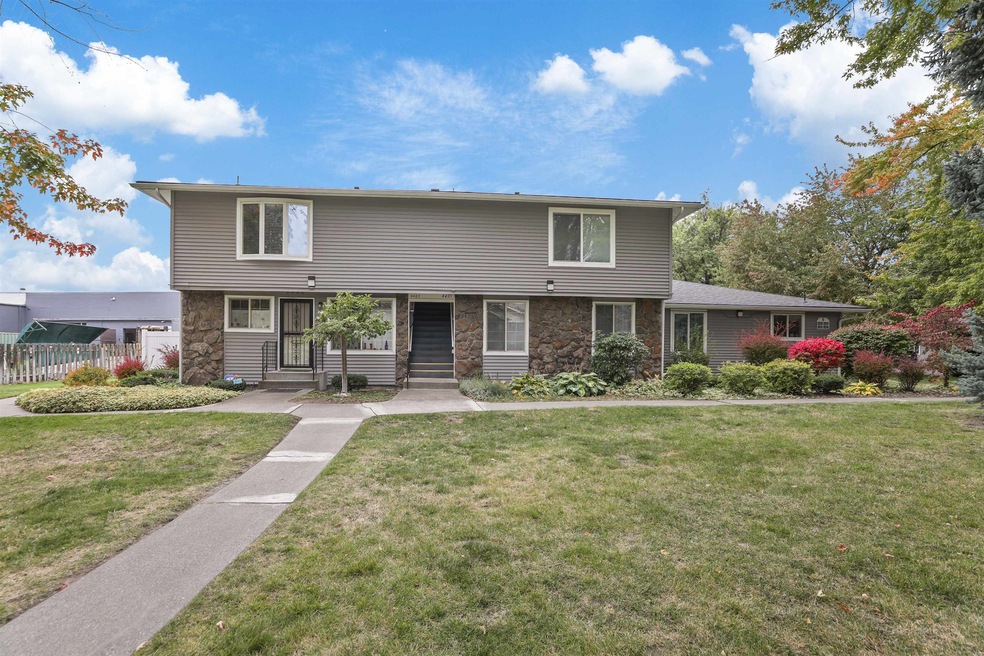
4407 S Sheri Ct Spokane, WA 99223
Moran Prairie NeighborhoodHighlights
- Water Views
- Contemporary Architecture
- 1 Car Attached Garage
- Hamblen Elementary School Rated A-
- Pet Amenities
- Patio
About This Home
As of November 2024Welcome to this beautifully remodeled condo at the center of South Hill's shopping & dining scene, designed for functionality w/ high-quality finishes in every room. Step into the spacious living room w/ a sliding door that opens to a patio. The living room features a custom built entertainment center, custom window treatments, & a Lopi wood burning stove. The informal dining area offers a deep floating pantry & a charming bay window. The kitchen is equipped w/ newer upgraded stainless-steel appliances, new fridge & is complete w/ quartz countertops & a stackable washer/dryer. Down the hallway find the first bedroom as well as the remodeled bathroom, which includes a color-matched shower, sink/vanity & a garden tub. The primary bedroom offers a private entrance to the bathroom, a spacious wlk-in closet, & an additional vanity/armoire space. Recent updates include new flooring, baseboard heating, paint & wtr heater. Exterior updates include gutters, roof, siding. Included is a 1 car garage & storage room.
Last Agent to Sell the Property
Amplify Real Estate Services Brokerage Email: wabroker@amplify-re.com License #118461 Listed on: 10/11/2024

Property Details
Home Type
- Condominium
Year Built
- Built in 1973
Lot Details
- Sprinkler System
Parking
- 1 Car Attached Garage
- Tuck Under Parking
- Garage Door Opener
- Off-Site Parking
Property Views
- Water
- Territorial
Home Design
- Contemporary Architecture
- Vinyl Siding
Interior Spaces
- 896 Sq Ft Home
- 2-Story Property
Kitchen
- Free-Standing Range
- Microwave
- Dishwasher
- Disposal
Bedrooms and Bathrooms
- 2 Bedrooms
- 1 Bathroom
Laundry
- Dryer
- Washer
Outdoor Features
- Patio
- Shed
Schools
- Chase Middle School
- Ferris High School
Utilities
- Ductless Heating Or Cooling System
- Window Unit Cooling System
- Heating Available
Listing and Financial Details
- Tenant pays for accounting - legal, water/sewer/garbage, grounds care, management
- Assessor Parcel Number 34041.2104
Community Details
Pet Policy
- Pet Amenities
Additional Features
- Property has a Home Owners Association
- Community Storage Space
Similar Homes in Spokane, WA
Home Values in the Area
Average Home Value in this Area
Property History
| Date | Event | Price | Change | Sq Ft Price |
|---|---|---|---|---|
| 11/01/2024 11/01/24 | Sold | $260,000 | 0.0% | $290 / Sq Ft |
| 10/13/2024 10/13/24 | Pending | -- | -- | -- |
| 10/11/2024 10/11/24 | For Sale | $260,000 | +118.7% | $290 / Sq Ft |
| 10/21/2016 10/21/16 | Sold | $118,900 | 0.0% | $132 / Sq Ft |
| 09/16/2016 09/16/16 | Pending | -- | -- | -- |
| 08/26/2016 08/26/16 | For Sale | $118,900 | -- | $132 / Sq Ft |
Tax History Compared to Growth
Agents Affiliated with this Home
-
S
Seller's Agent in 2024
Sandi Snyder
Amplify Real Estate Services
-
G
Buyer's Agent in 2024
Graham Lang
Kestell Company
-
S
Seller's Agent in 2016
Sarah Cline
Tomlinson Sotheby's Intrntl RE
-
M
Buyer's Agent in 2016
Melissa Blaine
Coldwell Banker Tomlinson
Map
Source: Spokane Association of REALTORS®
MLS Number: 202424273
APN: 34041.2104
- 4213 S Cook St
- 3224 E 42nd Ave
- 4118 S Stone St
- 2628 E 39th Ave
- 4307 S Apollo St
- 2811 E 39th Ave
- 4128 S Lee St
- 2407 E 52nd Ln
- 2317 E 52nd Ln
- 3832 S Cook St
- 2202 E 50th Ave
- 5229 S Altamont Ln
- 4110 S Carillon Place
- 2515 E 38th Ave
- 4910 S Woodfield Ln
- 0 Unassigned E 25th Ave Unit Lot A
- 5206 S Willamette St
- 4412 S Magnolia St
- 1832 E Thurston Ave
- 3518 E Leisure Ln






