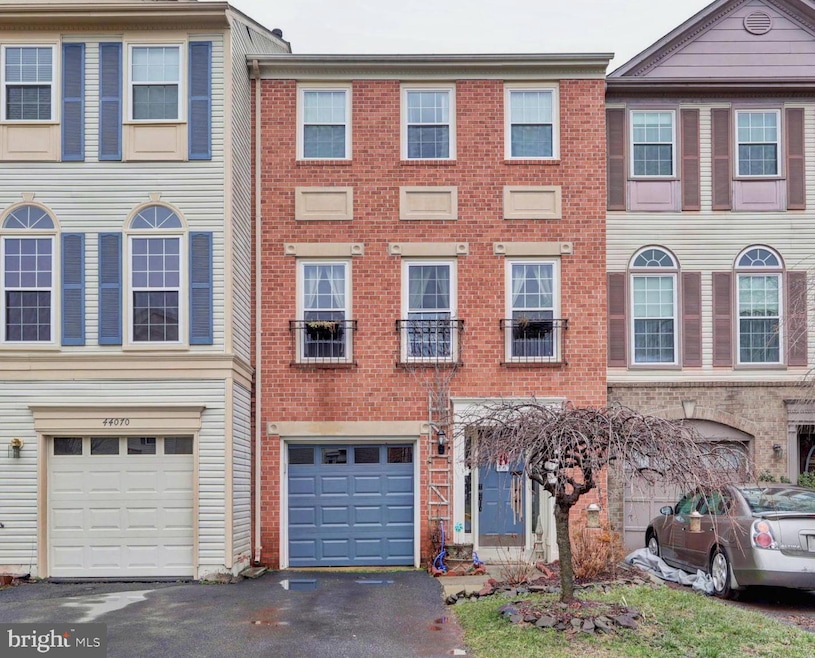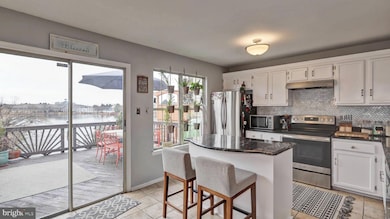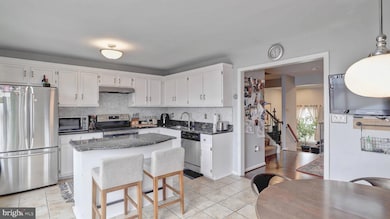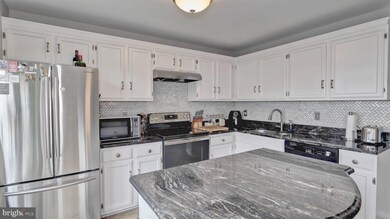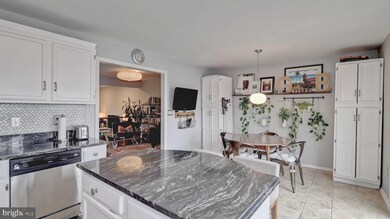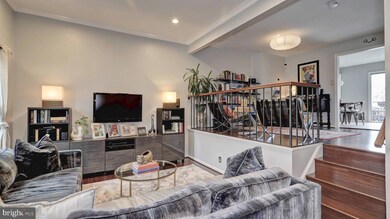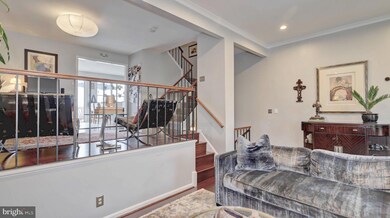44072 Florence Terrace Ashburn, VA 20147
Highlights
- 27 Feet of Waterfront
- Water Oriented
- Dual Staircase
- Ashburn Elementary School Rated A
- Open Floorplan
- Deck
About This Home
Come and enjoy this highly desired Ashburn Village water front town home. This home backs to Pavillion Lake as it is surrounded by a convenient walking trail. Come home to an amazing unique open, multi-level, floor plan with plenty of natural light. The entry foyer welcomes with gorgeous custom wainscoting detail and modern ceramic tile flooring. As you enter through the double sided stairway to the lower level rec room area with brick gas fireplace, walk out onto your spacious covered porch and stone patio and gaze at the incredible garden and lake front view. Elegant main level features include: luxurious crown molding, soaring 15 foot ceilings in the living room, floor to ceiling windows, recessed lighting, dark tiger stripe bamboo hard wood floors throughout, and much more! Any chef would love the beautiful white cabinets and Galactic Storm Granite counters in the kitchen which features a large breakfast area that opens up to a large deck with unbelievable lake views. The kitchen also offers new stainless steel appliances & french door refrigerator. This property includes memberships to the award winning Ashburn Village Sports Pavilion across the lake (a 3 minute walk away). Tennis, gym, camps, basketball and baseball courts, 1 indoor and 4 outdoor pools. This home is equipped with the energy saving NEST Smart home Thermostat, a driveway that fits 2 cars + garage, and plenty of space for everyone to enjoy. Windows in the Front of the home are new, windows in the back of the home are older and may not function properly. Don't miss out on this great opportunity.
Townhouse Details
Home Type
- Townhome
Est. Annual Taxes
- $4,989
Year Built
- Built in 1990
Lot Details
- 1,742 Sq Ft Lot
- 27 Feet of Waterfront
- Property is in very good condition
Parking
- 1 Car Attached Garage
- Front Facing Garage
Home Design
- Slab Foundation
- Masonry
Interior Spaces
- 2,147 Sq Ft Home
- Property has 3 Levels
- Open Floorplan
- Partially Furnished
- Dual Staircase
- Chair Railings
- Crown Molding
- Gas Fireplace
- Surveillance System
- Laundry on upper level
Kitchen
- Breakfast Area or Nook
- Eat-In Kitchen
- Kitchen Island
Flooring
- Wood
- Carpet
Bedrooms and Bathrooms
- 3 Bedrooms
Outdoor Features
- Water Oriented
- Property is near a lake
- Deck
- Patio
Schools
- Ashburn Elementary School
- Farmwell Station Middle School
- Broad Run High School
Utilities
- Central Air
- Heat Pump System
- Natural Gas Water Heater
Listing and Financial Details
- Residential Lease
- Security Deposit $6,000
- No Smoking Allowed
- 12-Month Min and 24-Month Max Lease Term
- Available 11/20/25
- Assessor Parcel Number 085399076000
Community Details
Overview
- No Home Owners Association
- Association fees include pool(s), trash, snow removal
- Ashburn Village Subdivision
Recreation
- Community Pool
Pet Policy
- Pet Size Limit
- Pet Deposit $500
- $50 Monthly Pet Rent
- Dogs and Cats Allowed
Map
Source: Bright MLS
MLS Number: VALO2111404
APN: 085-39-9076
- 44004 Florence Terrace
- 20600 Cornstalk Terrace Unit 202
- 44092 Natalie Terrace Unit 302
- 20605 Cornstalk Terrace Unit 302
- 20402 Cool Fern Square
- 20432 Cool Fern Square
- 44202 Bristow Cir
- 20439 Old Grey Place
- 20340 Advantage Ct
- 20624 Camptown Ct
- 2460 Mystic Maroon Terrace
- 20576 Ashburn Rd
- 20314 Snowpoint Place
- 44397 Adare Manor Square
- 43879 Glenhazel Dr
- 44005 Gala Cir
- 44027 Gala Cir
- 20278 Glenrobin Terrace
- 20250 Millstead Dr
- 44420 Sunset Maple Dr
- 20590 Cornstalk Terrace Unit 302
- 44179 Paget Terrace
- 44084 Natalie Terrace Unit 301
- 44180 Shady Glen Terrace
- 44244 Mossy Brook Square
- 44226 Mossy Brook Square
- 20783 Apollo Terrace
- 20254 Ordinary Place
- 44386 Adare Manor Square
- 44259 Huron Terrace
- 44290 Pawnee Terrace
- 43805 Sunset Terrace
- 43784 Brookline Terrace
- 43792 Sunset Terrace
- 20364 Newfoundland Square
- 20405 Codman Dr
- 44614 Wolfhound Square
- 20070 Coltsfoot Terrace
- 20471 Rolling Water Terrace
- 20467 Greymont Terrace
