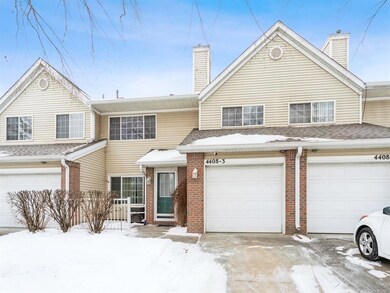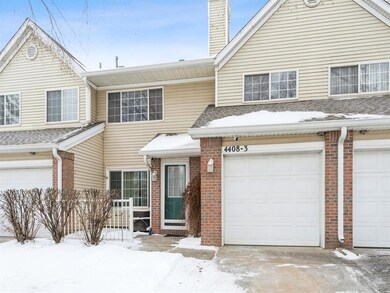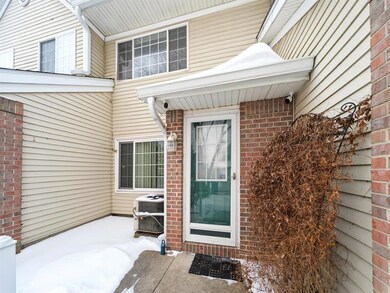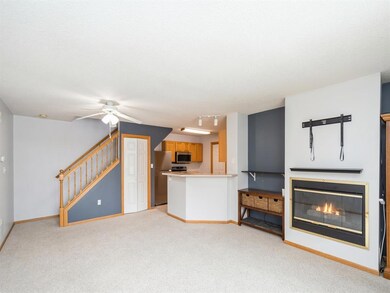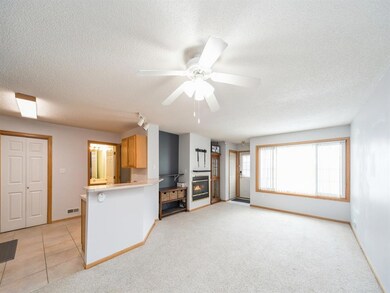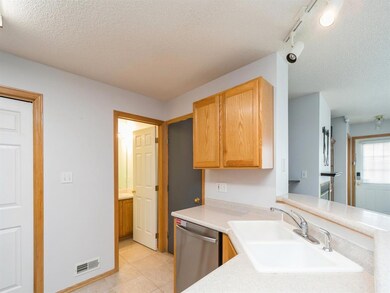
4408 104th St Unit 3 Urbandale, IA 50322
Highlights
- Traditional Architecture
- Patio
- Gas Fireplace
- Webster Elementary School Rated A
- Forced Air Heating and Cooling System
About This Home
As of May 2025Enjoy the easy living in this 2 bedroom, 1 1/2 bath townhome in Meredith Pointe. Exterior maintenance, lawn care and snow removal are all taken care of for you! Convenient location with easy access to I-35 without the noise! Truly a place you'll be proud to call home.
Townhouse Details
Home Type
- Townhome
Est. Annual Taxes
- $2,788
Year Built
- Built in 1996
HOA Fees
- $200 Monthly HOA Fees
Home Design
- Traditional Architecture
- Slab Foundation
- Frame Construction
- Asphalt Shingled Roof
Interior Spaces
- 1,226 Sq Ft Home
- 2-Story Property
- Gas Fireplace
Kitchen
- Stove
- <<microwave>>
- Dishwasher
Bedrooms and Bathrooms
- 2 Bedrooms
Laundry
- Laundry on upper level
- Dryer
- Washer
Parking
- 1 Car Attached Garage
- Driveway
Additional Features
- Patio
- 3,957 Sq Ft Lot
- Forced Air Heating and Cooling System
Listing and Financial Details
- Assessor Parcel Number 31203231513000
Community Details
Overview
- The HOA Management Company Association, Phone Number (515) 446-2240
Recreation
- Snow Removal
Ownership History
Purchase Details
Home Financials for this Owner
Home Financials are based on the most recent Mortgage that was taken out on this home.Purchase Details
Home Financials for this Owner
Home Financials are based on the most recent Mortgage that was taken out on this home.Purchase Details
Home Financials for this Owner
Home Financials are based on the most recent Mortgage that was taken out on this home.Purchase Details
Home Financials for this Owner
Home Financials are based on the most recent Mortgage that was taken out on this home.Similar Homes in Urbandale, IA
Home Values in the Area
Average Home Value in this Area
Purchase History
| Date | Type | Sale Price | Title Company |
|---|---|---|---|
| Warranty Deed | $173,500 | None Listed On Document | |
| Public Action Common In Florida Clerks Tax Deed Or Tax Deeds Or Property Sold For Taxes | $125,000 | None Available | |
| Warranty Deed | $118,500 | None Available | |
| Warranty Deed | $89,500 | -- |
Mortgage History
| Date | Status | Loan Amount | Loan Type |
|---|---|---|---|
| Open | $138,800 | New Conventional | |
| Previous Owner | $116,000 | New Conventional | |
| Previous Owner | $118,655 | New Conventional | |
| Previous Owner | $94,800 | New Conventional | |
| Previous Owner | $59,049 | Unknown | |
| Previous Owner | $61,530 | No Value Available |
Property History
| Date | Event | Price | Change | Sq Ft Price |
|---|---|---|---|---|
| 05/07/2025 05/07/25 | Sold | $173,500 | -0.8% | $142 / Sq Ft |
| 03/25/2025 03/25/25 | Pending | -- | -- | -- |
| 03/21/2025 03/21/25 | Price Changed | $174,900 | -1.7% | $143 / Sq Ft |
| 02/20/2025 02/20/25 | For Sale | $177,900 | +42.4% | $145 / Sq Ft |
| 08/10/2018 08/10/18 | Sold | $124,900 | -3.8% | $102 / Sq Ft |
| 08/10/2018 08/10/18 | Pending | -- | -- | -- |
| 06/06/2018 06/06/18 | For Sale | $129,900 | -- | $106 / Sq Ft |
Tax History Compared to Growth
Tax History
| Year | Tax Paid | Tax Assessment Tax Assessment Total Assessment is a certain percentage of the fair market value that is determined by local assessors to be the total taxable value of land and additions on the property. | Land | Improvement |
|---|---|---|---|---|
| 2024 | $2,788 | $153,900 | $29,700 | $124,200 |
| 2023 | $2,718 | $153,900 | $29,700 | $124,200 |
| 2022 | $2,688 | $126,700 | $24,800 | $101,900 |
| 2021 | $2,664 | $126,700 | $24,800 | $101,900 |
| 2020 | $2,618 | $119,200 | $24,500 | $94,700 |
| 2019 | $2,308 | $119,200 | $24,500 | $94,700 |
| 2018 | $2,220 | $108,900 | $23,400 | $85,500 |
| 2017 | $1,994 | $108,900 | $23,400 | $85,500 |
| 2016 | $1,942 | $97,000 | $22,300 | $74,700 |
| 2015 | $1,942 | $97,000 | $22,300 | $74,700 |
| 2014 | $1,996 | $98,700 | $26,400 | $72,300 |
Agents Affiliated with this Home
-
Frank Hanson

Seller's Agent in 2025
Frank Hanson
Iowa Realty Mills Crossing
(515) 770-4333
6 in this area
53 Total Sales
-
Kathy Millikan

Buyer's Agent in 2025
Kathy Millikan
Realty ONE Group Impact
(515) 631-8628
4 in this area
30 Total Sales
-
Tim Rietz
T
Seller's Agent in 2018
Tim Rietz
BHHS First Realty Westown
(515) 453-7350
20 in this area
129 Total Sales
-
Kasey Kliegl

Buyer's Agent in 2018
Kasey Kliegl
RE/MAX
(515) 201-9427
24 in this area
240 Total Sales
Map
Source: Des Moines Area Association of REALTORS®
MLS Number: 712265
APN: 312-03231513000
- 4520 104th St Unit 8
- 4420 104th St Unit 11
- 4400 104th St Unit 7
- 10620 Sharon Cir
- 10120 Meredith Dr Unit 9
- 10120 Meredith Dr Unit 2
- 10114 Oakwood Dr
- 4500 100th St
- 10141 Sutton Dr Unit 7
- 10615 Hickory Dr Unit 6
- 10415 Hickory Dr Unit 9
- 10111 Sutton Dr Unit 9
- 9840 Brookview Dr
- 4140 100th St Unit 5
- 9640 Quail Run
- 9411 Goodman Cir
- 4016 Patricia Dr
- 9612 Quail Ridge
- 9401 Hickory Dr
- Lot 24 Hickory Dr

